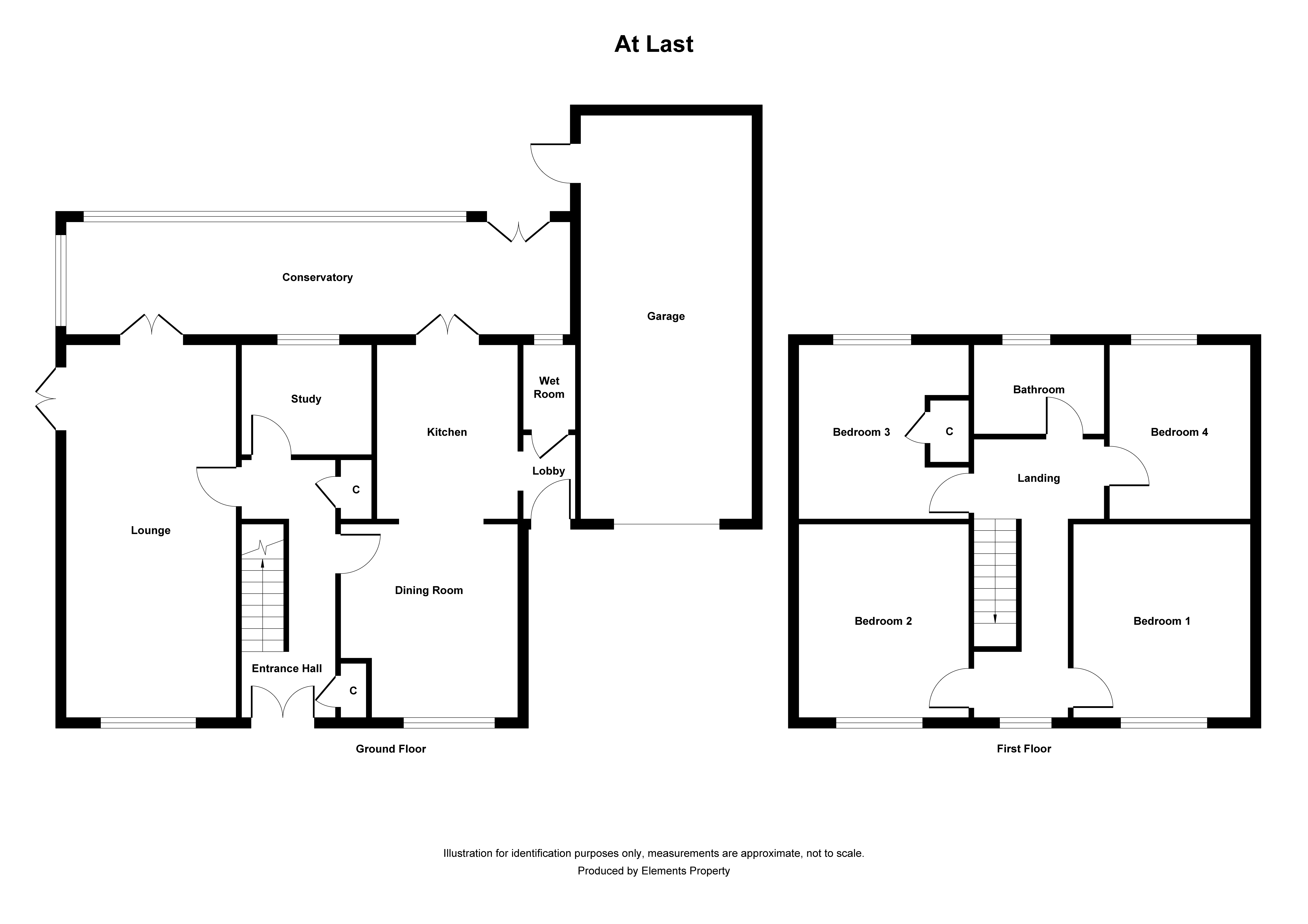Detached house for sale in Camping Field Lane, Norwich NR12
* Calls to this number will be recorded for quality, compliance and training purposes.
Property features
- Spacious Four Double Bedroom Family Home
- Large Shed and Double Length Garage.
- Future Proof With Solar Pannels and Air Sourse Heat Pumps.
- Full Width Conservatory With Views Of The Garden.
- Extensive Mature Wrap Around Gardens.
Property description
Charming 4 Double Bedroom House With Spacious Interior And Extensive Gardens In Stalham, Norfolk
Welcome To This Captivating 4 Double Bedroom House, Nestled In The Heart Of Stalham, Norfolk. This Property Seamlessly Blends Modern Luxury With Timeless Charm,
Offering An Unparalleled Living Experience For Families And Those Who Appreciate Spacious Interiors And Lush Outdoor Spaces.
Interior Features:
- Four Generously-Sized Double Bedrooms Each bedroom is a haven of peace and comfort, featuring large windows that bathe the rooms in natural light.
- These spacious retreats provide ample room for furniture, relaxation, and personal touches, making them perfect for restful nights and lazy weekend mornings.
- Double Aspect Living Room Step into the expansive living room, where comfort meets sophistication. The room is adorned with tasteful decor,
- A feature fireplace, and large windows that offer stunning views of the garden. It’s an ideal space for family gatherings, entertaining guests, or simply unwinding after a long day.
- Kitchen The heart of the home, the kitchen is both stylish and functional. It boasts high-end appliances, sleek countertops, and natural cabinetry.
- The large island provides additional workspace and a breakfast bar, making it perfect for both cooking and casual dining.
- Dining Room Adjacent to the kitchen, the dining room exudes warmth and elegance. It’s a perfect setting for formal dinners and holiday celebrations,
- With enough space to accommodate a large dining table.
- Bathrooms The property features a well appointed family bathroom with modern bath/shower, as well as a very convenient downstairs wetroom with modern fixtures.
- Both bathrooms are designed with practicality in mind, fulfilling that perfect family vibe
- Office/Study: An ample sized room, conveniently located creating the perfect home office with plenty of natural light.
Exterior Features:
- Extensive Gardens The highlight of the property is undoubtedly the expansive gardens that surround it. The meticulously maintained grounds offer a variety of mature trees,
- Flowering plants, and manicured lawns, creating a serene and picturesque environment.
- Patio Area Perfect for alfresco dining and outdoor entertaining, the patio area is an inviting space to enjoy warm summer evenings and weekend barbecues with friends and family.
- Private Driveway and Garage The property includes a spacious driveway that provides ample parking for multiple vehicles,
- Along with a double length garage that offers additional storage or the potential for a workshop or home gym.
- Additional Features The garden also includes charming pathways, a garden shed, and plenty of space for outdoor activities, gardening, or simply relaxing in the sun.
Measurements:
- Livingroom: 11' 10" x 24' 9" (3.61m x 7.54m)
- Study: 8' 6" x 7' 9" (2.59m x 2.36m)
- Diningroom: 11' 10" x 12' 7" (3.61m x 3.84m)
- Kitchen: 9' 1" x 11' 2" (2.77m x 3.4m)
- Conservatory: 36' 2" x 8' 5" (11.02m x 2.57m)
- Wetroom: 5' 8" x 3' 9" (1.73m x 1.14m)
- Bedroom One: 12' 0" x 12' 8" (3.66m x 3.86m)
- Bedroom Two: 12' 1" x 12' 1" (3.68m x 3.68m)
- Bedroom Three: 11' 10" x 11' 8' (3.61m x 3.56m)
- Bedroom Four: 9' 2" x 11' 1" (2.79m x 3.38m)
- Bathroom: 8' 5" x 5' 3" (2.57m x 1.6m)
Situated in the charming town of Stalham, this property offers the best of both worlds—peaceful, rural living with convenient access to local amenities, schools, and transport links.
With its spacious interior, extensive gardens, and premium finishes, this house is a perfect family home.
Don’t miss the opportunity to make this stunning property your own. Contact us today to arrange a viewing and experience the beauty and comfort of this exceptional home
Council Tax Band
The council tax band for this property is E.
Property info
For more information about this property, please contact
The Good Estate Agent, CT21 on +44 330 038 9340 * (local rate)
Disclaimer
Property descriptions and related information displayed on this page, with the exclusion of Running Costs data, are marketing materials provided by The Good Estate Agent, and do not constitute property particulars. Please contact The Good Estate Agent for full details and further information. The Running Costs data displayed on this page are provided by PrimeLocation to give an indication of potential running costs based on various data sources. PrimeLocation does not warrant or accept any responsibility for the accuracy or completeness of the property descriptions, related information or Running Costs data provided here.

































.png)


