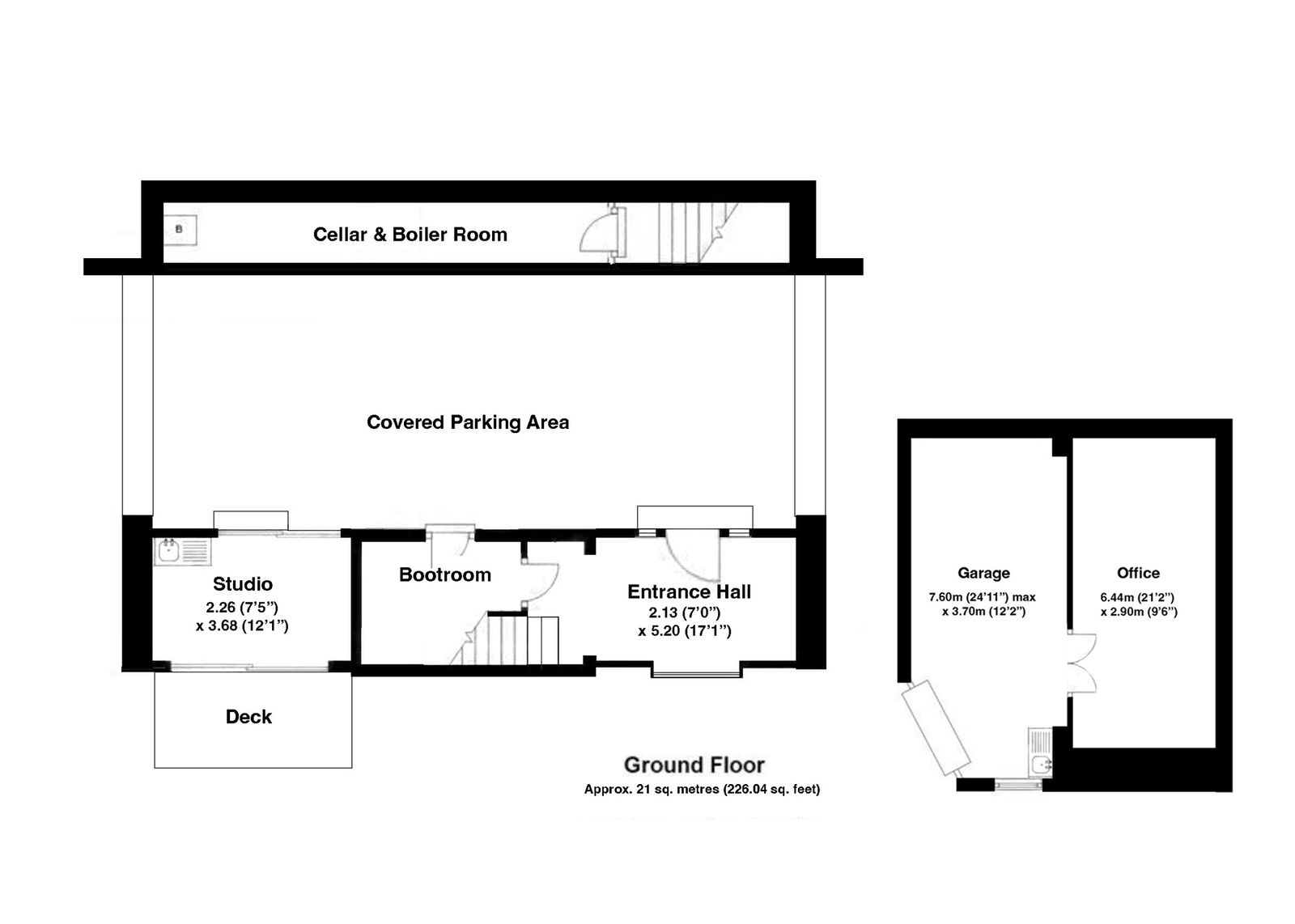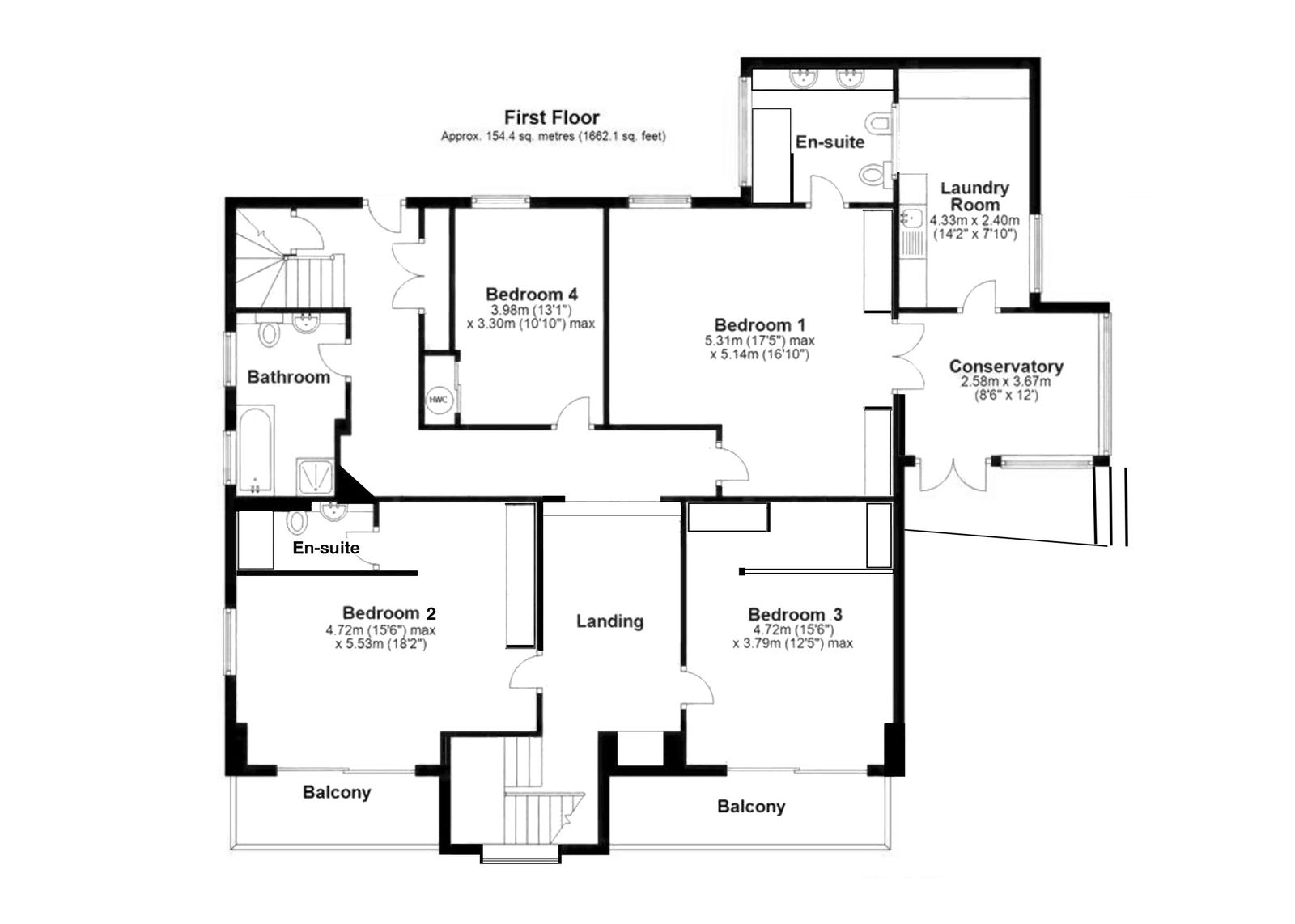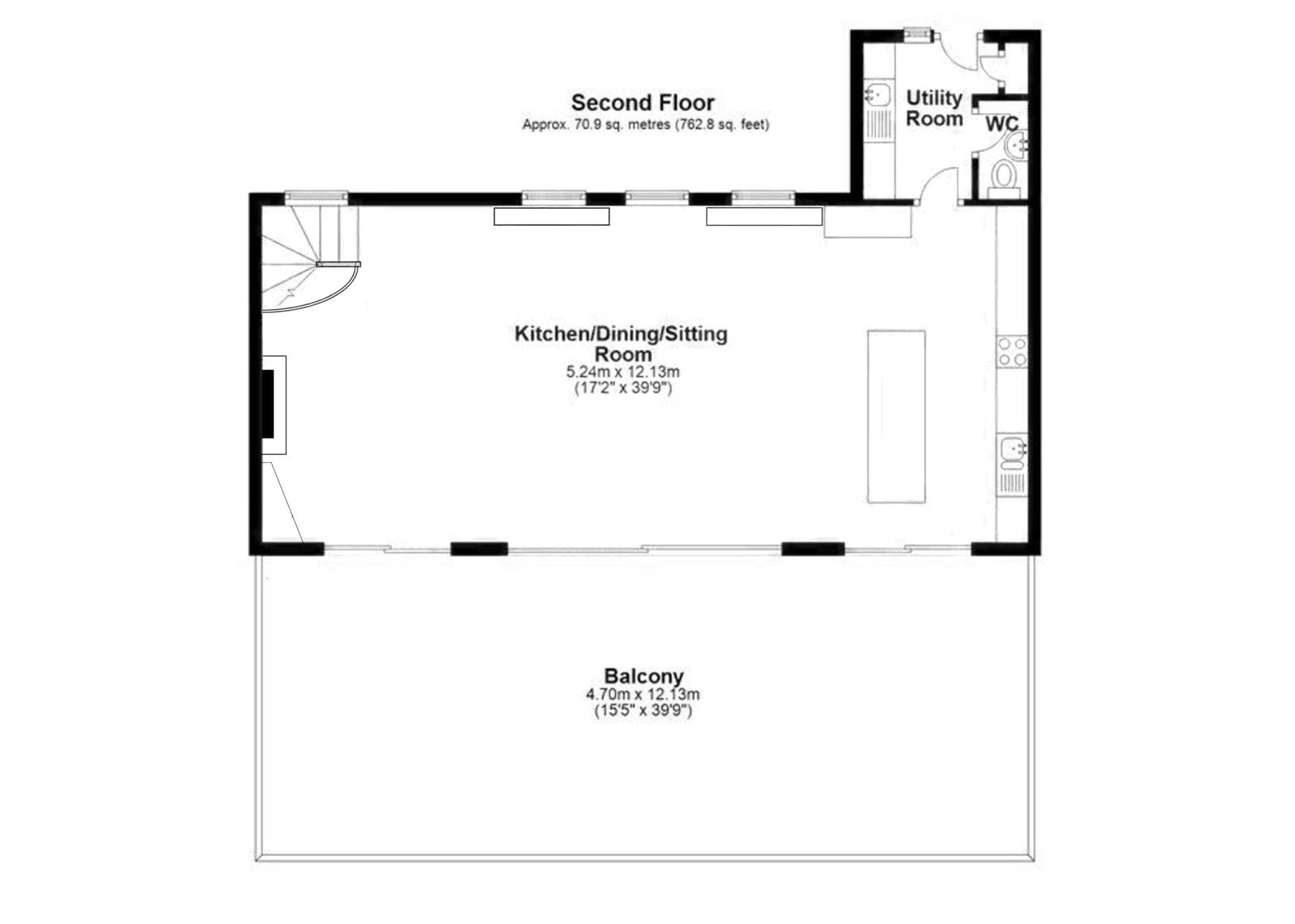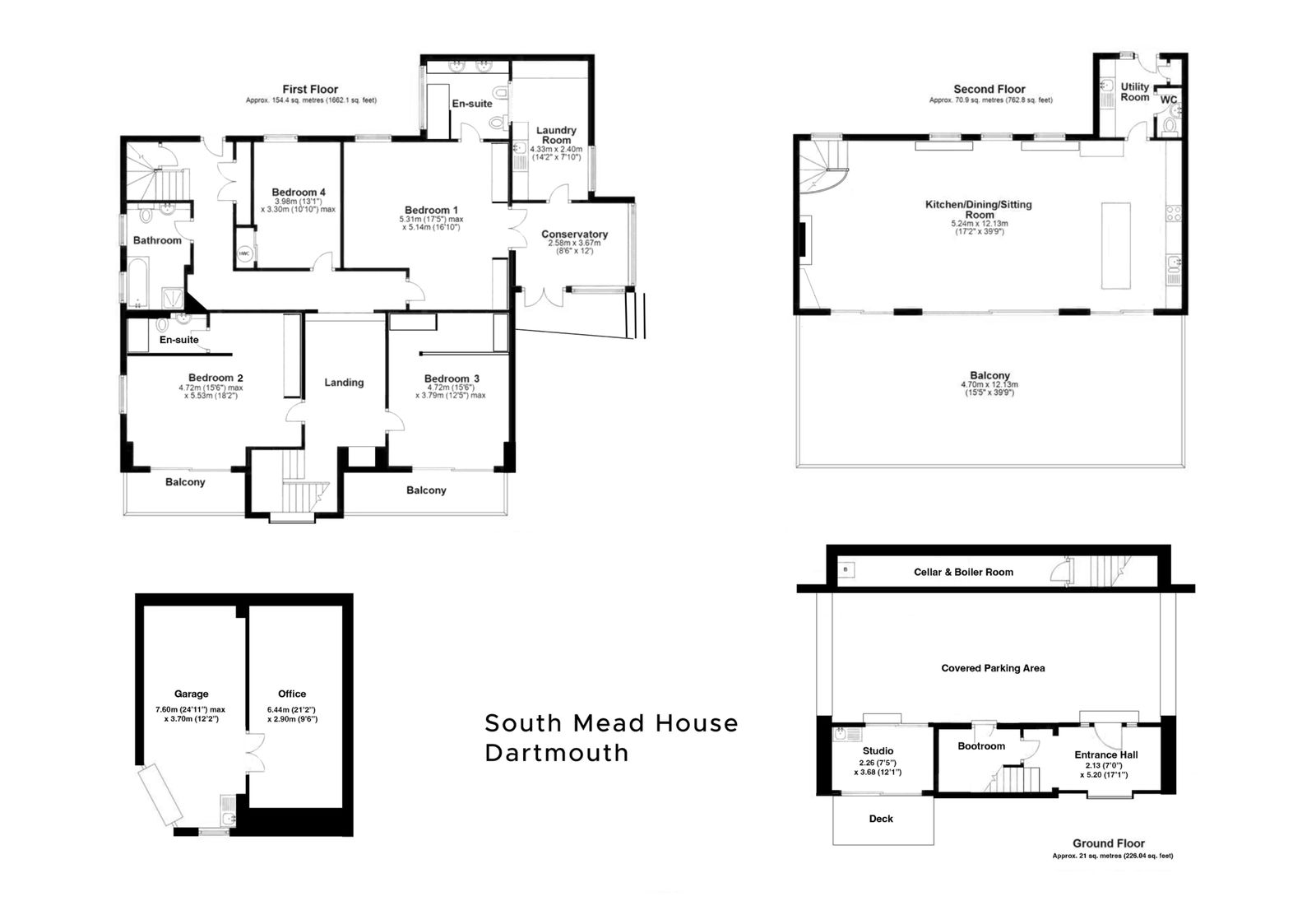Detached house for sale in Weeke Hill, Dartmouth TQ6
* Calls to this number will be recorded for quality, compliance and training purposes.
Property features
- Large detached family home
- Southerly facing country views
- 39ft open living space
- 4 double bedrooms
- 2 En-suites
- Bathroom
- Sun room & two studios
- Ample parking, garage and covered space
- Large, landscaped gardens
- Superb decked space
Property description
South Mead House is a beautifully presented detached house situated on an elevated position enjoying wonderful southerly views across the surrounding countryside, only around 20 minutes walk for the heart of Dartmouth and 5 minutes from Warfleet Creek and the River Dart. This imposing, modern building of over 2,500 sqft offers diverse accommodation for those seeking a full-time residence or second home. Internally, the property has four double bedrooms, two with en-suites, a family bathroom, sunroom and a utility room. On the second floor, a stunning double aspect 39’ open plan living space with extensive decking and southerly facing views. The property benefits from ample parking including a covered area for at least 2/3 vehicles, a garage and two studios. The mature landscaped gardens are a true delight, being carefully maintained over recent years by the current owners offering an easy to maintain, tranquil setting. Meandering pathways lead to various grass areas and a pond with a small woodland to the rear.
Accommodation
A large, light entrance hall with a secondary access to a boot room and stairs rising. On the first floor via the impressive landing to the front are two large double bedrooms both enjoying balconies overlooking the southerly facing views across countryside opposite. The principal bedroom offers a newly modernised tiled en-suite with a large shower cubicle, hand basin and a WC. The second bedroom has a dressing area. There is a further double guest room which is of a wonderful size with adjoining en-suite with a double shower, double hand basins, bidet and a WC. There is access to a useful cellar. Adjacent is a sunroom with a balcony overlooking the front elevation and a utility room with space and plumbing for washing machine and a tumble dryer.
There is also a further bedroom, family bathroom, stairs raising and door to the rear gardens.
Second floor
The double aspect open plan living space is a wonderful size being 39ft in length enjoying a mass of windows and doors overlooking front and rear. The living section has a focal gas fire with an area for a dining table which is adjacent to kitchen offering a range of drawers and cupboards, central island with timber and granite work surfaces. AEG induction hob, extractor, space for large American fridge/freezer, built-in dishwasher and electric double oven and microwave. Adjacent, a utility room with a separate cloakroom. From the living area access to the extensive decked area being around 39ft in length enjoying southerly views across the surrounding countryside.
Outside
A driveway shared with one other neighbour leads to the private parking area for at least 3 vehicles, a garage with electric roller door and a studio. The drive continues to a very useful covered parking area for 3 further vehicles and front door to the property, the boot room and a second studio. Steps up to the sunroom/guest room. There is a right of way over a second driveway from the covered area onto Weeke Hill. The front gardens offer mature shrubs and views across the farmland opposite. The rear gardens of South Mead House are truly delightful, with professionally landscaped grounds offering a wide selection of well-established flower and shrub borders. From the rear of the property, a level lawn area with trickling pond, patio enjoying a sunny position. Three paths lead up through the gardens, with the central steps meandering through a mass of flowers to a second, level with summerhouse and a further lawn area with a pond offering a tranquil oasis. Step up to woodland area and side parcel of land.
In all, the total grounds amount to approximately 0.4 acres.
Services
Oil fired heating. Private drainage and mains water.
Broadband currently connected. Property size approx. 2,650 sqft
EPC: D Council tax band: G
Viewings
Advanced notice required to view the property, strictly via Millard Cook in Dartmouth. Floor plans and images are for guidance only.
Property info




For more information about this property, please contact
Millard Cook, TQ6 on +44 1803 912640 * (local rate)
Disclaimer
Property descriptions and related information displayed on this page, with the exclusion of Running Costs data, are marketing materials provided by Millard Cook, and do not constitute property particulars. Please contact Millard Cook for full details and further information. The Running Costs data displayed on this page are provided by PrimeLocation to give an indication of potential running costs based on various data sources. PrimeLocation does not warrant or accept any responsibility for the accuracy or completeness of the property descriptions, related information or Running Costs data provided here.



































.png)
