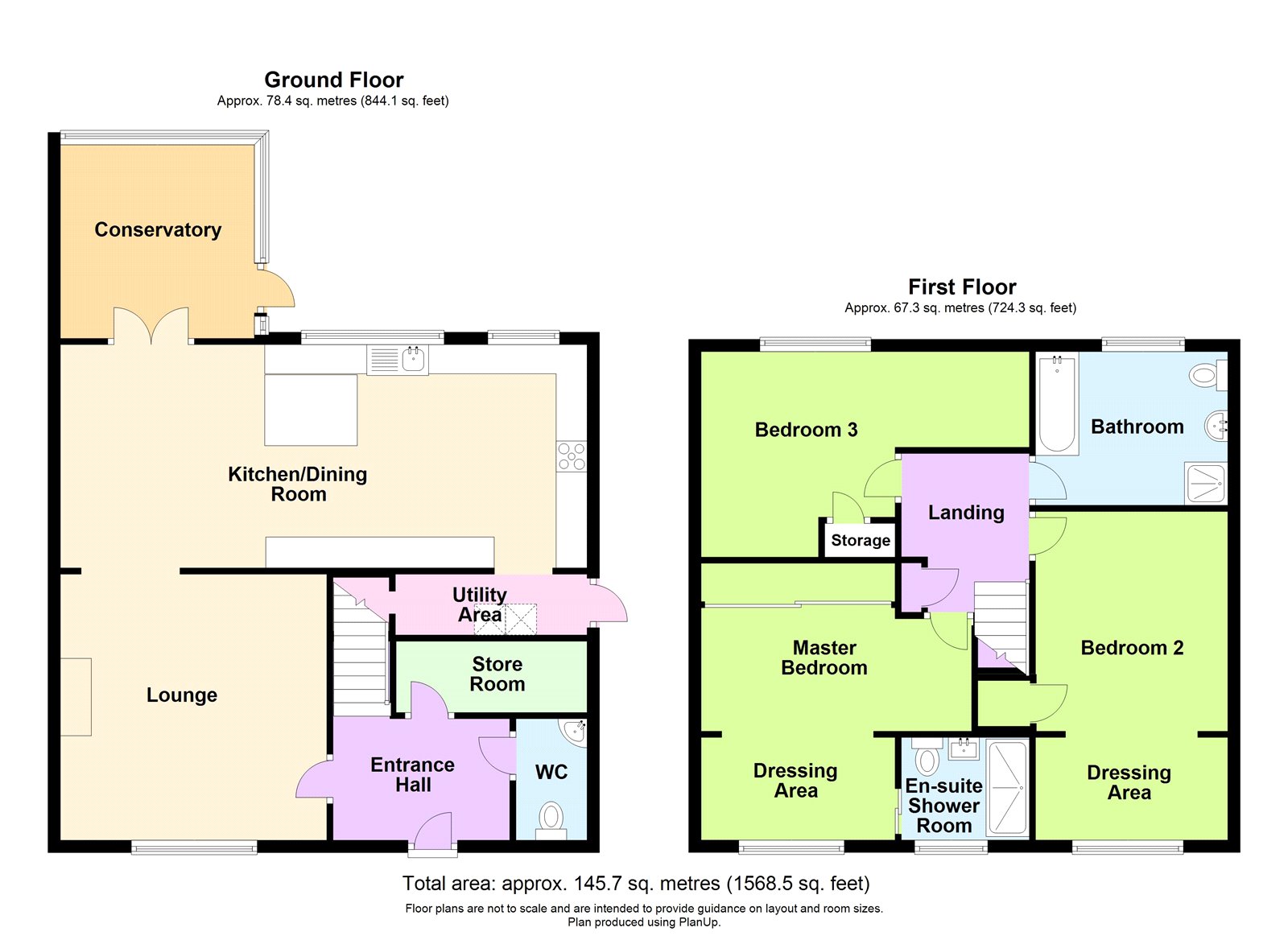Detached house for sale in Lords Meadow View, Pembroke, Pembrokeshire SA71
* Calls to this number will be recorded for quality, compliance and training purposes.
Property features
- Detached Three Bedroom House
- Open-Plan Living
- Conservatory
- Master with En-Suite
- Good-Sized Garden
- Garden Decking Boasts Lighting & WiFi
- Modern Fixtures & Fittings
Property description
Nestled in a quiet residential area of the picturesque town, this charming detached property offers a perfect blend of comfort and style. Boasting three generously sized bedrooms, this home is ideal for families looking for spacious living accommodation. The property features a beautifully maintained garden, perfect for enjoying the outdoors, and a bright and airy conservatory that provides a tranquil space to relax in. With off-street parking for convenience, this property offers both practicality and luxury. The interior is tastefully decorated with modern finishes throughout, creating a warm and inviting atmosphere. Located within easy reach of local amenities, schools, and transport links, this property presents an excellent opportunity for those seeking a peaceful and well-connected place to call home. Don't miss out on the chance to make this delightful property your own.
From our Pembroke office, proceed along the one-way system, turning left at the mini-roundabout. Proceed along the Holyland Road, turning right into Kingsbridge Drive. Take the immediate right into Lords Meadow View. Number 11 is located on the left hand side as indicated by our 'For Sale' board.4 Bedroom Detached House
Parking for 2 Cars & Garage
Brand New Stunning Kitchen
Decked & Lawned Garden with Field to Rear
Entrance Hall: (2.63m x 1.82m)
W/C: (1.69m x 0.82m)
Office/Storage: (2.53m x 1.69m)
Lounge: (5.61m x 4.08m)
Kitchen/Diner: (7.8m x 2.5m)
Utility: (2.5m x 1.35m)
Conservatory: (3.36m x 2.59m)
Master Bedroom: (4.34m x 4.16m)
En-Suite: (2.23m x 1.69m)
Bedroom: (5.67m x 2.56m)
Bedroom:
5.11m (max) x 3.5m (max)
Bathroom: (2.6m x 2.54m)
Services:
We are advised that all mains services are connected.
Extra Information:
The property benefits from split-level central heating for each floor. The property also houses a horizontal pressurized cylinder which allows each shower to run simultaneously.
'what 3 Words':
///upon.caressing.reeling
Property info
For more information about this property, please contact
FBM - Pembroke Sales, SA71 on +44 1646 418976 * (local rate)
Disclaimer
Property descriptions and related information displayed on this page, with the exclusion of Running Costs data, are marketing materials provided by FBM - Pembroke Sales, and do not constitute property particulars. Please contact FBM - Pembroke Sales for full details and further information. The Running Costs data displayed on this page are provided by PrimeLocation to give an indication of potential running costs based on various data sources. PrimeLocation does not warrant or accept any responsibility for the accuracy or completeness of the property descriptions, related information or Running Costs data provided here.



















































.png)

