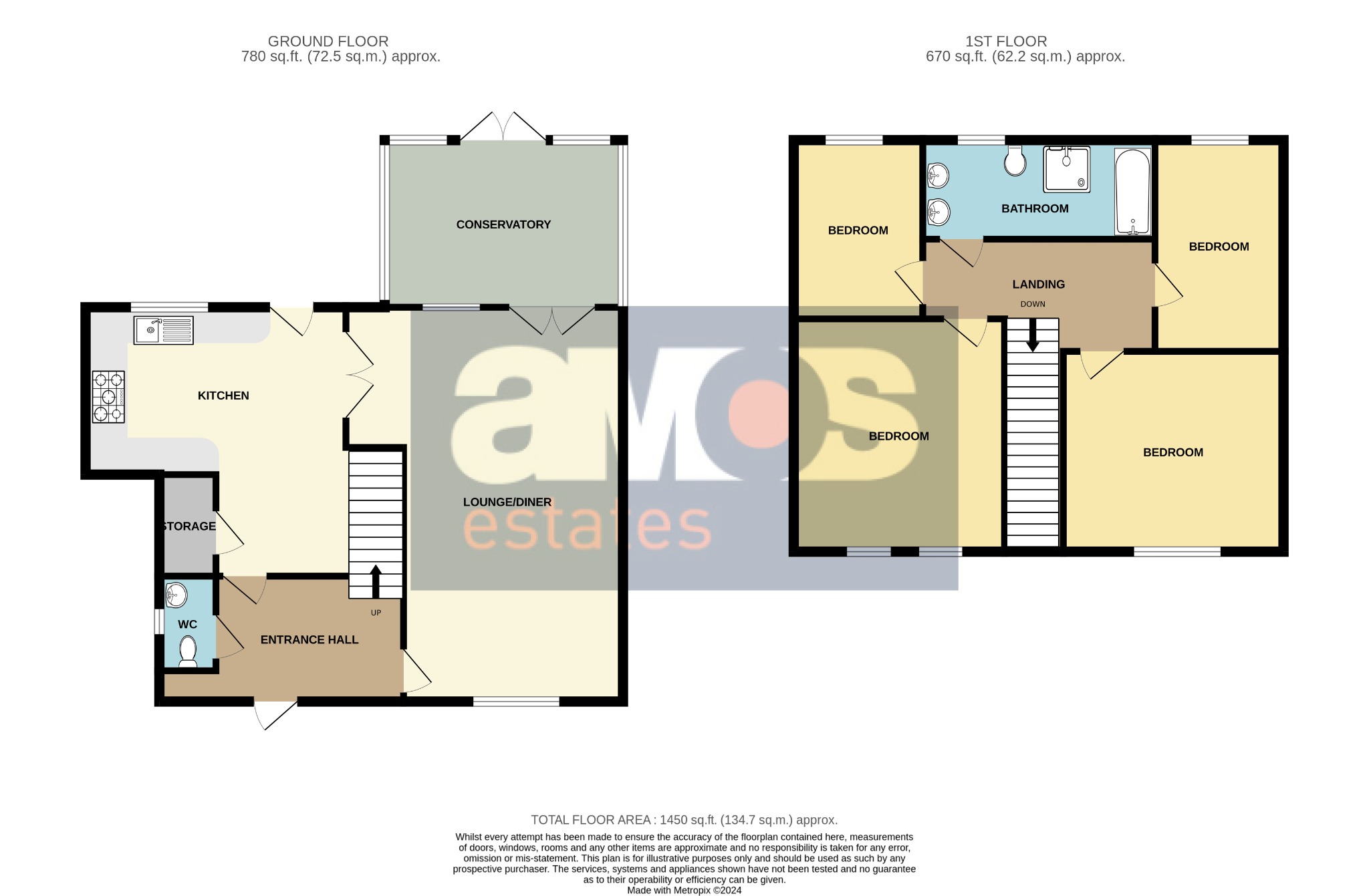Semi-detached house for sale in Cagefield Cottages, Stambridge Road, Rochford SS4
Just added* Calls to this number will be recorded for quality, compliance and training purposes.
Property features
- Character Family Home
- Four Bedrooms
- Luxurious Bathroom Suite
- Open Plan Lounge and a Dining Room
- Fitted Kitchen Units
- Ground Floor Cloakroom
- Double Glazed Conservatory
- Garden with Artificial Lawn
- Parking & Car Port
- Village Location
Property description
Four Bedroom Semi Detached House
Prepare to fall in love with this charming four-bedroom family house in the sought-after village of Stambridge on the outskirts of Rochford. The property delivers spacious, bright living space over two floors including a large lounge with open-plan access to a dining room and then into a double-glazed conservatory, the kitchen is fully fitted with a useful utility cupboard and a ground-floor cloakroom. In addition to the good size bedrooms you will be wowed by the stylish bathroom with its freestanding bath, soakaway floor below the rain cloud shower and dual vanity unit. The rear garden has an artificial lawn, perfect for all-year-around use and the front garden has a carport and plenty of parking.
The Village of Stambridge provides the perfect mix of countryside living combined with ease of access to neighbouring Rochford with its mainline train station into London and Market Square shops and eateries. The popular Royal Oak pub is also close to hand.
Double-glazed entrance door leading to:
Entrance Hall /
13'5 x 6'8
Double glazed strip window, floor covering, staircase to first-floor living space with fitted carpet, radiator, storage cupboard, and wood doors leading to rooms.
Ground Floor Cloakroom /
5'5 x 2'7
White suite comprising of toilet and wall-mounted wash hand basin with tiled splashback, floor covering, double glazed window.
Kitchen /
15'6 x 13'7 reducing to 9'6
Fitted at both eye and base level with wood work surface over, appliance space for freestanding fridge/freezer, range cooker and dishwasher, inset sink unit with mixer tap, wall mounted extractor fan, tiled work areas, breakfast bar area, radiator, floor covering, utility cupboard, power points.
Lounge & Dining Room /
14'0 x 12'7 & 16'0 x 8'0
Double glazed window to front aspect, floor covering, two radiators, power points, wall light points, power points, open plan access leading to dining area with double glazed doors to conservatory with double glazed window to rear aspect.
Conservatory /
13'9 x 9'7
Double glazed windows and doors leading onto the garden, wood floor covering, wall mounted radiator, power points.
Landing /
Fitted carpet, white wood doors leading to rooms, loft access.
Bedroom One /
13'8 x 12'2
Two double glazed windows, fitted carpet, radiator, power points, fitted wardrobe units.
Bedroom Two /
12'8 x 10'4
Double glazed window, fitted carpet, radiator, power points, fire surround.
Bedroom Three /
12'3 x 7'5
Double glazed window, radiator, fitted carpet, power points.
Bedroom Four /
10'5 x 7'6
Double-glazed window, fitted carpet, power points and radiator.
Bathroom /
13'5 x 5'8
Stylish bathroom suite comprising of a freestanding bath with integrated water tap and shower attachment, walk-in shower area with rain cloud shower with safety glazed panel and soakaway floor, double vanity unit with two sinks and mixer taps and dual flush toilet, double glazed window, wall light points, ceiling with spotlights.
Rear Garden /
Patio area to the immediate rear of the property, side access to front, water tap, secure fenced boundaries, artificial lawn.
Front Garden /
Shingle area, outside light, canopied porch, carport, block paved parking area for vehicles.
Property info
For more information about this property, please contact
Amos Estates - Hockley, SS5 on +44 1702 787109 * (local rate)
Disclaimer
Property descriptions and related information displayed on this page, with the exclusion of Running Costs data, are marketing materials provided by Amos Estates - Hockley, and do not constitute property particulars. Please contact Amos Estates - Hockley for full details and further information. The Running Costs data displayed on this page are provided by PrimeLocation to give an indication of potential running costs based on various data sources. PrimeLocation does not warrant or accept any responsibility for the accuracy or completeness of the property descriptions, related information or Running Costs data provided here.






























.png)


