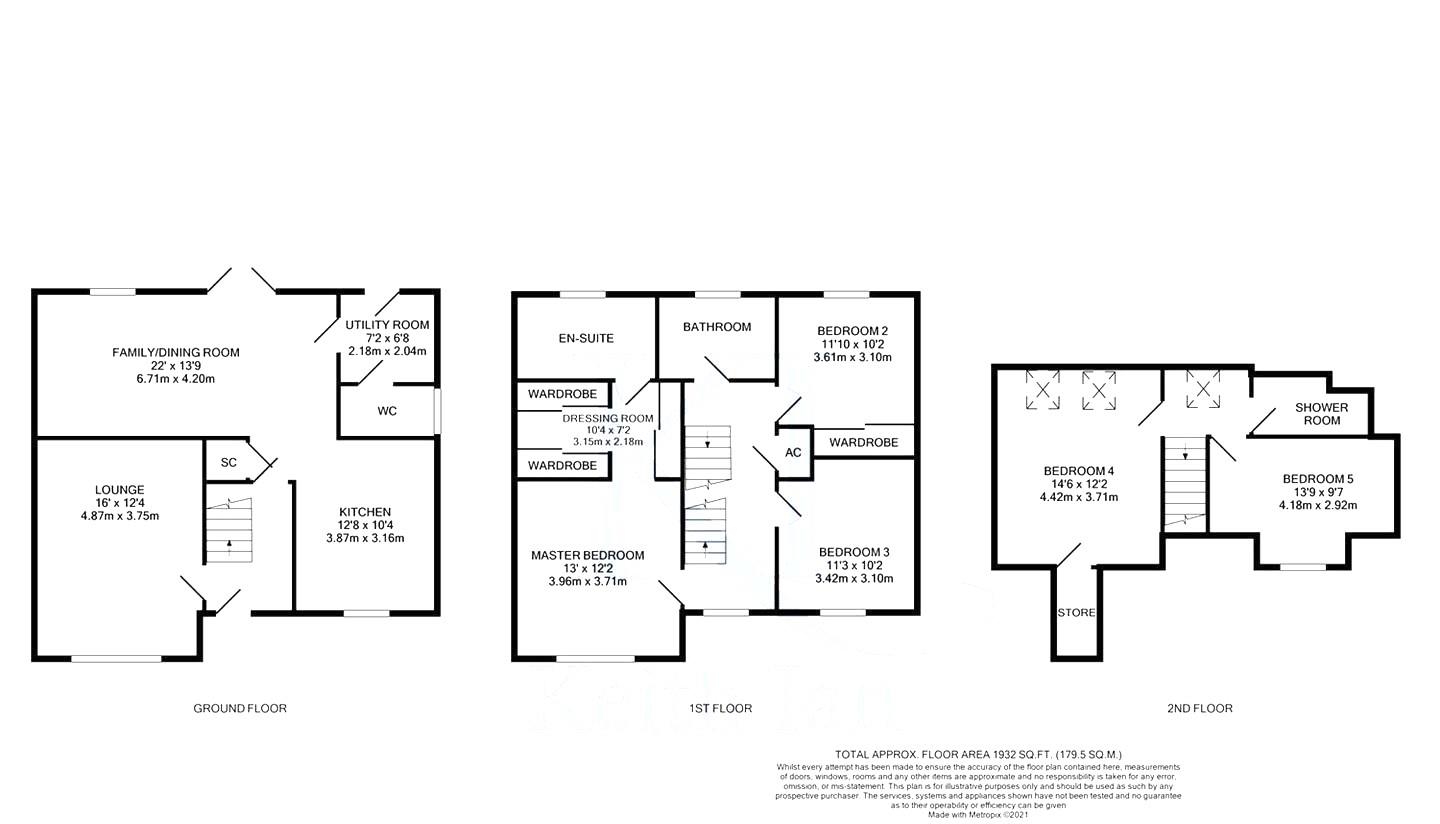Detached house for sale in Hensby Avenue, Buntingford SG9
* Calls to this number will be recorded for quality, compliance and training purposes.
Property features
- Beautiful Redrow 'Maples' 5 bedroom, 3 bathroom family home
- Open plan kitchen & family / dining room
- Master bedroom with en-suite and dressing room
- Utility room and downstairs cloakroom
- Generous size garden without being overlooked
- Double garage with electric door and parking for up to four cars
- Immaculate throughout
- Amtico flooring to some rooms
- Easy access to A10. Royston train station 8 miles away.
- Walking distance to High Street and local schools including Freman School
Property description
Located in the prestigious Redrow 'Maples' development in Buntingford, this 2,249sq ft detached 'Highgate' style house is a true gem waiting to be discovered. Boasting two reception rooms, five bedrooms, and three bathrooms, this property offers ample space for a growing family.
This turnkey home is a testament to modern living. The property features a double garage and a driveway with parking space for up to four vehicles, ensuring convenience for you and your guests.
One of the standout features of this residence is its desired plot location, providing a sense of privacy and tranquillity as it is not overlooked.
Within easy walking distance to the High Street and schools this house combines modern comfort with a touch of serenity, perfect as your next family home.
Entrance
Entrance door to:
Entrance Hall
Radiator. Stairs to first floor. Window to front aspect. Doors to:
Sitting Room (4.87 x 3.75 (15'11" x 12'3"))
Window to front aspect. Feature stone electric fireplace. Radiator.
Family / Dining Room (6.71 x 4.20 (22'0" x 13'9"))
Window to rear aspect Radiator. Storage unit. French doors to rear garden. Opens through to:
Kitchen (3.87 x 3.16 (12'8" x 10'4"))
Contemporary range of wall and base level units with complementary granite countertops. Double sink with mixer tap. Integrated double oven and grill with 6 ring gas hob and stainless steel extractor over. Integrated dishwasher. Integrated double fridge and double freezer. Tiled splash backs. Radiator. Window to front aspect.
Utility Room (2.18 x 2.04 (7'1" x 6'8"))
Contemporary wall and base level units with granite countertops. Single sink with mixer tap. Space for washing machine and a tumble dryer. Radiator. Houses boiler. Door to:
Cloakroom
Low level flush w/c. Wash hand basin. Tiled splash backs. Tiled floor. Houses consumer board. Obscure window to side aspect.
First Floor
Landing
Window to front aspect. Airing cupboard housing hot water cylinder. Stairs to second floor. Doors to:
Master Bedroom (3.96 x 3.71 (12'11" x 12'2"))
Window to front aspect. Radiator. Opens through to:
Dressing Area (3.15 x 2.18 (10'4" x 7'1"))
Extensive range of mirrored fitted wardrobes. Radiator. Door to:
En-Suite Shower (3.26 x 1.93 (10'8" x 6'3"))
Walk-in double length shower cubicle. Twin wash hand basins. Low level flush w/c. Tiled walls and floor. Heated towel rail. Obscure window to rear aspect.
Bedroom Two (3.61 x 3.10 inc wardrobes (11'10" x 10'2" inc ward)
Window to rear aspect. Built in wardrobes. Radiator.
Bedroom Three (3.42 x 3.10 (11'2" x 10'2"))
Window to front aspect. Radiator.
Bathroom (2.77 x 1.91 (9'1" x 6'3"))
Comprising panel bath with shower over. Wash hand basin. Low level flush w/c. Tiled walls. Tiled floor. Heated towel rail. Obscure window to rear aspect.
Second Floor
Landing
Radiator. Velux window to rear aspect. Doors to:
Bedroom Four (4.42 x 3.71 (14'6" x 12'2"))
Twin Velux windows to rear aspect. Radiator. Loft access. Deep eaves storage.
Bedroom Five (4.18 x 2.92 (13'8" x 9'6"))
Window to front aspect. Radiator.
Shower Room
Shower cubicle. Wash hand basin. Low level flush w/c. Tiled floor. Tiled walls. Heated towel rail. Extractor fan.
Outside
Front
Front garden laid to lawn with mature shrubs. Path leading to entrance and side access.
East Facing Rear Garden (12.80m x 16.15m approx (42 x 53 approx))
Paved patio area leading to the extensive lawn. Outside power sockets. Outside lighting. Outside tap. Side gated access. Access to garage.
Double Garage & Driveway
Electric up and over garage doors. Power and lights. Privacy door leading to garden. Driveway for up to four vehicles.
Agents Note
Conventional brick construction
Electricity with Octopus. Water with Affinity. Gas with British Gas. Sewerage - mains drainage. Boiler - gas fired last serviced Feb 2024. Flood risk - none.
Broadband: Adsl - Under 24Mbps. 100%. Superfast - 24-100Mbps100%. Ultrafast -100-999Mbps 100%. Gigabit -1000Mbps 100%.
Property info
For more information about this property, please contact
Hunters - Buntingford, SG9 on +44 1763 761155 * (local rate)
Disclaimer
Property descriptions and related information displayed on this page, with the exclusion of Running Costs data, are marketing materials provided by Hunters - Buntingford, and do not constitute property particulars. Please contact Hunters - Buntingford for full details and further information. The Running Costs data displayed on this page are provided by PrimeLocation to give an indication of potential running costs based on various data sources. PrimeLocation does not warrant or accept any responsibility for the accuracy or completeness of the property descriptions, related information or Running Costs data provided here.


































.png)
