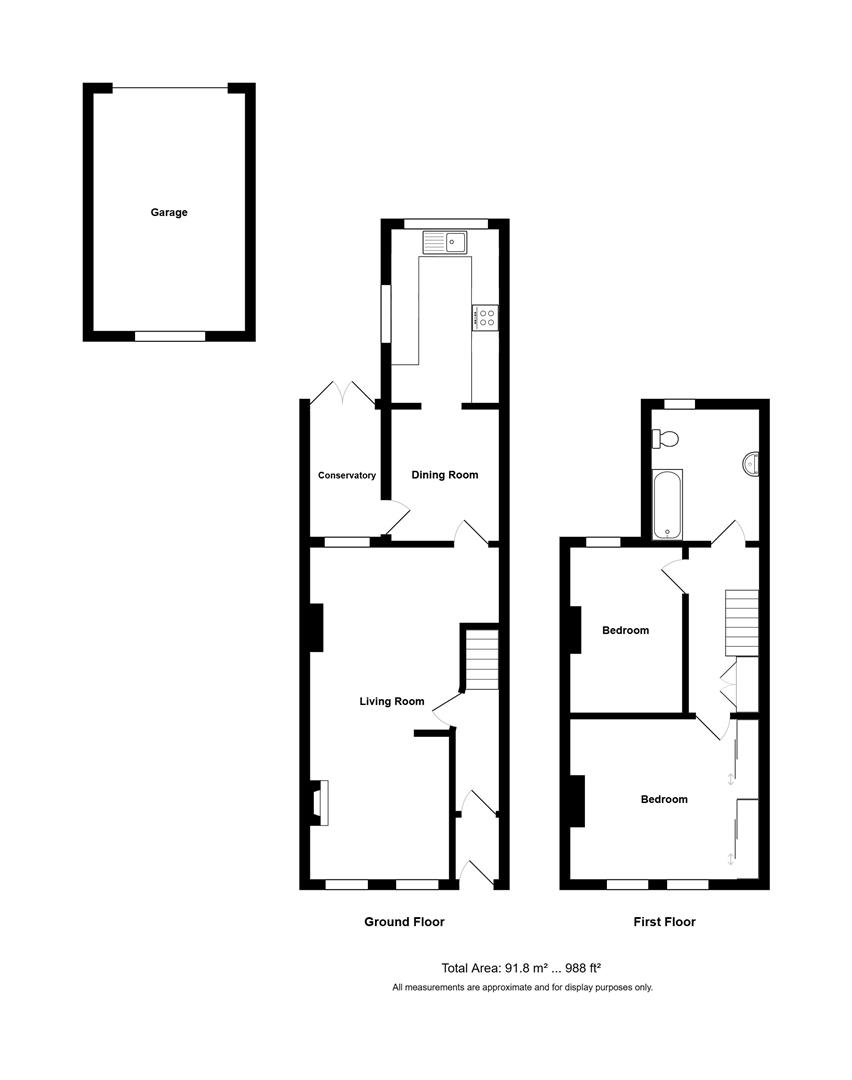Terraced house for sale in Ivy Avenue, Bath BA2
Just added* Calls to this number will be recorded for quality, compliance and training purposes.
Property features
- Open plan lounge diner
- Tiered rear garden with a patio area
- Garage to the rear
- Bathroom upstairs
- Well presented home
- 1.5 miles to Bath City centre
- 0.6 miles to Oldfield Park train station
Property description
Welcome to Ivy Avenue, Bath - a charming location for this delightful terraced period house. This property boasts 2 reception rooms, 2 bedrooms, and 1 bathroom, offering a cosy yet spacious living arrangement.
As you step inside, you are greeted by a hallway which leads to a generously sized lounge diner, perfect for entertaining guests or simply relaxing with your loved ones. The well presented rear garden provides a lovely outdoor space for enjoying a morning coffee or hosting a summer barbecue.
Convenience is key with parking available via a garage located at the rear of the garden, providing ample storage space or a secure spot for your car. Additionally, being just 0.6 miles away from Oldfield Park train station, commuting or exploring the surrounding areas couldn't be easier.
Don't miss out on the opportunity to own this charming terraced home in a sought-after location.
In fuller details the accommodation comprises (all measurements are approximate):
Ground Floor
Entrance Vestibule (1.42 x 0.93 (4'7" x 3'0"))
Entry via frosted glass panel door. Corniced ceiling. Laminate flooring. Wood tongue and groove panelling up to a dado rail. Glass panel door into
Hallway (3.07 x 0.93 (10'0" x 3'0"))
Corniced ceiling. Wood tongue and groove panelling up to a dado rail. Victorian hallway arch. Laminate flooring. Phone point. Radiator. Staircase to the first floor.
Sitting Area (3.55 x 3.19 (11'7" x 10'5"))
Two double glazed window with front aspect. Corniced ceiling. Gas fireplace with marble hearth and backing, wood surround and mantle. Radiator. Open to
Dining Area (3.77 x 4.21 max (12'4" x 13'9" max))
Double glazed window. Radiator. Door to the hallway and a further door leads to the Breakfast room.
Breakfast Room (2.79 x 2.37 (9'1" x 7'9"))
Double glazed window. Dado rail. Radiator. Open to the kitchen. Door to the lean to conservatory.
Kitchen (3.59 x 2.31 (11'9" x 7'6"))
Double glazed window to rear and side. Range of wood base unit comprising cupboards and draws with laminate worktops over and an inset sink with drainer. Range of wall storage cupboards one with a glass front for presentation. Part tiled walls. Wood tongue and groove ceiling. Space for fridge freezer and washing machine. Built in electric oven and hob. Cupboard housing Worcester combi boiler.
Lean To Conservatory (2.83 1.74 (9'3" 5'8"))
Perspex roof. Double glazed window. Dado rail. Double glazed door leads to the garden.
First Floor
Landing
Loft access. Painted metal railings. Dado rail. Store cupboard.
Bedroom (3.56 x 4.27 into wardrobe (11'8" x 14'0" into ward)
Two double glazed windows. Radiator. Built in wardrobe with sliding mirror doors.
Bedroom (3.75 x 2.58 (12'3" x 8'5"))
Double glazed window with rear aspect. Radiator.
Bathroom (2.83 x 2.36 (9'3" x 7'8"))
Entry via frosted glass panel door. Double glazed frosted window with rear aspect. Panel bath with shower over. Vanity sink with cupboard below and matching toilet. Part tiled walls. Radiator. Vinyl flooring.
Outside
Front Garden
Low level wall to front front and side with metal gated access. Laid to patio slabs with a central flowerbed and a further raised flowerbed to the side.
Rear Garden
A path the full length of the garden provides access to the property. A well designed garden which is tiered giving distinctive zones including a patio area which leads up to 2 separate stone chipped areas. Beyond this is a Greenhouse,
Shed with power and vegetable patch.
Garage
To the rear of the garden is a detached garage with power.
Tenure
Freehold
Subject to a rent charge £2.10 per year
Council Tax
According to the Valuation Office Agency website, the present Council Tax Band for the property is C. Please note that change of ownership is a ‘relevant transaction’ that can lead to the review of the existing council tax banding assessment.
Additional Information
Local authority. Bath and North East Somerset
Services. Gas. Electric. Mains water and sewerage
Broadband. 1000mps source Ofcom
Mobile phone EE 02 Three Vodaphone Likely
Property info
For more information about this property, please contact
Davies & Way, BS31 on +44 1255 770967 * (local rate)
Disclaimer
Property descriptions and related information displayed on this page, with the exclusion of Running Costs data, are marketing materials provided by Davies & Way, and do not constitute property particulars. Please contact Davies & Way for full details and further information. The Running Costs data displayed on this page are provided by PrimeLocation to give an indication of potential running costs based on various data sources. PrimeLocation does not warrant or accept any responsibility for the accuracy or completeness of the property descriptions, related information or Running Costs data provided here.




























.gif)