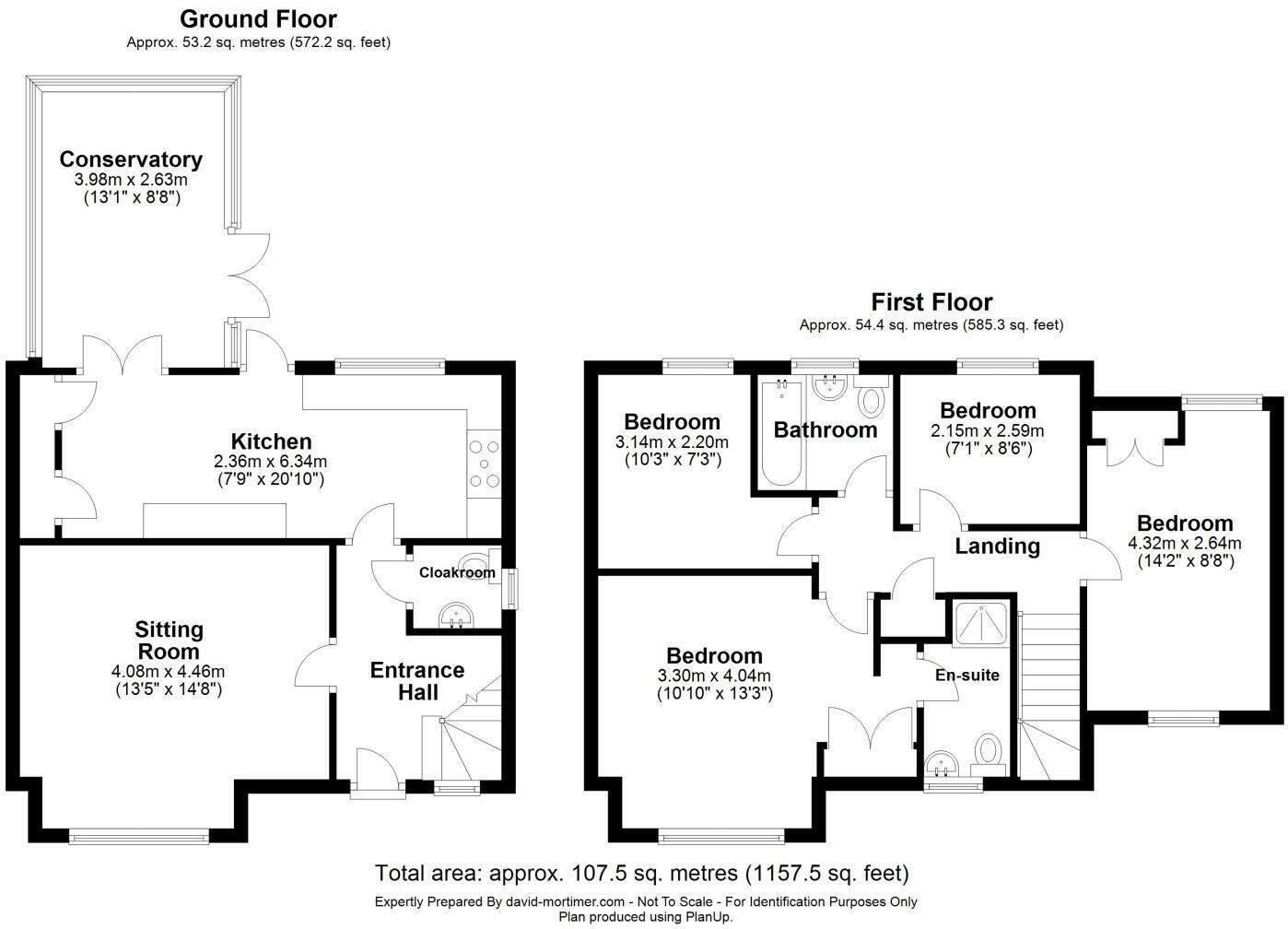Detached house for sale in Skipper Road, Pinewood, Ipswich IP8
Just added* Calls to this number will be recorded for quality, compliance and training purposes.
Property features
- Pinewood
- Detached house
- Four bedrooms
- 20'10 kitchen
- Cloakroom
- En-suite
- Dressing area
- Conservatory
- Carport & garage
- Off road parking
Property description
A great example of an improved four bedroom detached family house located on the popular Pinewood development with access to local facilities and A12/A14 via the Copford interchange.
Property:
A brilliant opportunity to acquire this four bedroom family home located on the popular Pinewood development with access to its local amenities and A12/A14 access via the Copdock interchange. This modern detached house benefits from most of the everyday conveniences for a growing family to include:- cloakroom, separate sitting room, modern kitchen, conservatory, en-suite, dressing area carport, garage and enclosed rear garden.
Council Tax Band D
Babergh
Location:
The property is positioned on the Pinewood development which is a frequently requested location situated to the South West of Ipswich offering a large array of amenities including local shops, supermarkets, takeaways, doctors surgeries, schools and regular bus routes. The property is ideally located for access to Suffolk One college, the A12 / A14 commuter road links, Copdock Interchange and Tesco Superstore and has regular bus links into the town centre.
Entrance Hall
Double glazed entrance door to:- double glazed window to front elevation, radiator, understairs storage cupboard, staircase to first floor and wood laminate flooring.
Cloakroom:
Double glazed frosted window to side elevation, low level WC, pedestal wash hand basin with tiled splashbacks, radiator and wood laminate flooring.
Sitting Room: (4.47m x 4.09m (14'8 x 13'5))
Double glazed window to front elevation, two radiators and feature wall panelling to one wall.
Kitchen: (6.35m x 2.36m (20'10 x 7'9))
Recessed lighting, double glazed window to rear elevation, double glazed French doors to conservatory, double glazed door to rear garden, single bowl stainless steel sink unit inset to work tops with cupboards under, a range of floor standing contrasting cupboards drawers and units with a adjacent granite work tops, matching wall mounted units, tall standing cupboards with alcove for American fridge freezer, radiator, double filter hood over space for range cooker breakfast bar area and tiled flooring.
Conservatory:
Double glazed to three elevations, double glazed French doors to garden, radiator and wood laminate flooring.
Landing:
Recessed lighting, radiator and built in airing cupboard.
Master Bedroom: (4.04m x 3.30m (13'3 x 10'10))
Double glazed window to front elevation, radiator and open to dressing area
Dressing Area: (1.88m x 1.42m (6'2 x 4'8))
A range of fitted wardrobe cupboards and access to en-suite.
En-Suite
Extractor fan, double glazed frosted window to front elevation, low level WC, pedestal wash hand basin, shower cubicle with shower unit and screen doors, radiator and under floor heating with tiled flooring.
Bedroom Two: (4.32m x 2.64m (14'2 x 8'8))
Double glazed windows to front and rear elevations, radiator and built in wardrobe cupboard.
Bedroom Three: (3.12m x 2.21m (10'3 x 7'3))
Double glazed window to rear elevation and radiator.
Bedroom Four: (2.59m x 2.16m (8'6 x 7'1))
Double glazed window to rear elevation and radiator.
Bathroom:
Recently fitted, extractor fan, double glazed frosted window to rear elevation, low level WC with concealed cistern, pedestal wash hand basin, panelled bath with tiled splashbacks mixer tap shower over, radiator and under floor heating with tiled flooring.
Front Garden:
Open plan laid mainly to lawn with off road parking via block paved driveway, covered car port area and access to garage.
Rear Garden:
Paved patio area, laid mainly to lawn with wooden fence surround, access to side and garage.
Garage:
Brick construction, up and over door, power/lighting and personal door to garden.
Property info
253001_10314138_Flp_00_0000_Max_2025x2025.Jpeg View original

For more information about this property, please contact
Grace Estate Agents, IP1 on +44 1473 679198 * (local rate)
Disclaimer
Property descriptions and related information displayed on this page, with the exclusion of Running Costs data, are marketing materials provided by Grace Estate Agents, and do not constitute property particulars. Please contact Grace Estate Agents for full details and further information. The Running Costs data displayed on this page are provided by PrimeLocation to give an indication of potential running costs based on various data sources. PrimeLocation does not warrant or accept any responsibility for the accuracy or completeness of the property descriptions, related information or Running Costs data provided here.
































.png)
