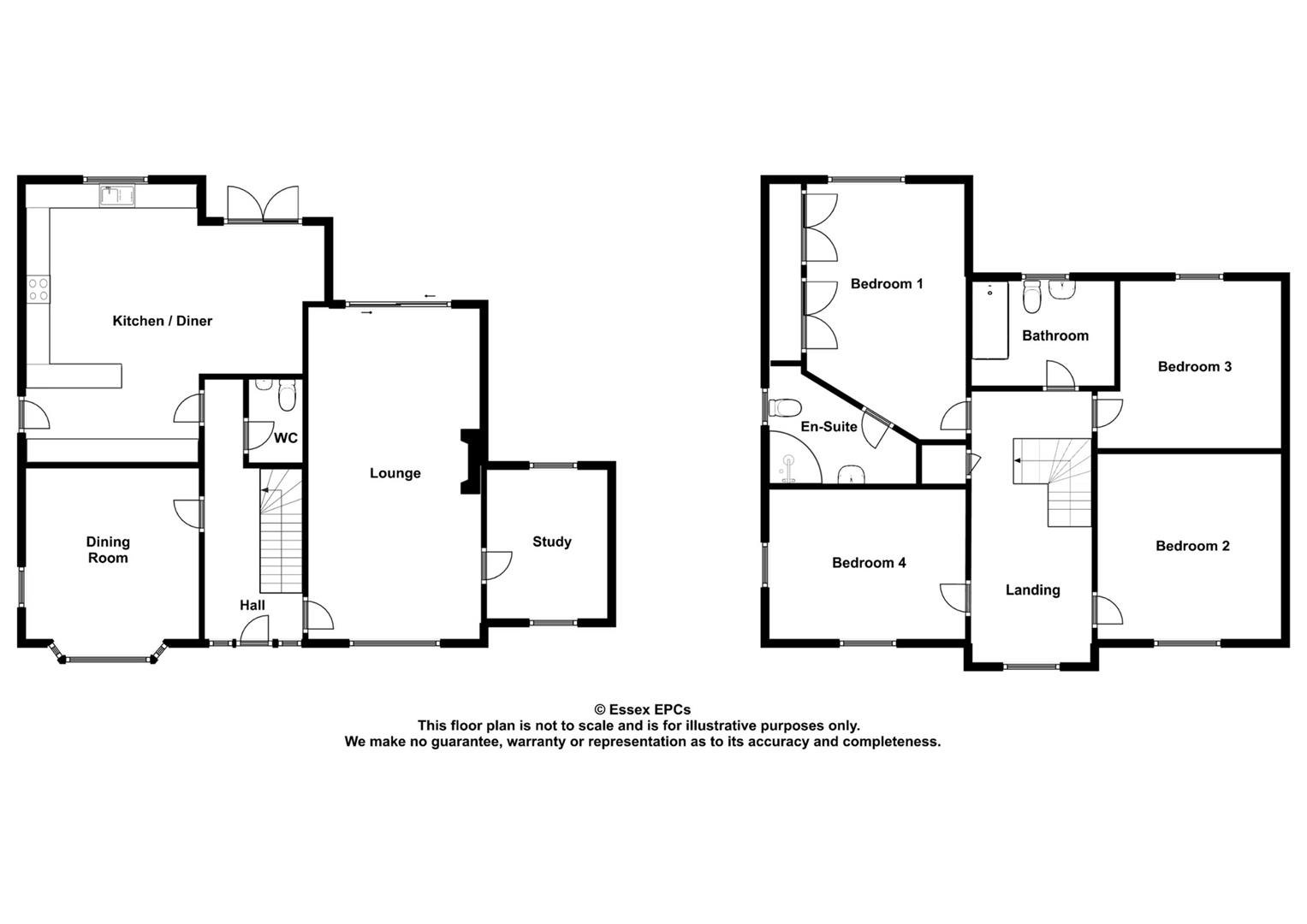Detached house for sale in Westergreen Meadow, Braintree CM7
* Calls to this number will be recorded for quality, compliance and training purposes.
Property features
- Four bedrooms
- En-suite to master bedroom
- Three reception rooms
- Kitchen/breakfast room
- Detached double garage
- South facing garden
- Walking distance to station & flitch way
- Sought after development
- Double driveway
- Cloakroom
Property description
** desirable family home ** Welcome to this stunning detached house located in the hugely desirable Westergreen Meadow, Braintree. This property boasts three reception rooms, perfect for entertaining guests or relaxing with the family. With four spacious bedrooms and two bathrooms, there is plenty of room for everyone to enjoy their own space.
Situated on a generous plot with a south facing garden, this house offers parking for up to four vehicles, ensuring convenience for you and your guests. The detached double garage provides additional space for storage or could be converted into a workshop for those diy enthusiasts.
The study is ideal for those who work from home or need a quiet space to focus, while the kitchen/breakfast room is the heart of the home, perfect for enjoying morning coffee or preparing dinner for the family.
Located within walking distance of the station and giving easy access to the A120, this property offers easy access to transportation links, making commuting a breeze. Don't miss out on the opportunity to make this beautiful house your new home in Braintree.
Ground Floor
Entrance Hall
Stairs rising to first floor, doors to;
Dining Room (3.51 x 3.47 (11'6" x 11'4"))
Laminate flooring, radiator, double glazed bay window to front.
Cloakroom
Hand wash basin, WC.
Kitchen/Breakfast Room (6.15 x 5.15 > 2.61 (20'2" x 16'10" > 8'6"))
Tiled flooring, wall & base units with roll edged work tops, inset sink with central mixer tap, space for range style oven, washing machine & tumble dryer, integral fridge/freezer & dishwasher, dining space, door to side, double glazed window & patio doors to rear.
Living Room (6.13 x 3.47 (20'1" x 11'4"))
Carpet flooring, feature fireplace with log burner, double glazed window to front, patio doors to rear.
Study (2.99 x 2.10 (9'9" x 6'10"))
Laminate flooring, radiator, double glazed windows fro front & rear.
First Floor
Landing
Carpet flooring, feature double glazed window to front, doors to;
Master Bedroom (4.80 x 2.80 (15'8" x 9'2"))
Carpet flooring, radiator, range of fitted wardrobes, double glazed window to rear, door to;
En-Suite
Vinyl flooring, pedestal hand wash basin, WC, shower enclosure, obscure double glazed window to side.
Bedroom Two (3.51 x 3.20 (11'6" x 10'5"))
Carpet flooring, radiator, double glazed window to front.
Bedroom Three (3.50 x 2.88 (11'5" x 9'5"))
Carpet flooring, radiator, double glazed window to rear.
Bedroom Four (3.43 x 2.38 (11'3" x 7'9"))
Carpet flooring, radiator, double glazed windows to front & side.
Bathroom
Bath, pedestal hand wash basin, WC, obscure double glazed window to rear.
Exterior
Front
Established planting with path leading to front entrance.
Rear Garden
Large paved patio area, remainder laid to lawn with established borders, door to Garage, side access gate.
Double Garage
Double garage with up and over doors. Driveway parking to front.
Property info
For more information about this property, please contact
Branocs Estates, CM7 on +44 1376 409831 * (local rate)
Disclaimer
Property descriptions and related information displayed on this page, with the exclusion of Running Costs data, are marketing materials provided by Branocs Estates, and do not constitute property particulars. Please contact Branocs Estates for full details and further information. The Running Costs data displayed on this page are provided by PrimeLocation to give an indication of potential running costs based on various data sources. PrimeLocation does not warrant or accept any responsibility for the accuracy or completeness of the property descriptions, related information or Running Costs data provided here.


































.png)