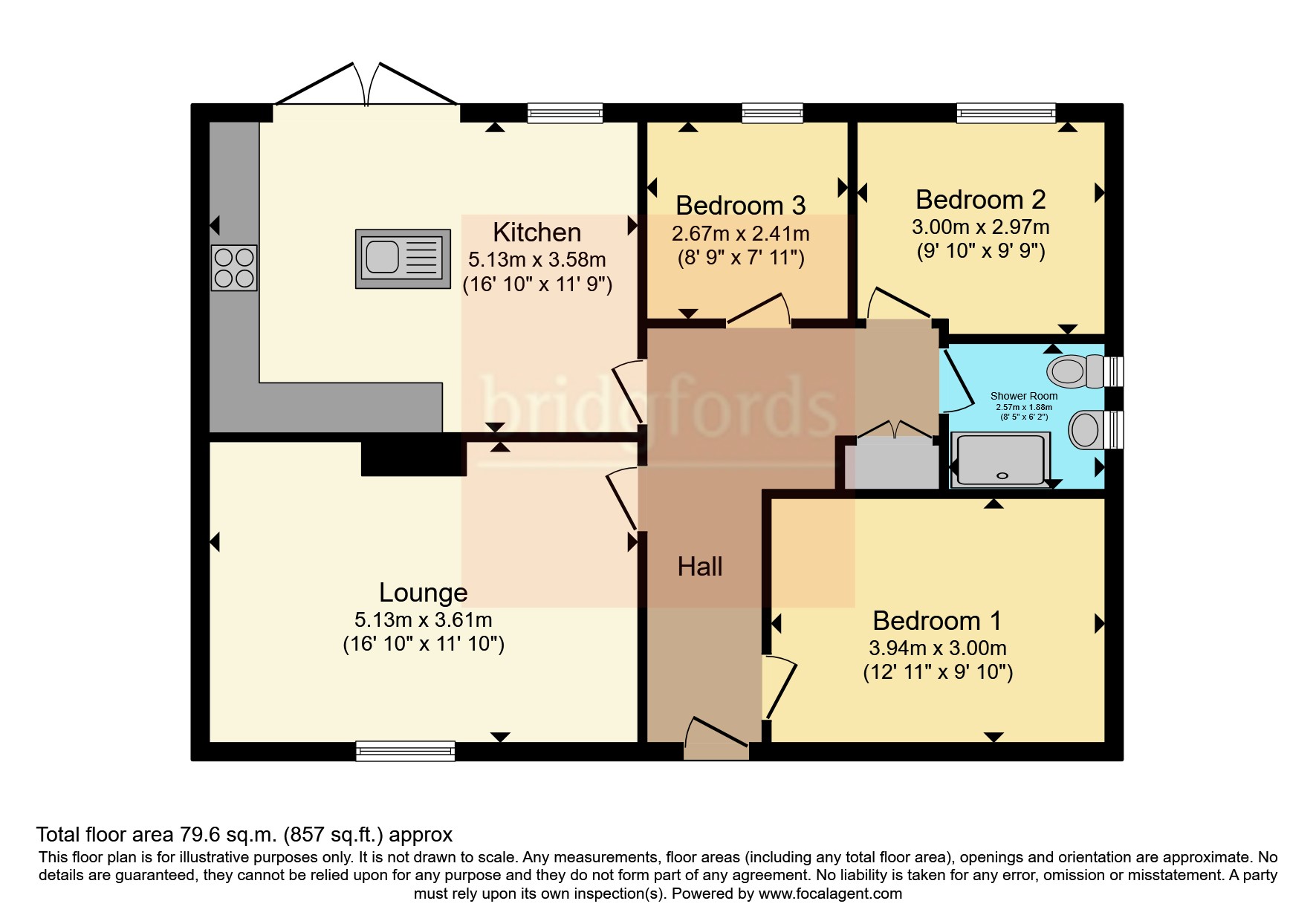Bungalow for sale in Blackamoor Road, Guide, Blackburn, Lancashire BB1
Just added* Calls to this number will be recorded for quality, compliance and training purposes.
Property features
- 3 Bedroom Spacious True Bungalow in clu de sac position
- Exceptional Standard
- Dining Kitchen with Central Island
- Modern Well Sized Shower Room
- Level Rear Lawned Garden
- Area to side paved ( former driveway)
- Imprinted Front Parking leading to Garage
- Within 5 minutes’ Drive of Junction 5 of the M65
- Within 5 minutes of Blackburn Royal Hospital
- EPC E/ Freehold/ Council Tax Band D
Property description
An absolutely exceptionally appointed three bedroom true detached bungalow offered on a quiet service road at guide. The current vendor has left no stone unturned in presenting this property to an excellent standard throughout with upgraded modern and well maintained fixtures and fittings, it really is like a new home and will impress all! The kitchen is a show piece with fully integrated appliances and the walk in shower room is recently fitted. The entrance hallway is spacious and leads to all rooms including the lounge, kitchen, three bedrooms and shower room. The bedrooms offer fitted furniture. The outside is equally impressive with an imprinted easy maintenance and attractive frontage, integral garage, level rear lawned garden, side area ( formerly the driveway but has been closed off and could easily be returned, if required by removing a fence). There is also an additional rockery section to the side boundary included. An absolute must see for anybody wanting ground level accommodation ready to move into in a quiet cul de sac location. It is literally 5 minutes’ drive to junction 5 of the M65 motorway and same distance to Blackburn Royal Hospital. Blackamoor Reservoir is across the road and ideal for a pleasant walking location. This would make a perfect family house or for a retired coupe wanting space and convenience.
Entrance Hallway
UPVC entrance door, carpeted, radiator, doors to lounge, bedrooms, shower room and kitchen, built in storage cupboard, alarm control panel, radiator, ceiling light, loft access.
Lounge (5.13m x 3.6m)
UPVC double glazed window to the front, carpeted, ceiling light, integrated electric living flame moder fire into chimney breast, dimmer room switch.
Dining Kitchen (5.13m x 3.58m)
UPVC double glazed patio door to rear, uPVC double glazed window to the rear, range of floor to ceiling wall and base handle- less units in cream, space for American fridge freezer, integrated Russell Hob oven and microwave, central island, composite sink with mixer tap, slimline dishwasher integrated into central island, 5 ring electric hob with slanted modern extractor over, downlights, space for dining table, grey Kardean flooring, ceiling pendant light over dining table.
Bedroom One (3.94m x 3m)
UPVC double glazed window to the front, radiator, ceiling light, carpeted, built in sliding wardrobe part mirrored with hanging and shelving space.
Bedroom Two (3m x 2.97m)
UPVC double glazed sliding patio doors to rear, radiator, ceiling light, carpeted, built in sliding mirrored wardrobe with hanging and shelving space
Bedroom Three (2.67m x 2.41m)
UPVC double glazed window to the rear, radiator, ceiling light, carpeted.
Shower Room (2.57m x 1.88m)
Corner shower cubicle with external on/off control taps (ideal to get shower ready without standing in), vanity wall hung wash basin with mixer tap, led touch lit mirror, dual flush W.C with concealed cistern within complementary unit, downlights, extractor fan, tiled rustic wood effect flooring, tiling.
Outside
Front imprinted driveway leading to integral garage. Walled perimeter. Electric up and over door, single back door, power and light. Side driveway has been fenced off to incorporate into back garden. Side concrete patio ( potentially suitable for further parking), rear level lawned garden, extensive patio, fenced and concrete panel perimeter, tree and shrub borders, circular firepit. Additional side rockery area of land.
Property info
For more information about this property, please contact
Bridgfords - Blackburn, BB1 on +44 1254 953895 * (local rate)
Disclaimer
Property descriptions and related information displayed on this page, with the exclusion of Running Costs data, are marketing materials provided by Bridgfords - Blackburn, and do not constitute property particulars. Please contact Bridgfords - Blackburn for full details and further information. The Running Costs data displayed on this page are provided by PrimeLocation to give an indication of potential running costs based on various data sources. PrimeLocation does not warrant or accept any responsibility for the accuracy or completeness of the property descriptions, related information or Running Costs data provided here.


































.png)
