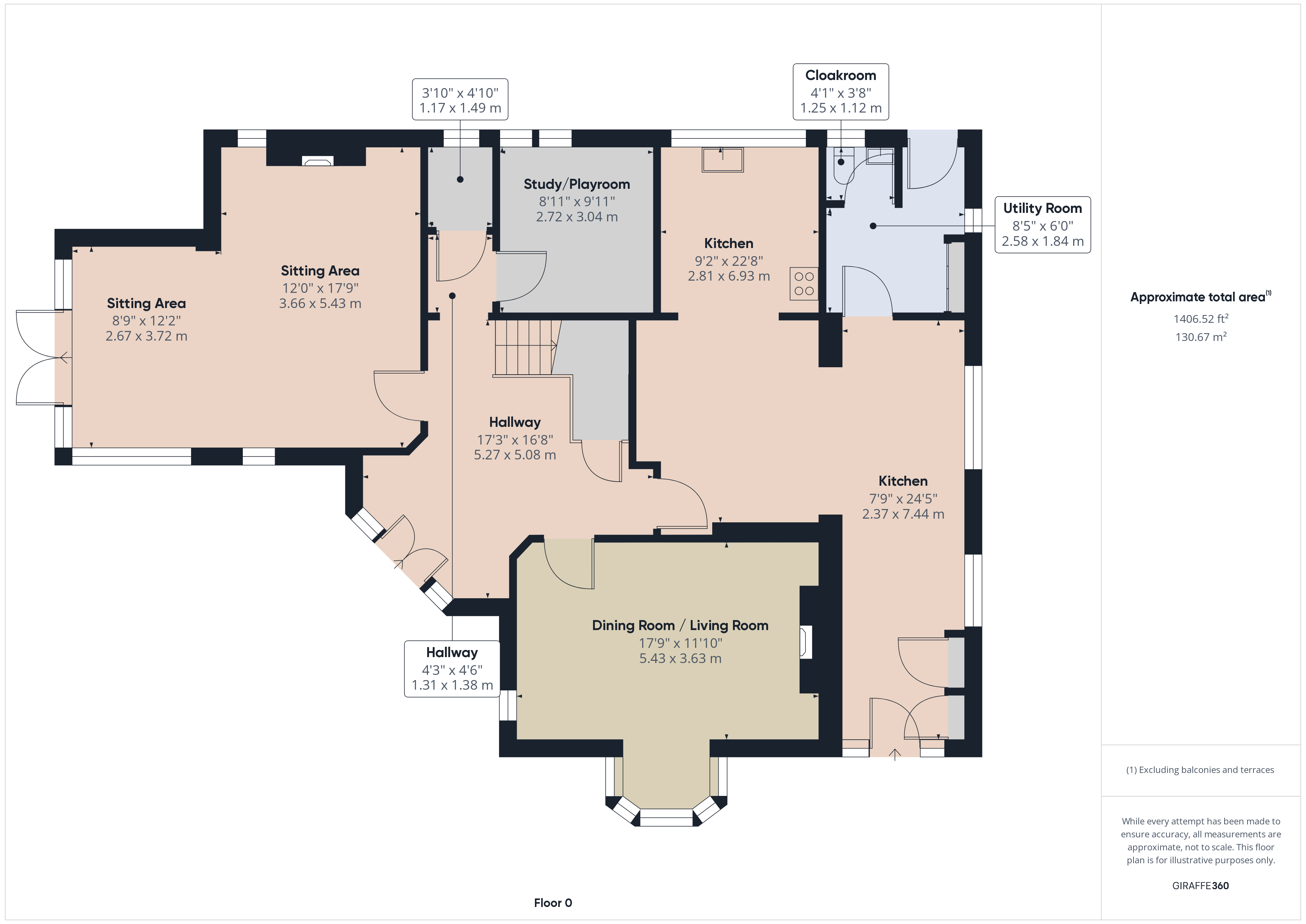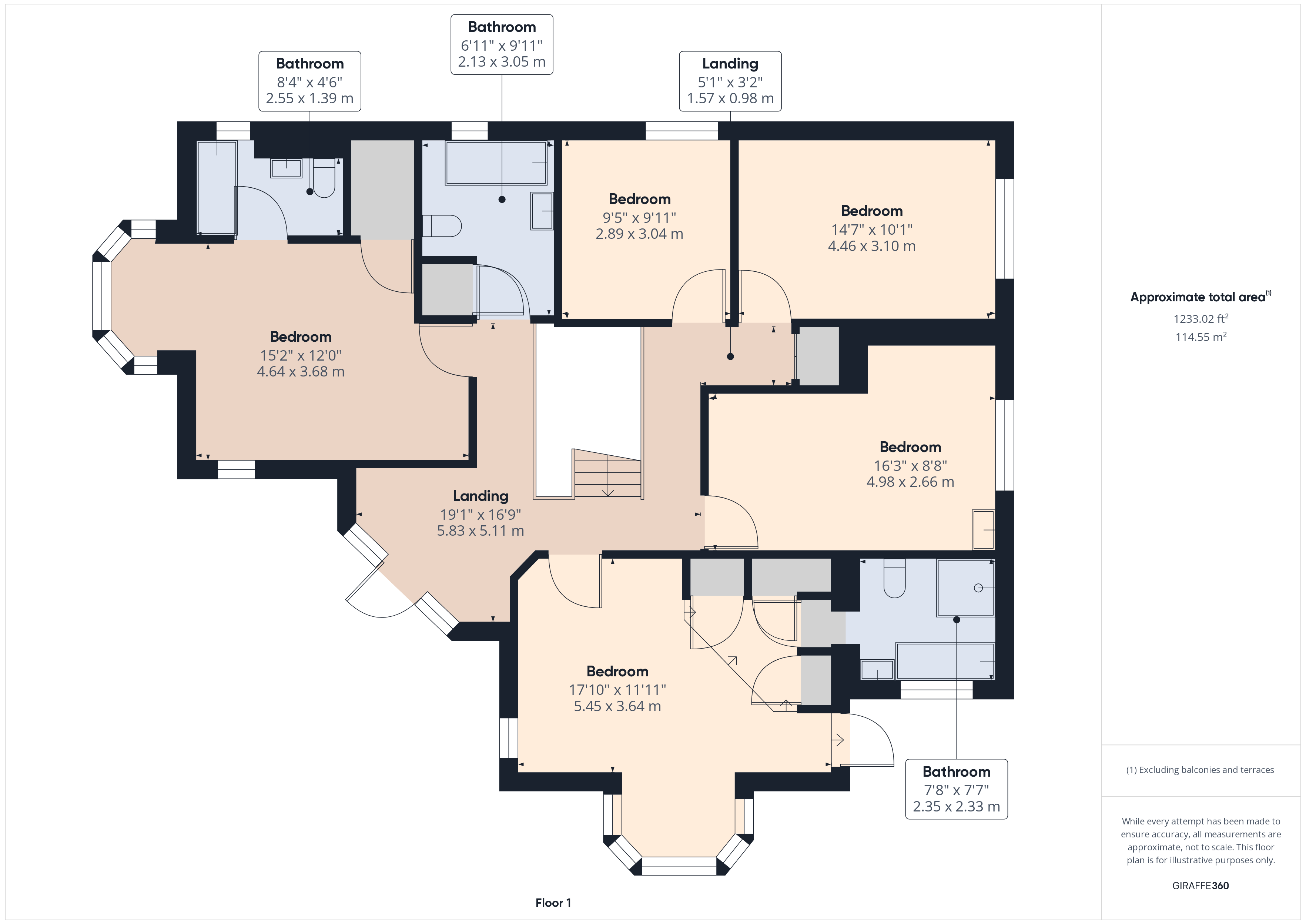Detached house for sale in Bleadon Hill, Weston-Super-Mare, Somerset BS24
Just added* Calls to this number will be recorded for quality, compliance and training purposes.
Property features
- A commanding, five bedroom, detached freehold property.
- Occupying a privilged hillside setting within the sought after Bleadon Hill area, boasting impressive views accross the bristol channel and beyond.
- Flexible living areas including two reception rooms, seperate study and a kitchen/breakfast/sitting area.
- Superb wrap around gardens, enjoying a south westerley aspect.
- A unique peiod home enjoying characterful and charming features.
- Master bedroom with fitted wardrobes, en-suite and private balcony area.
Property description
Discover this commanding five-bedroom, detached, freehold property, perfectly positioned in the privileged hillside setting of the sought-after Bleadon Hill area. Enjoy breathtaking views across the Bristol Channel and beyond.
This unique period home exudes charm and character, offering flexible living spaces tailored to modern family life. The property features two spacious reception rooms, a separate study, and an inviting kitchen/breakfast/sitting area, ideal for both relaxed living and entertaining.
The master bedroom is a true retreat, complete with fitted wardrobes, an en-suite, and a private balcony area, perfect for savouring the stunning vistas. The additional bedrooms are well-proportioned and filled with natural light.
Step outside to experience the superb wrap-around gardens, bathed in a south-westerly aspect, providing an idyllic setting for outdoor activities and relaxation.
This exceptional property combines timeless elegance with modern convenience, making it the perfect family home in one of the most desirable locations.
EPC rating tba, council tax band G, Freehold tenure.
Entrance
As you approach the property there are steps up to a timber framed, single glazed, double entrance door into hallway.
Entrance Hallway
An impressive entrance hallway with doors to ground floor rooms, useful under stairs storage cupboard, radiator, ceiling lights. A useful storage cupboard with a fixed UPVC double glazed window and ceiling light.
Living Room
A commanding light and bright living area with various UPVC double glazed windows and patio doors onto terrace. A super open fireplace and Stone surround, two radiators, dado rail and ceiling lights.
Dining Room
A super formal dining area with a UPVC double glazed bay style window and another fixed window, decorative fireplace and surround, two radiators, picture rail and ceiling light.
Study / Playroom
A UPVC double glazed window, radiator, picture rail, ceiling light.
Kitchen / Breakfast Room
With tile effect vinyl flooring, a range of wall and floor units with worktops and tiled splashback's over. Space and plumbing for appliances, an inset one and a half bowl ceramic sink and drainer, a super two oven ‘Aga', UPVC double glazed window overlooking surrounding gardens, space for breakfast table, ceiling light, spotlight track, archway opening to sitting area.
Sitting Area
Two UPVC double glazed windows, door to utility room, UPVC double glazed door and window to garden and patio area, built-in storage cupboards, ceiling light.
Utility Room
With flooring to match the kitchen, worktop with fitted unit over, providing space and plumbing for appliances, a timber framed single glazed door to garden, single glazed window, fitted storage cupboards, ceiling light, door to cloak room.
Cloakroom
With tile effect vinyl flooring, UPVC double glazed window, low level W/C, wash hand basin, ceiling light.
Stairs Rising From Entrance Hallway To The First Floor Landing.
First Floor Landing
A light and bright landing area with timber balustrades, doors to first floor rooms, a UPVC double glazed door and fixed windows onto balcony area enjoying spectacular views. Radiator, built-in storage cupboard housing hot water tank, ceiling light.
Bedroom One
An impressive double bedroom with a UPVC double glazed bay style window, offering spectacular views, another fixed double glazed window and double glazed door leading to a private balcony terraced area. Door leading to en-suite bathroom.
En-Suite
A wet room style bathroom with a low-level W/C, tiled bath, mains fed shower, wash hand basin and pedestal, heated towel rail, UPVC double glazed window, ceiling spotlights.
Bedroom Two
An impressive double bedroom with a UPVC double glazed base style window providing tremendous views, door to en-suite bathroom, built-in storage cupboard, radiator, picture rail, ceiling light.
En-Suite
A low-level W/C, panelled bath, wash hand basin and pedestal, UPVC double glazed window, radiator, ceiling light.
Bedroom Three
A UPVC double glazed window, radiator, picture rail, roof access hatch and ceiling light.
Bedroom Four
A UPVC double glazed window, fitted wardrobes, dado rail, radiator, ceiling light.
Bedroom Five
A UPVC double glazed window, wash hand basin and pedestal, radiator, picture rail and ceiling light.
Bathroom
Tile effect vinyl flooring, low-level W/C, panelled bath with electric shower and glass screen over, wash hand basin and pedestal, UPVC double glazed window, radiator, built-in storage cupboard housing hot water tank, ceiling light.
Outside
Driveway
As you approach the property there is a set of electronically operated gates leading to a tarmac driveway and areas lead to concrete providing valuable off-street parking.
Gardens
Impressive wrap around gardens, mostly laid to lawn, with mature trees shrubs and hedging.
On the south western elevation is a super, slab patio area, idyllic for entertaining and relaxing.
Log Cabin
A timber log cabin, currently used as a social space, with UPVC double glazed doors, Super potential to create useful space.
Services
Mains gas, water, electric
Property info
For more information about this property, please contact
David Plaister Ltd, BS23 on +44 1934 247160 * (local rate)
Disclaimer
Property descriptions and related information displayed on this page, with the exclusion of Running Costs data, are marketing materials provided by David Plaister Ltd, and do not constitute property particulars. Please contact David Plaister Ltd for full details and further information. The Running Costs data displayed on this page are provided by PrimeLocation to give an indication of potential running costs based on various data sources. PrimeLocation does not warrant or accept any responsibility for the accuracy or completeness of the property descriptions, related information or Running Costs data provided here.













































.png)

