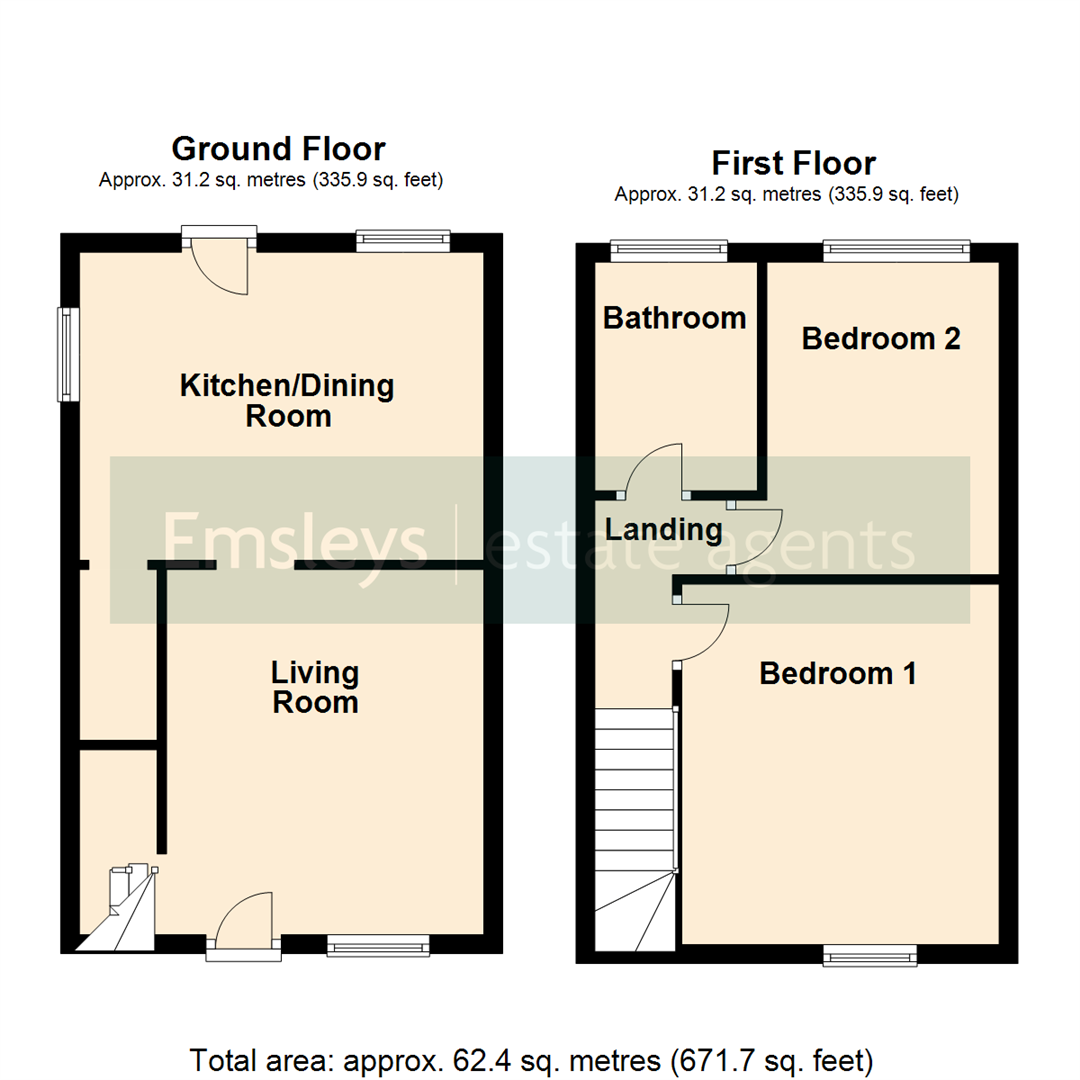Terraced house for sale in Albert Place, Methley, Leeds LS26
* Calls to this number will be recorded for quality, compliance and training purposes.
Property features
- Vacant possession
- Refurbishment opportunity
- Kitchen & lounge
- Two double bedrooms
- House bathroom
- Garden to the front
- Yard to the rear
- EPC tbc
- Council tax B
Property description
***rare opportunity. Extensive plot & garden. Tucked away location. ***
View, bid, buy! For sale by Modern Method of Auction; Starting Bid Price £90,000 plus Reservation Fee. (Please see agents notes for further information).
Introducing a end terraced property on the market for sale, in need of a loving touch to restore its potential. This classic home is nestled in a quiet and peaceful location, surrounded by green spaces offering tranquility and a serene environment.
The home boasts reception room, kitchen providing the essentials for everyday cooking and dining. The kitchen space offers a canvas for you to design your ideal culinary space, whether you aspire to have a modern and sleek kitchen or a more rustic farmhouse style.
With two double bedrooms offering great potential for personalization and decoration to suit your style and needs. Adding to the conveniences of this home is a bathroom, offering a private space.
This classic terraced property, is in need of renovation and personal touch, could transform into a charming and comfortable home.
Its tranquil location and potential-filled spaces make it an exciting opportunity for those looking for a project or investment.
Ground Floor
Kitchen/Dining Room (3.28m x 4.30m (10'9" x 14'1"))
Wall mounted central heating boiler, under stairs storage cupboard. Double glazed window to the side and rear, double glazed rear entry door.
Living Room (3.88m x 3.37m (12'9" x 11'1"))
Double glazed window and door to the front, stairs to the first floor.
First Floor
Landing
Door to:
Bedroom 1 (3.83m x 3.37m (12'7" x 11'1"))
Positioned to the front, central heating radiator
Bedroom 2 (3.33m x 2.62m (10'11" x 8'7"))
Positioned to the rear, central heating radiator
Bathroom (2.43m x 1.73m (8'0" x 5'8"))
Positioned to the rear, three piece colored suite
External
To the front is a lawn garden and to the rear is a small yard
Property info
For more information about this property, please contact
Emsleys, LS26 on +44 113 826 7959 * (local rate)
Disclaimer
Property descriptions and related information displayed on this page, with the exclusion of Running Costs data, are marketing materials provided by Emsleys, and do not constitute property particulars. Please contact Emsleys for full details and further information. The Running Costs data displayed on this page are provided by PrimeLocation to give an indication of potential running costs based on various data sources. PrimeLocation does not warrant or accept any responsibility for the accuracy or completeness of the property descriptions, related information or Running Costs data provided here.














.png)