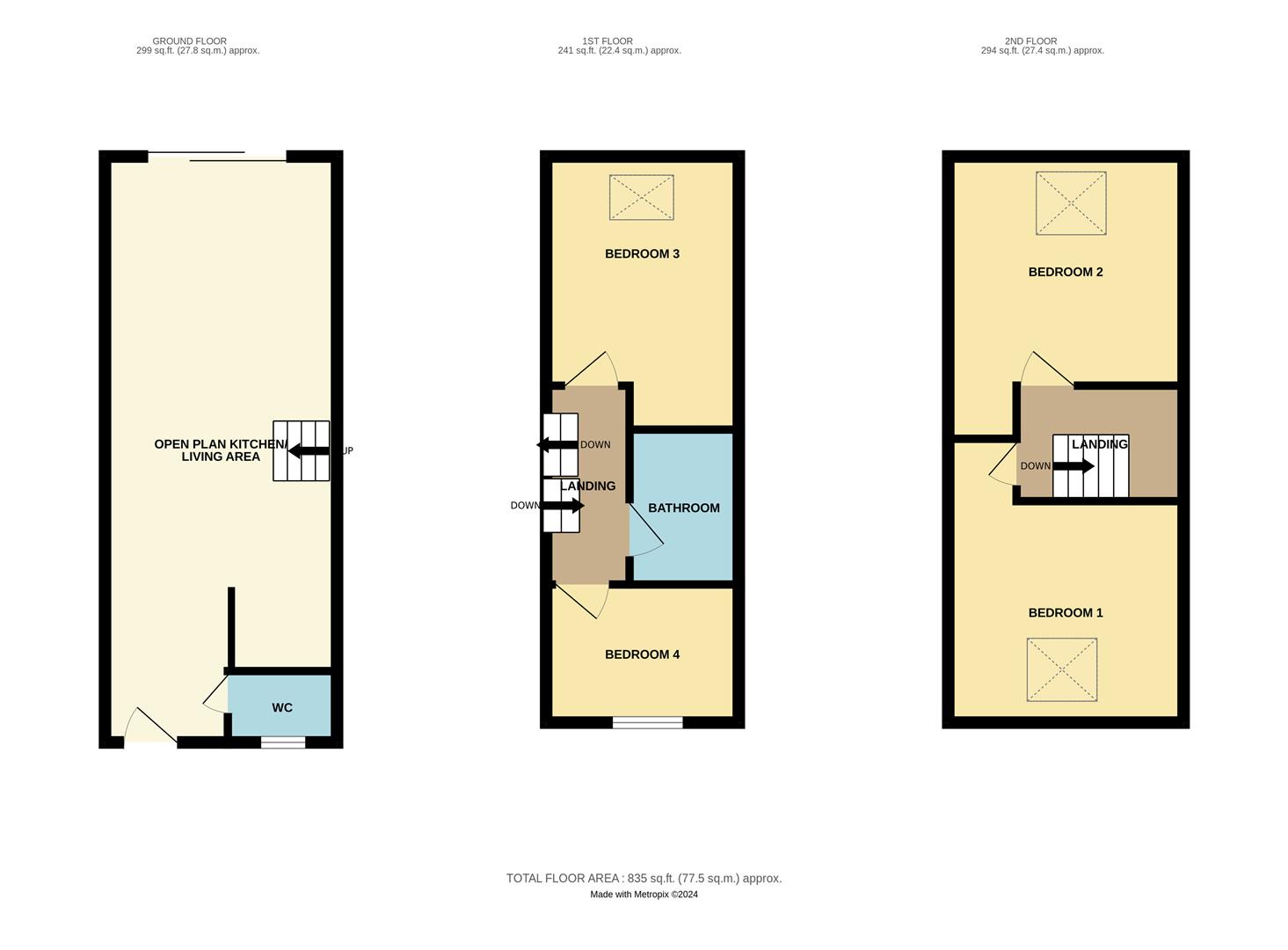Property for sale in Exchange Street, Brierley Hill DY5
* Calls to this number will be recorded for quality, compliance and training purposes.
Property description
Newly re-appointed home, conveniently positioned close to the Merry Hill Centre, local amenities, and bus routes. Situated back from the road behind a gravel driveway, adorned with a footpath and, well maintained lawn.
This expansive property boasts four bedrooms, alongside a contemporary open-plan living area containing a stylish kitchen with ample space for a distinctive dining and living area. Enhanced by UPVC patio doors, providing access to the large rear garden with patio area .
The recently renovated bathroom features a sleek thermostatic shower, complemented by a chic vanity unit and WC.
Benefits include UPVC double glazing & gas central heating.
Council Tax tbc
no upward chain
Open Plan Kitchen / Living Area (3.34 x 8.40 max (10'11" x 27'6" max))
Composite entrance door, inset spotlights, two gas central heating radiators, door to wc, patio doors onto rear garden, well appointed high gloss kitchen with built in oven, hob, extractor, sink unit, wood effect work surfaces, stairs to first floor
Wc (1.58 x 1.01 (5'2" x 3'3"))
Low flush wc with wash hand basin, gas central heating radiator, ceiling light point and upvc obscure glazed window to the front elevation
Landing
Ceiling light point, Honeywell thermostat control, doors off to two bedrooms and bathroom, stairs to second floor
Bathroom (1.61 x 2.16 (5'3" x 7'1"))
L' shaped panelled in bath with power shower above, low flush w.c and wash hand basin in vanity unit, extractor fan, part tiled walls, enclosed spotlights.
Bedroom Three (2.69 x 3.87 max (8'9" x 12'8" max))
Upvc double glazed roof window, ceiling light point, gas central heating radiator
Bedroom Four (2.64 x 1.97 (8'7" x 6'5"))
Upvc double glazed window to the front elevation, gas central heating radiator, ceiling light point and loft access hatch
Bedroom One (3.37 x 3.19 (11'0" x 10'5"))
Upvc double glazed roof window, ceiling light point and gas central heating radiiator
Bedroom Two (3.36 x 4.05 (11'0" x 13'3"))
Upvc double glazed loft window, gas central heating radiator and ceiling light point
Outside
To the front of the property is a Tarmacadam driveway, lantern light and electric car charging point
Large walled rear garden with stoned patio area, lawn, paved path and side gate
Property info
For more information about this property, please contact
PTN Estates, DY5 on +44 1384 592278 * (local rate)
Disclaimer
Property descriptions and related information displayed on this page, with the exclusion of Running Costs data, are marketing materials provided by PTN Estates, and do not constitute property particulars. Please contact PTN Estates for full details and further information. The Running Costs data displayed on this page are provided by PrimeLocation to give an indication of potential running costs based on various data sources. PrimeLocation does not warrant or accept any responsibility for the accuracy or completeness of the property descriptions, related information or Running Costs data provided here.
































.png)

