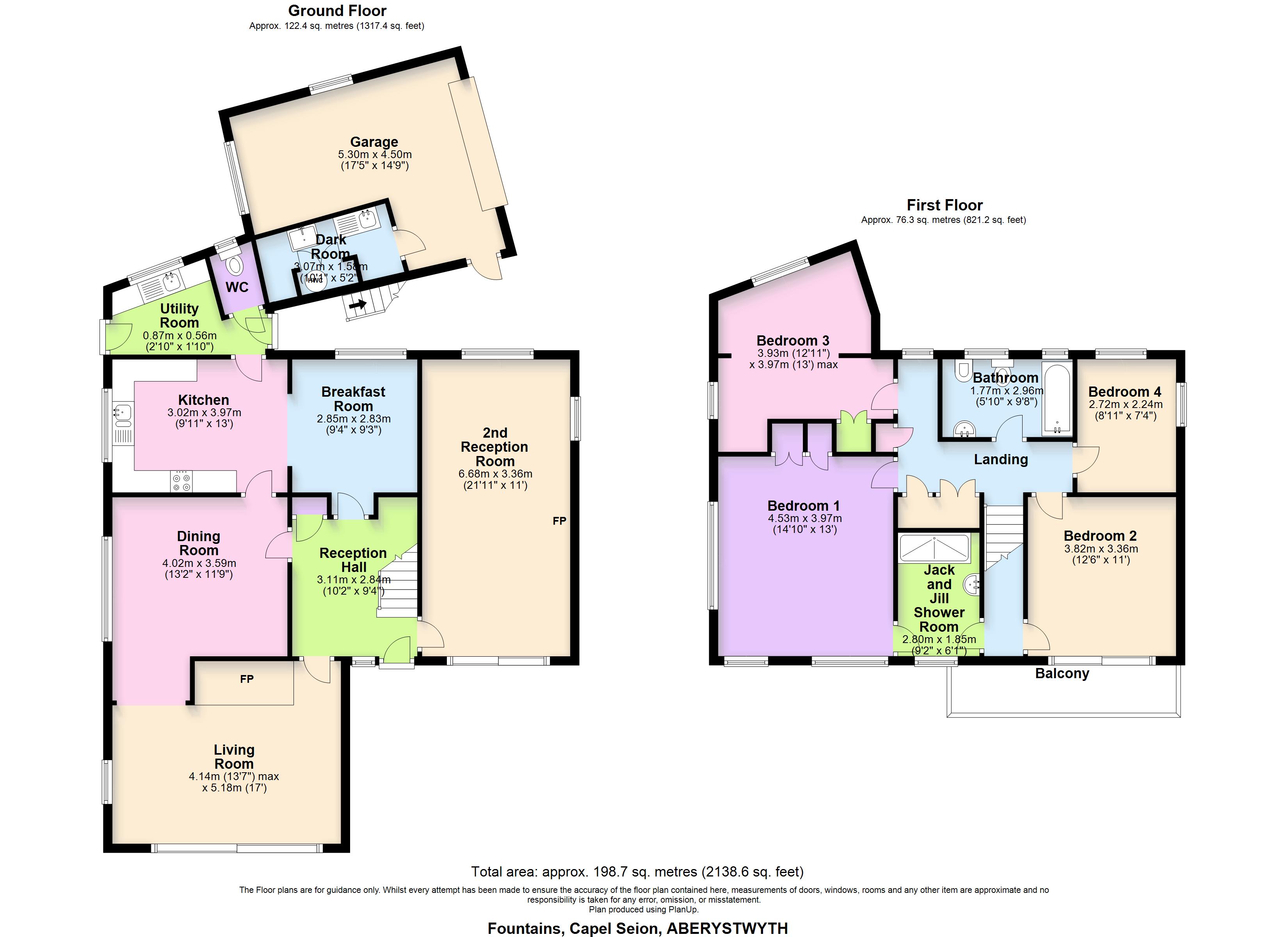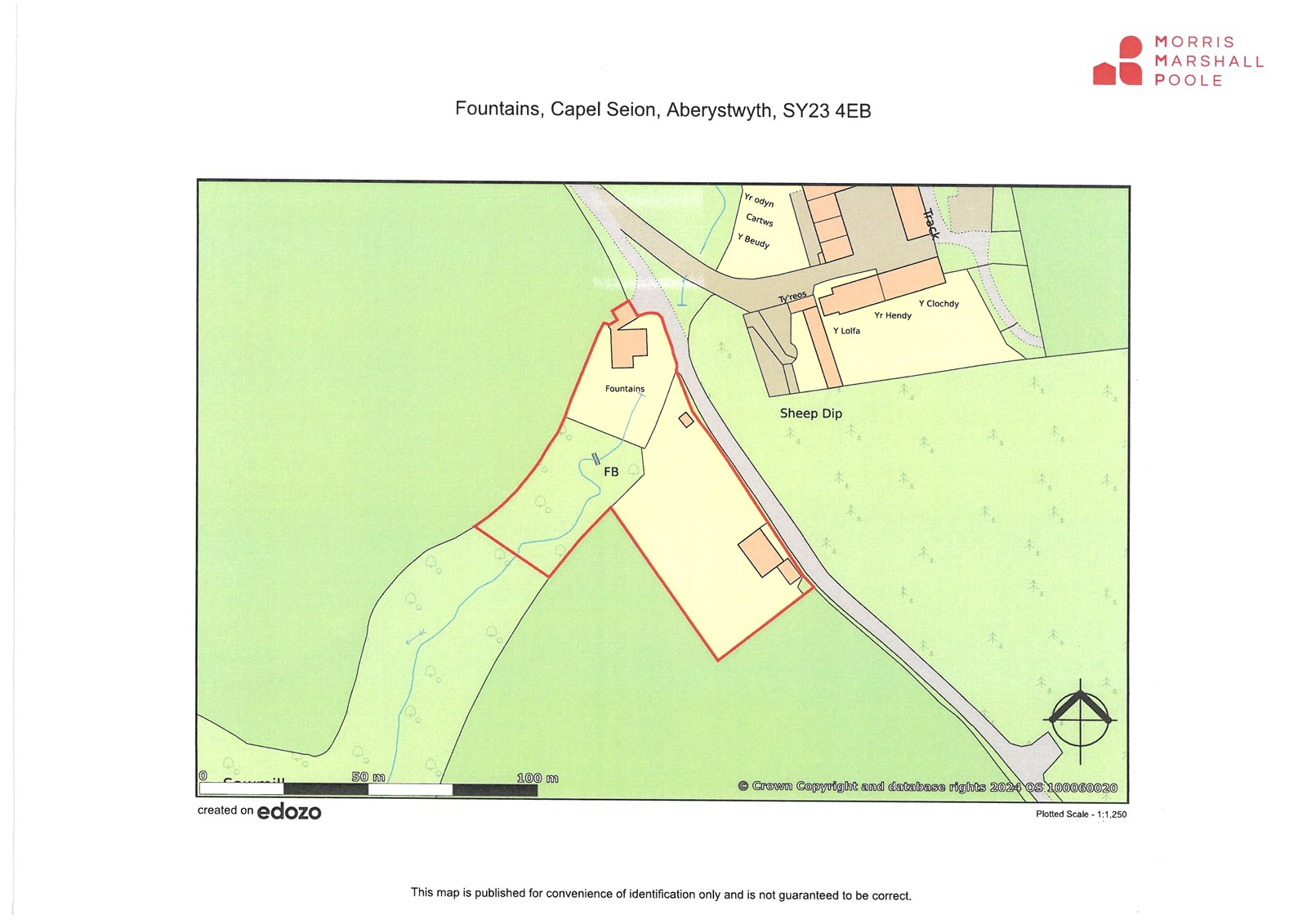Detached house for sale in Capel Seion, Aberystwyth, Ceredigion SY23
* Calls to this number will be recorded for quality, compliance and training purposes.
Property features
- Detached house
- 4/5 Bedrooms
- Light and airy south facing accommodation
- 1.1 acres of mixed formal gardens, woodland and outbuildings bisected by small stream
- Tranquil rural setting
- 4.5 miles from Aberystwyth
- EPC – D59
Property description
Nestling in approximately 1.1 acres of beautifully landscaped formal grounds and woodland, a particularly appealing modern detached 4/5 bedroomed residence, in a tranquil rural setting with excellent access to the University and noted coastal town of Aberystwyth, approximately 4.5 miles distant.
This detached property occupies a wonderful location, formerly part of the Nanteos Estate and enjoys this wonderful rural setting yet being extremely convenient to Aberystwyth and its wide range of amenities.
The 4/5 bedroomed accommodation, which is in excellent order throughout, has the benefit of beautifully kept gardens, mixed with mature woodland together with cottage garden, fruit cage and a good range of timber built outbuildings of approx 1350 sq ft. Workshop. It is a superb combination of property which is rarely available, particularly in such a convenient location. Early viewing is strongly recommended.
The accommodation briefly comprises:
Entrance door leading to
Reception Hall with a storage heater and door which leads through into the
Sitting Room/Bedroom 5 with storage heater and multi fuel stove
Living Room with an inset multi fuel stove above a slate hearth, sliding door to garden.
Dining Room
Kitchen a well-equipped modern fitted kitchen with a range of base and eye level units integrated double electric oven, four ring hob, plumbing for washing machine, sink unit, tiled floor through an archway to Breakfast Room
Utility Room with plumbing for a washing machine, sink unit
Cloak Room off with WC
First floor has open tread staircase leading to first floor
Bedroom 1 (front) with fitted wardrobes. Leads to a Jack & Jill Shower Room
Bedroom 2 with sliding patio doors to a balcony overlooking the gardens,
Bedroom 3 (rear) with wardrobe
Bedroom 4 currently used as office/study
Bathroom with a modern white 4-piece suite with mixer shower over bath.<br /><br />The property is approached off the council maintained no through road to a tarmacadam driveway which leads to a Double Garage, which incorporates a Dark Room. From the driveway, paved steps lead to the rear of the property and follow on to the side and the front, which has further paved seating areas and slated path leading to the quality Greenhouse, Hartley Botanic Ltd.
To the front is a very attractive south facing lawned garden with a wide variety of shrubs, flowers, annuals and evergreens, the whole bisected by a small stream crossed by a small bridge. Further pedestrian gates then lead through to a more secluded lawned garden, wild flowering area and some mature woodland with shaded seated area and Garden Potting Shed.
There are two further gated accesses and the second of which leads to a timber built Workshop and shaded seating area leading through to a vegetable garden with numerous raised beds, polytunnel and fruit cage with a wide variety of soft fruits. A third vehicle access then leads to additional space for parking of a number of vehicles or caravan/trailer storage and timber built range of adaptable Outbuildings of approx 1350 sq ft, primarily used as Wood Stores, Gardening Tools and Tractor Shed. It is from here that access is obtained to a relatively recently planted area of woodland with maturing soft wood and hard woods and also various fruit trees. Within the woodland is particularly secluded seating area with bench which provides quite stunning outlook over the surrounding countryside.
Property info
For more information about this property, please contact
Morris Marshall & Poole - Aberystwyth, SY23 on +44 1970 580978 * (local rate)
Disclaimer
Property descriptions and related information displayed on this page, with the exclusion of Running Costs data, are marketing materials provided by Morris Marshall & Poole - Aberystwyth, and do not constitute property particulars. Please contact Morris Marshall & Poole - Aberystwyth for full details and further information. The Running Costs data displayed on this page are provided by PrimeLocation to give an indication of potential running costs based on various data sources. PrimeLocation does not warrant or accept any responsibility for the accuracy or completeness of the property descriptions, related information or Running Costs data provided here.

















































.png)


