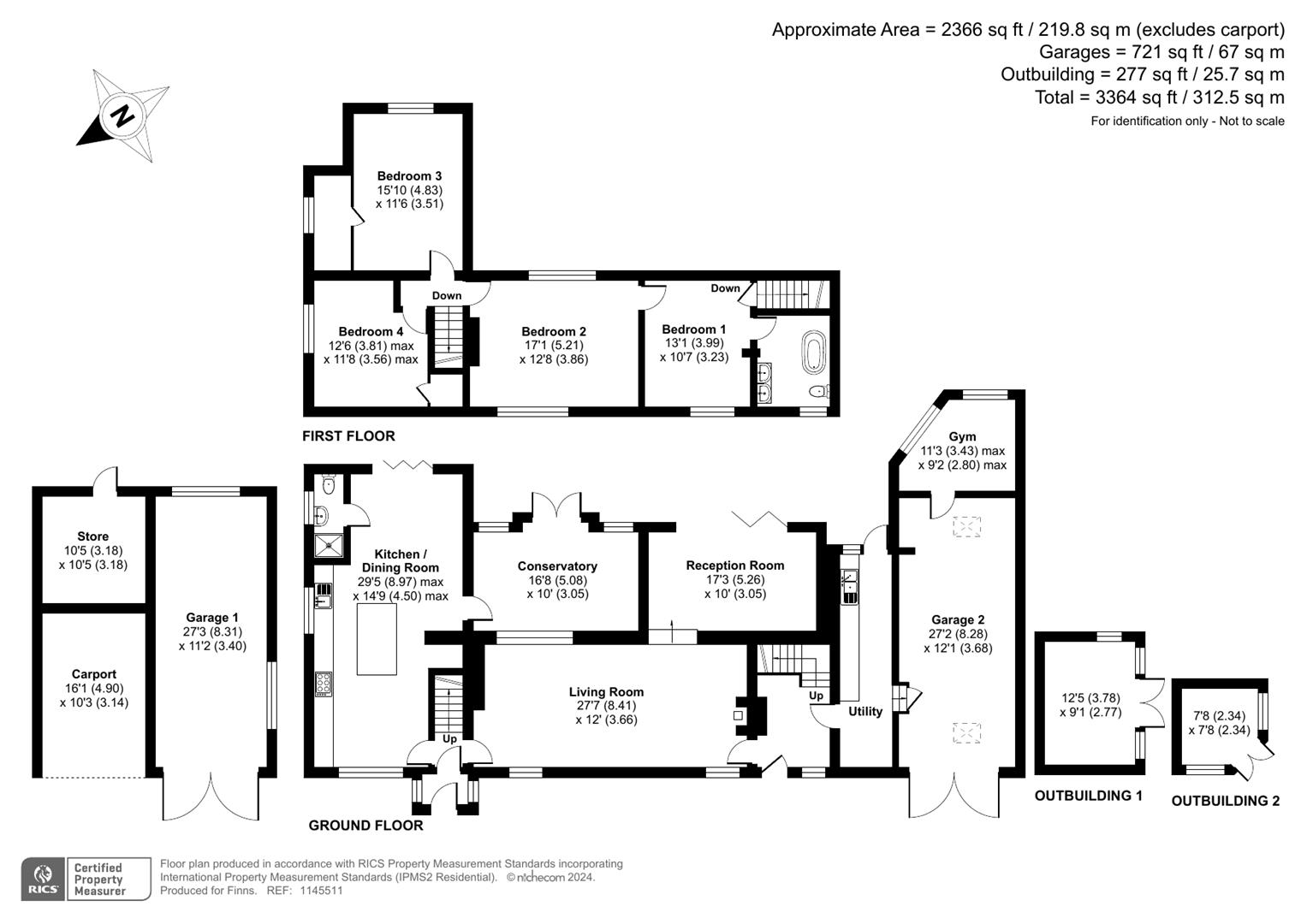Detached house for sale in Gore Lane, Eastry, Sandwich CT13
* Calls to this number will be recorded for quality, compliance and training purposes.
Property features
- Incredibly unique, period family home being sold chain free
- Nestled in the sought-after village of Eastry, Sandwich
- Full of character & period charm throughout
- Finished to an exceptional standard with a high end interior
- Magnificent gardens surrounding the property
- Equipped with a private drive, carport, two garages, & various outbuildings
Property description
Nestled in the highly desirable village of Eastry, Sandwich, this exquisite period family home exudes character and charm. Rarely available and chain free, this unique property offers a blend of historical elegance and modern comfort.
Upon entering the ground floor, you are greeted by two access points: A charming brick-built porch and a large lobby area adjacent to a well-appointed utility room. At the heart of the home lies a welcoming family living room, featuring bespoke fitted cabinetry and a striking fireplace with a functional log burner. A secondary reception room at the rear of the house opens to the garden patio through elegant bi-folding doors. The kitchen and dining area offer a contemporary twist on traditional country living, equipped with integrated appliances, shaker-style cabinetry, and solid quartz-stone work surfaces. The dining area also features bi-folding external doors, and access to both a fitted shower room, and a sunny aspect conservatory with stunning garden views.
The first floor is accessible via a private staircase leading to the main bedroom and en-suite bathroom. Additionally, there are three spacious double bedrooms, one of which will soon feature an en-suite shower room, to be installed by the current owners.
Externally, this remarkable family home boasts several outbuildings, including a garage block with a carport and external storage, as well as an additional garage and a home study/gym adjacent to the main building. The property sits on an expansive plot with beautifully manicured lawns, various fruit and nut trees, multiple patio and decked seating areas, and a charming timber summer house.
Situation
Eastry, nestled near Sandwich in Kent, England, is a charming village renowned for its historical allure and tranquil atmosphere. The village offers a range of amenities catering to its residents, including quaint local pubs, cosy tea rooms, and a variety of small shops showcasing artisanal goods. For families, Eastry boasts proximity to reputable schools, providing quality education within a close-knit community setting. Transport links are favourable, with easy access to major roads connecting to nearby towns and cities. Additionally, Eastry benefits from the proximity of Sandwich, where further amenities and transport options, including rail services, are readily available. This combination of amenities, educational opportunities, and convenient transport links makes Eastry an appealing choice for those seeking a peaceful yet well-connected village lifestyle in Kent.
Ground Floor
Entrance Hall
Living Room (3.66 x 8.41 (12'0" x 27'7"))
Kitchen/ Dining Room (4.50 x 8.97 (max) (14'9" x 29'5" (max)))
Shower Room
Conservatory (3.05 x 5.26 (10'0" x 17'3"))
Reception Room (3.05 x 5.26 (10'0" x 17'3"))
Utility Room
First Floor
Bedroom 1 (3.23 x 3.99 (10'7" x 13'1"))
En-Suite Bathroom
Bedroom 2 (3.86 x 5.21 (12'7" x 17'1"))
Landing
Bedroom 4 (3.56 x 3.81 (11'8" x 12'5"))
Bedroom 3 (3.51 x 4.83 (11'6" x 15'10"))
External
Garage 1 (3.40 x 8.31 (11'1" x 27'3"))
Carport (3.14 x 4.90 (10'3" x 16'0"))
Store (3.18 x 3.18 (10'5" x 10'5"))
Garage 2 (3.68 x 8.28 (12'0" x 27'1"))
Home Study/ Gym (2.80 x 3.73 (max) (9'2" x 12'2" (max)))
Outbuilding 1 (2.77 x 3.78 (9'1" x 12'4"))
Outbuilding 2 (2.34 x 2.34 (7'8" x 7'8"))
Property info
For more information about this property, please contact
Finn's, CT13 on +44 1304 267771 * (local rate)
Disclaimer
Property descriptions and related information displayed on this page, with the exclusion of Running Costs data, are marketing materials provided by Finn's, and do not constitute property particulars. Please contact Finn's for full details and further information. The Running Costs data displayed on this page are provided by PrimeLocation to give an indication of potential running costs based on various data sources. PrimeLocation does not warrant or accept any responsibility for the accuracy or completeness of the property descriptions, related information or Running Costs data provided here.














































.png)
