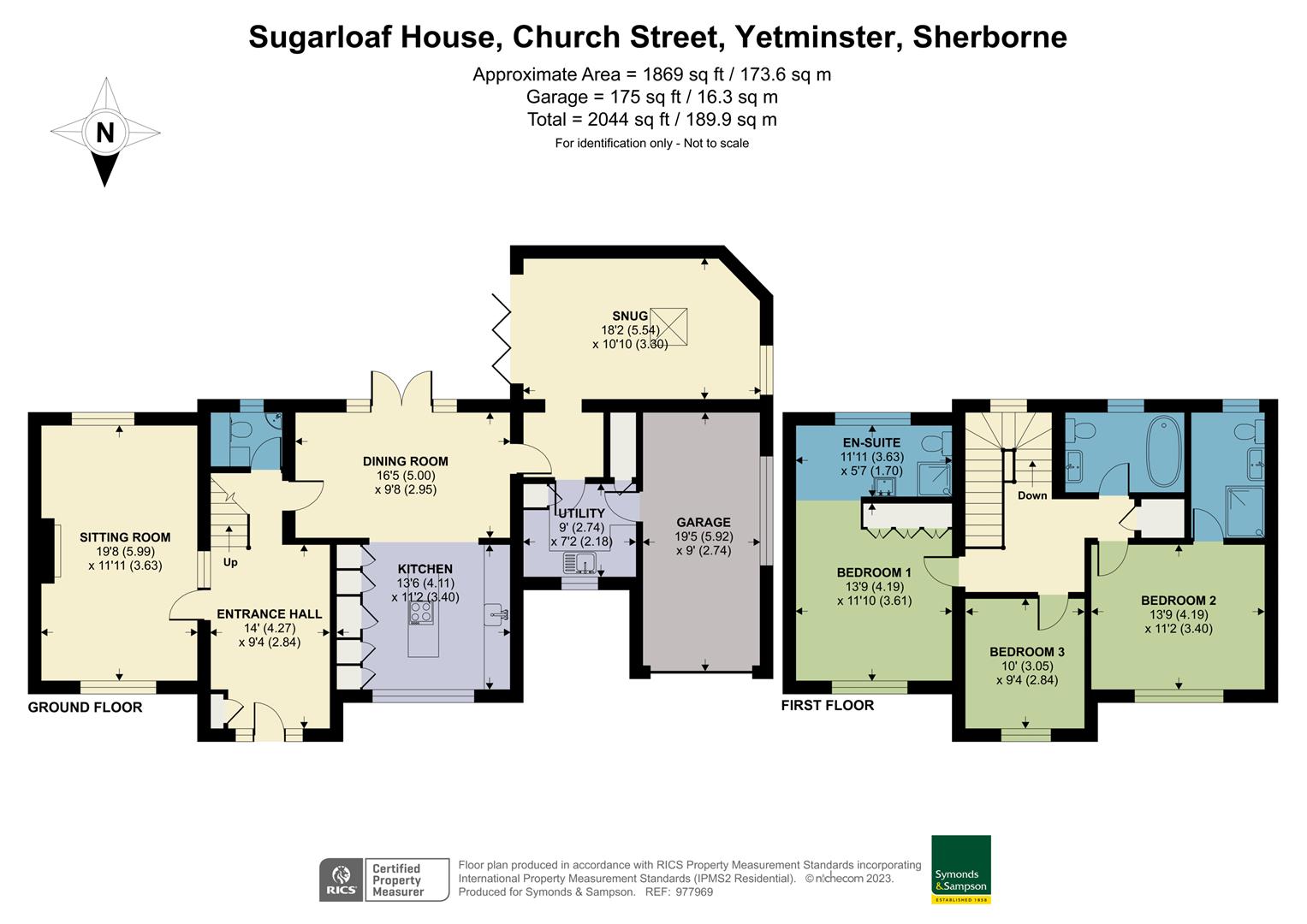Detached house for sale in Church Street, Yetminster, Sherborne DT9
Just added* Calls to this number will be recorded for quality, compliance and training purposes.
Property features
- Three bedroom detached property
- Recently renovated to a high standard
- Enclosed garden to the rear
- Spacious accommodation throughout
- Popular village location
- Driveway parking and garage
- Two en-suite shower rooms
- Solar panels to the rear along with 9.8kw battery
Property description
Sugarloaf House is a substantial three bedroom house which has recently been renovated to a high standard throughout. The property is located in the heart of Yetminster within walking distance to a range of amenities and only a short drive from the historic Abbey town on Sherborne.
Accomodation
Entering the property through its front door you are welcomed by the spacious entrance hall. There is a built in storage cupboard creating a handy space for storing shoes as well as an understairs cupboard and radiator.
A ground floor cloakroom comprises a WC, wash hand basin with vanity unit and an obscured window looking to the rear.
The sitting room is accessed from the hall through a wooden and glazed door with full height windows to either side. Double aspect windows fitted with powered blinds look to the front and rear creating a bright and airy space. There is a wood burner and a built in surround sound system.
To the right hand side of the entrance hall is the kitchen / dining room. The kitchen is fitted with a range of modern wall, base and drawer units, a 1 1⁄2 bowl sink with mixer tap and drainer grooves, a central island with five ring induction hob and base units under, three Neff slide and hide eye-level electric ovens with a plate warming drawer, microwave and steamer. There are built in appliances including a dishwasher and full height fridge and freezer. French doors in the dining area leads to the rear garden and a window fitted with powered blind in the kitchen looks to the front.
A hallway from the kitchen/ dining room lead to the utility which is fitted with further wall, base and drawer units, a white ceramic sink with mixer tap and drainer. There is a built in storage cupboard with a light and an internal door to the garage. A window looks to the front.
The snug is also accessed via the hallway off the kitchen and has a sky lantern, window looking to the side and a set of aluminium Bi-fold doors to the garden.
Stairs from the entrance hall bring you up to the first floor landing with a window looking to the rear and loft hatch.
Bedroom one has a window looking to the front, fitted wardrobes separating the bedroom and the en-suite. The en-suite comprises a WC, heated towel rail, wash hand basin with vanity under and walk in shower unit with rainfall shower head. A window fitted with shutters looks to the rear.
Bedroom three has a window looking to the front enjoying the far reaching views beyond.
Bedroom two also has a window looking to the front and an en-suite comprising a WC, wash hand basin with vanity unit, heated towel rail and walk in shower with rainfall shower head. A window fitted with shutters looks to the rear.
A family bathroom is located off the landing and has a free standing bath, heated towel rail, wash hand basin with vanity under and window with shutters looking to the rear.
The current vendors have updated the heating system to include new radiators throughout.
Outside
The property is approached by a tarmacked driveway offering plenty of parking for multiple vehicles. Here, there is access to the light/ power connected garage which has an electric garage door. To the front of the property is a paved path leading to the front door and enclosed area of lawn.
To the rear of the property is an enclosed, landscaped garden with patio abutting the property with plenty of space for placing outside furniture. There rest of the garden is predominantly laid to lawn with well stocked borders containing mature shrubs, flowers and trees.
Situation
The property is situated in the ever popular Dorset village of Yetminster which has a range of amenities including a pub, village store, veterinary practice, gp surgery, primary school, sports club and a railway station on the Weymouth-Bath/Bristol line.
The property is approximately 6 miles from the Abbey town of Sherborne which provides a more comprehensive range of shopping, educational and cultural amenities. There is also a mainline railway, providing a regular service to London Waterloo.
Services
Mains water, electricity and drainage
lpg gas central heating
Dorset County Council –
EPC: D
Council tax band: E
Superfast broadband is available in the area.
Mobile phone coverage is likely outdoors with limited availability indoors.
Source Ofcom -
Directions
Travelling from Sherborne on the A352 turn right signposted Yetminster and Thornford. Continue through the village of Thornford. Turn left signposted Yetminster, then turn left at the Spar shop. Continue along the road for a short while, past the pub and the property will be found on the right hand side on the turning for Church Street. What3word - ///supposed.money.yeild
Property info
For more information about this property, please contact
Symonds & Sampson - Sherborne, DT9 on +44 1935 590928 * (local rate)
Disclaimer
Property descriptions and related information displayed on this page, with the exclusion of Running Costs data, are marketing materials provided by Symonds & Sampson - Sherborne, and do not constitute property particulars. Please contact Symonds & Sampson - Sherborne for full details and further information. The Running Costs data displayed on this page are provided by PrimeLocation to give an indication of potential running costs based on various data sources. PrimeLocation does not warrant or accept any responsibility for the accuracy or completeness of the property descriptions, related information or Running Costs data provided here.





































.png)


