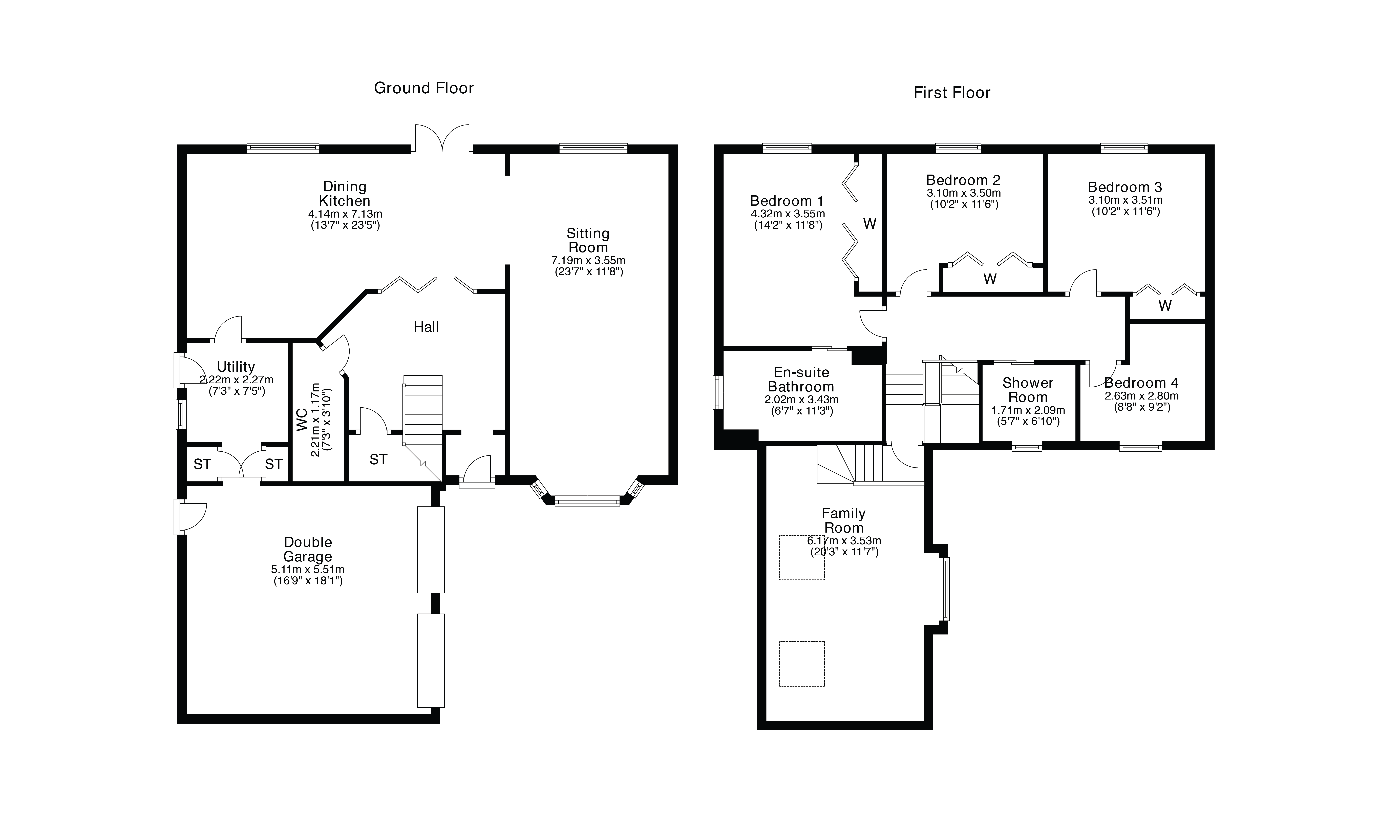Detached house for sale in The Inches, Grangemouth, Stirlingshire FK3
Just added* Calls to this number will be recorded for quality, compliance and training purposes.
Property features
- Sitting room
- Family room
- Dining kitchen
- Utility room and downstairs WC
- Four bedrooms
- En-suite bathroom and family shower room
- Gas central heating and double glazing
- Gardens
- Driveway and double garage
Property description
Superb luxury detached villa situated within a small cul-de-sac amidst properties of similar calibre. Centrally situated within the town of Grangemouth, the property is located off highly regarded Bo’ness Road. Occupying well-maintained landscaped gardens, the property is complemented by a large block-paved driveway providing off-road parking for several vehicles and access to a double sized integral garage with electric door. The enclosed side and rear gardens incorporate lawn, paved patios, timber deck, light, power, garden water supply and timber garden storage shed. The subjects have been remodelled and upgraded by the present owners to exacting standards and provide particularly flexible family sized accommodation in truly walk-in condition.
Access is through an entrance vestibule leading thereon to an impressive reception hallway which has a focal point oak staircase leading to the upper apartments, stairwell storage cupboard and downstairs WC off. Feature glazed bi-fold doors lead from the reception hallway to the impressive dining sized kitchen which extends to in excess of twenty-three feet. French doors allow further access to the charming rear gardens. The kitchen was upgraded by the present owners in May 2024 and incorporates gas hob, extractor hood, oven, combination microwave oven, fridge freezer and dishwasher. A useful utility room is situated off the kitchen offering excellent storage and separate courtesy doors leading to the gardens and integral garage. The lower accommodation is completed by a wonderful sitting room which extends to in excess of twenty-three feet and has both a front facing bay window and further rear window taking full advantage of the garden views.
The staircase from the reception hallway leads to a half landing and mezzanine level family room which is a particularly versatile apartment which would suit a variety of uses. The family room has a feature galleried staircase, twin velux windows, additional front facing window and feature timber flooring. On the upper floor there are four bedrooms, three of which have fitted robes. The master bedroom has a stunning fully refitted en-suite bathroom with separate larger sized walk-in shower with mains shower valve, rainforest shower head, feature ceramic tiling, fitted storage, twin wash-hand basins and underfloor heating. The upper floor is completed by a fully ceramic tiled family shower room. Practical features include gas central heating with replacement Worcester Bosch boiler and double glazed windows. Properties of this size and type are rarely available and the agents would urge viewing at the earliest opportunity in order to avoid disappointment.
Sitting Room 23’7” x 11’8” 7.19m x 3.56m
Dining Kitchen 23’5” x 13’7” 7.14m x 4.14m (at widest)
Utility Room 7’8” x 7’5” 2.34m x 2.26m
Downstairs WC 7’3” x 3’8” 2.21m x 1.12m
Family Room 20’3” x 11’7” 6.17m x 3.53m
Bedroom One 14’2” x 9’7” 4.32m x 2.92m (to robes)
En-Suite Bathroom 11’3” x 6’7” 3.43m x 2.01m
Bedroom Two 11’6” x 11’1” 3.51m x 3.38m
Bedroom Three 11’6” x 10’2” 3.51m x 3.10m (to robes)
Bedroom Four 9’2” x 8’8” 2.79m x 2.64m
Family Shower Room 7’3” x 5’7” 2.21m x 1.70m
Double Garage 18’1” x 16’9” 5.51m x 5.11m
The popular town of Grangemouth offers an excellent range of local shopping, schooling, civic and recreational facilities. The adjoining major town of Falkirk offers a more extensive range of facilities including main line rail links to the cities of Stirling, Edinburgh and Glasgow. Grangemouth enjoys superb access to the M9 motorway which provides junctions for many central Scottish centres of business including Edinburgh, Fife, Falkirk, Stirling and Glasgow.
EPC Band C.
Property info
For more information about this property, please contact
Clyde Property, Falkirk, FK1 on +44 1324 315912 * (local rate)
Disclaimer
Property descriptions and related information displayed on this page, with the exclusion of Running Costs data, are marketing materials provided by Clyde Property, Falkirk, and do not constitute property particulars. Please contact Clyde Property, Falkirk for full details and further information. The Running Costs data displayed on this page are provided by PrimeLocation to give an indication of potential running costs based on various data sources. PrimeLocation does not warrant or accept any responsibility for the accuracy or completeness of the property descriptions, related information or Running Costs data provided here.









































.png)