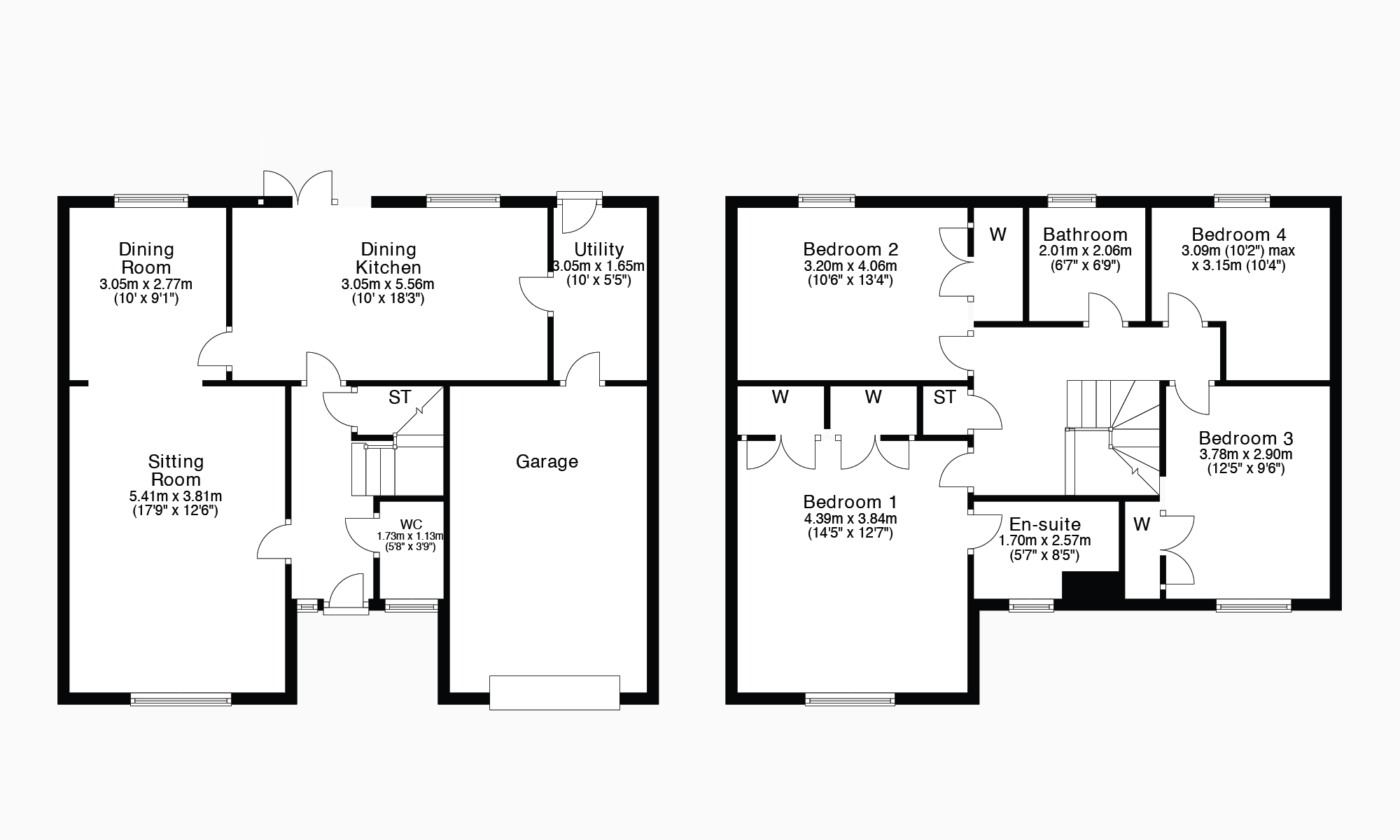Detached house for sale in Wester Newlands Drive, Falkirk, Stirlingshire FK2
* Calls to this number will be recorded for quality, compliance and training purposes.
Property features
- Sitting room
- Dining room
- Dining kitchen
- Utility room
- Four bedrooms
- Master en-suite shower room
- Family bathroom and downstairs WC
- Gas central heating and double glazing
- Alarm system
- Gardens, driveway and garage
Property description
Luxury detached villa enjoying wonderful rearward views across The Kelpies, River Forth and Ochil Hills. Occupying private gardens, note is drawn to the size of the fully enclosed rear garden which incorporates artificial lawn, timber deck, paved patio and is offered for sale with two garden storage sheds. An extended block-paved front driveway provides off-road parking for several vehicles and access to the integral garage.
Constructed by Kier Homes in 2017, this larger style Crichton house-type offers impressive family accommodation formed over two levels and carries the balance of the builders’ 10-year guarantee. Access is through a bright reception hallway with stairway to upper apartments, cloaks/storage cupboard and handy downstairs WC. The public rooms include a front-facing sitting room and well-proportioned dining room with separate return access to both the kitchen and sitting room. The super dining/family kitchen extends to in excess of eighteen feet and enjoys access via French doors to the rear patio and gardens. The kitchen has an integrated five-burner gas hob, electric oven, grill, extractor hood, dishwasher and is offered for sale with fridge freezer. A useful utility room is situated off the kitchen with further access to both the integral garage and rear garden.
On the upper level there are four generously sized bedrooms and family bathroom with mains shower valve and ceramic tiling. Three of the bedrooms have fitted robes whilst the master bedroom has both double robes and an en-suite shower room. Further points of interest include a galleried-style upper hallway and timber laminate flooring throughout the majority of the ground floor. Practical feature include gas central heating, double glazing and alarm system. Viewing alone will confirm the overall size and appeal of this superb family home.
Sitting Room 17’9” x 12’6” 5.41m x 3.81m
Dining Room 10’0” x 9’1” 3.05m x 2.77m
Dining Kitchen 18’3” x 10’0” 5.56m x 3.05m
Utility Room 10’0” x 5’5” 3.05m x 1.65m
Downstairs WC 5’8” x 3’9” 1.73m x 1.14m
Bedroom One 14’5” x 12’7” 4.39m x 3.84m
En-Suite Shower Room 8’5” x 5’7” 2.57m x 1.70m
Bedroom Two 13’4” x10’6” 4.06m x 3.20m
Bedroom Three 12’5” x 9’6” 3.78m x 2.90m
Bedroom Four 10’4” x 10’2” 3.15m x 3.10m (at widest)
Family Bathroom 6’9” x 6’7” 2.06m x 2.01m
The small Stirlingshire village of Reddingmuirhead offers local amenities including convenience shopping. The adjoining villages of Redding, Brightons and nearby Polmont offers a more extensive range of amenities including Polmont Station, popular with Edinburgh and Glasgow commuters. The surrounding arterial road and motorway network allows easy access to many central Scottish centres of business including Falkirk, Grangemouth, Edinburgh, Stirling and Glasgow.
EPC Band B.
Property info
For more information about this property, please contact
Clyde Property, Falkirk, FK1 on +44 1324 315912 * (local rate)
Disclaimer
Property descriptions and related information displayed on this page, with the exclusion of Running Costs data, are marketing materials provided by Clyde Property, Falkirk, and do not constitute property particulars. Please contact Clyde Property, Falkirk for full details and further information. The Running Costs data displayed on this page are provided by PrimeLocation to give an indication of potential running costs based on various data sources. PrimeLocation does not warrant or accept any responsibility for the accuracy or completeness of the property descriptions, related information or Running Costs data provided here.
































.png)