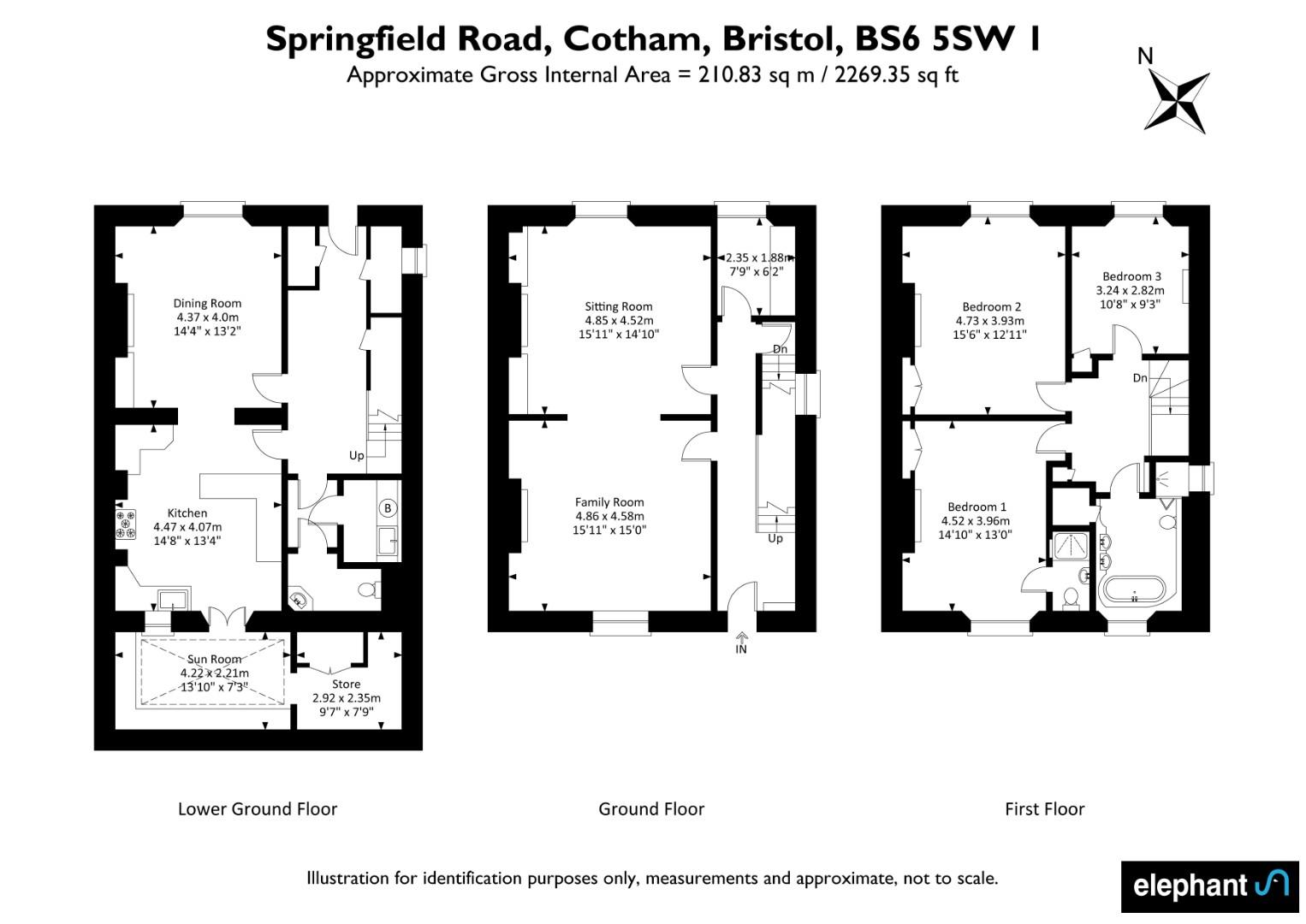Semi-detached house for sale in Springfield Road, Bristol BS6
* Calls to this number will be recorded for quality, compliance and training purposes.
Property features
- Versatile living accommodation over 3 levels
- Scope to create additional bedrooms
- Many original features
- Convenient Cotham location
Property description
A handsome, semi detached, Victorian villa in a central Cotham location.
This Bath Stone fronted building has versatile accommodation arranged over three levels with the opportunity for further bedrooms if required. The house has much of the original character retained which is evident in most of the rooms and hallways.
A pathway leads up to the front door which opens into the main hallway on the mid-level of the house. Doors on the left hand side open into two grand, open plan reception rooms. Restored wood floor boards run through both rooms with panelled doors which can open or separate the rooms, depending on the occasion. Both rooms have original sash windows, detailed ceiling cornice and both have a ceiling rose. The front room has an open Carrara marble fireplace; Coalbrookdale hearth and a original, ornate, pediment over the doorway; while the rear has a log burner with a mantelpiece surround and built in cabinets with shelving above, in the chimney breast recesses. This is an impressive living space perfect for entertaining. The hallway continues to a former Butler's pantry which is now used as an office with the dresser providing useful storage and a sash window providing a view over the garden.
Stairs lead down to the lower floor with the kitchen/ dining space, utility room and w/c. The contemporary kitchen is positioned at the front of the property fitted with cherry wood units with stainless steel and quartz worktops. There are integrated appliances and a tiled floor. Part glazed doors and a feature window connect the covered front courtyard area which has a glazed roof and access to a useful store room and with vaulted coal cellar beyond which has a working coal chute to pavement.
An opening connects the dining room where the contemporary feel quickly transitions back into the original period of the house with wood panelled walls, ceiling coving, a painted wood floor, a dark wood mantle piece with a cast iron wood burner set within. This atmospheric room has a panel glazed window with views into the rear garden. The lower hallway has two storage cupboards and provides access to the rear garden at one end with a utility room and separate w/c at the other. Life is evident from a bygone era with the original servants bells and a folding Butler's table still in place outside the kitchen.
Stairs rise up through the house to the first floor landing with doors to each double bedroom and the bathroom. An electrically operated Velux window pulls in plenty of light into the stairwell below. The master bedroom has an ensuite shower room with underfloor heating, built in wardrobe, a period fireplace and a sash window to the front aspect. The adjacent second bedroom has a stripped wood floor, a fireplace and a sash window with rooftop views. Next door, the third bedroom has a casement window and a feature fireplace. The family bathroom sits on the opposite side of the hallway and has a distinctive fit out with low profile, free standing bath, walk-in shower cubicle, wall hung w/c and dual hand wash basins built into a vanity unit. The wood panelled walls have a blue accent running throughout which contrasts with a polished and heated black tiled floor. This eye catching room has an original fireplace and plenty of natural light from a large sash window.
Externally the property has a private and secluded rear garden with a patio seating area and lawn surrounded by mature planting and trees, with useful side access connecting the front.
This attractive, characterful home sits in a central location on a no-through road which less than half a mile from the city centre. There are many popular cafes, restaurants and shops nearby on Gloucester Road and Stokes Croft.
Property info
For more information about this property, please contact
Elephant, BS8 on +44 117 444 9638 * (local rate)
Disclaimer
Property descriptions and related information displayed on this page, with the exclusion of Running Costs data, are marketing materials provided by Elephant, and do not constitute property particulars. Please contact Elephant for full details and further information. The Running Costs data displayed on this page are provided by PrimeLocation to give an indication of potential running costs based on various data sources. PrimeLocation does not warrant or accept any responsibility for the accuracy or completeness of the property descriptions, related information or Running Costs data provided here.

































.png)