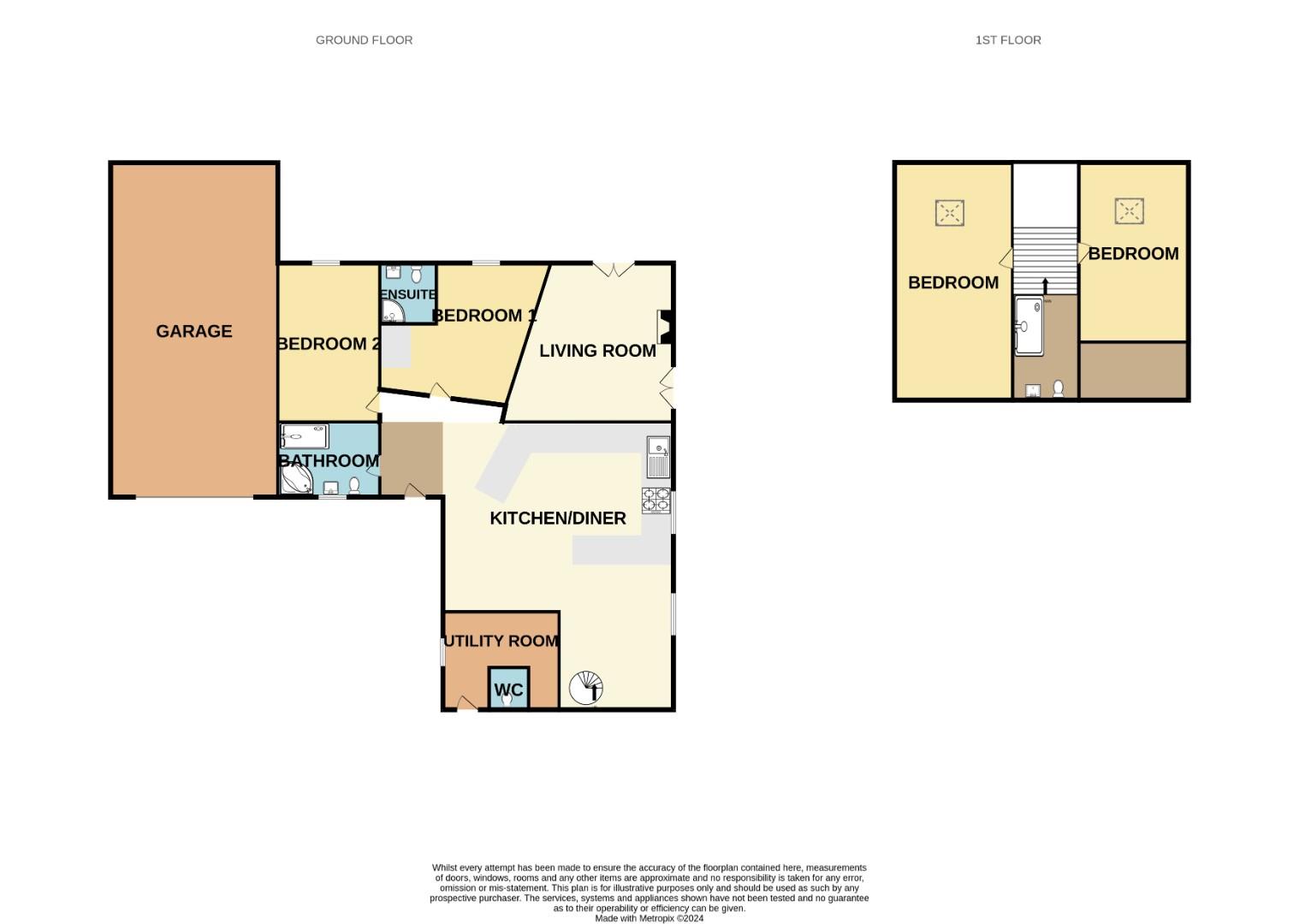Detached house for sale in New Barn Lane, Rawtenstall, Rossendale BB4
Just added* Calls to this number will be recorded for quality, compliance and training purposes.
Property features
- Substantial stone built property
- Four bedrooms
- Set in around 1.75 acres
- Rural setting with views
- Ample parking, large garage & barn
- No onward chain
Property description
Rossdale Farm, Rossendale is a substantial stone built, four bedroom detached property set in around 1.75 acres of gardens, grounds and grazing paddock enjoying south westerly facing aspect and views over neighbouring countryside. Built in the last 20 years, the house boasts a spacious interior with the majority of the accommodation set over the ground floor, with two first floor loft bedrooms and a galleried landing area. The property is PVC double glazed, is warmed by oil fired central heating has a spring water supply and a septic tank for sewerage. The house is within easy reach of the town centre and New Hall Hey Retail Park and the motorway network. The accommodation briefly comprises; spacious open plan entrance with polished concrete flooring, large open plan kitchen and family room with spiral stairs leading to a galleried landing, living room with stove, two large double bedrooms one with ensuite shower, four piece family bathroom and utility room with guests wc/cloaks, first floor, two generous bedrooms and a shower room. Outside there is a large gravelled parking area and a large attached garage and open barn, there are patio and garden areas, duck pond and paddock to the front of the property.
Council Tax Band E/Freehold Property.
Entrance
Open plan entrance hallway with polished concrete flooring, stairs to the 2nd floor.
Large Open Plan Family Kitchen Area (10.4 x 8.35 (34'1" x 27'4"))
Wall and base units in white with complimentary granite worktops and breakfast bar, exposed beams and spiral stairs to galleried landing area, windows to the side.
Living Room (5.93 x 4.44 (19'5" x 14'6"))
Exposed beams, wood burning stove, french windows to the rear and side.
Utility Room (4.2 x 3.54 (13'9" x 11'7"))
Wc cloaks, window to the front, stable door to the side.
Bedroom One (6.93 x 4.74 max (22'8" x 15'6" max))
Built in closet, window to the rear, ensuite shower room comprising wc, wash hand basin and quadrant shower, tiled flooring, window to the front.
Bedroom (5.73 x 4.25 (18'9" x 13'11"))
Window to the rear.
Bathroom
Briefly comprising, wc, wash hand basin set in vanity, corner jacuzzi bath and separate shower, heated towel rail, tiled flooring, window to the front.
First Floor
Loft Bedroom (8.6 x 4.27 max (28'2" x 14'0" max))
Velux window
Loft Bedroom (6.48 x 3.98 max (21'3" x 13'0" max))
Velux window
Shower Room
Briefly comprising, wc, wash hand basin set in vanity unit, oversized shower, tiled flooring, heated towel rail.
Outside
Outside there is a large gravelled parking area and a large attached garage and open barn, there are patio and garden areas, duck pond and paddock to the front of the property.
Property info
For more information about this property, please contact
Pearson Ferrier, BL0 on +44 1706 408010 * (local rate)
Disclaimer
Property descriptions and related information displayed on this page, with the exclusion of Running Costs data, are marketing materials provided by Pearson Ferrier, and do not constitute property particulars. Please contact Pearson Ferrier for full details and further information. The Running Costs data displayed on this page are provided by PrimeLocation to give an indication of potential running costs based on various data sources. PrimeLocation does not warrant or accept any responsibility for the accuracy or completeness of the property descriptions, related information or Running Costs data provided here.































.png)