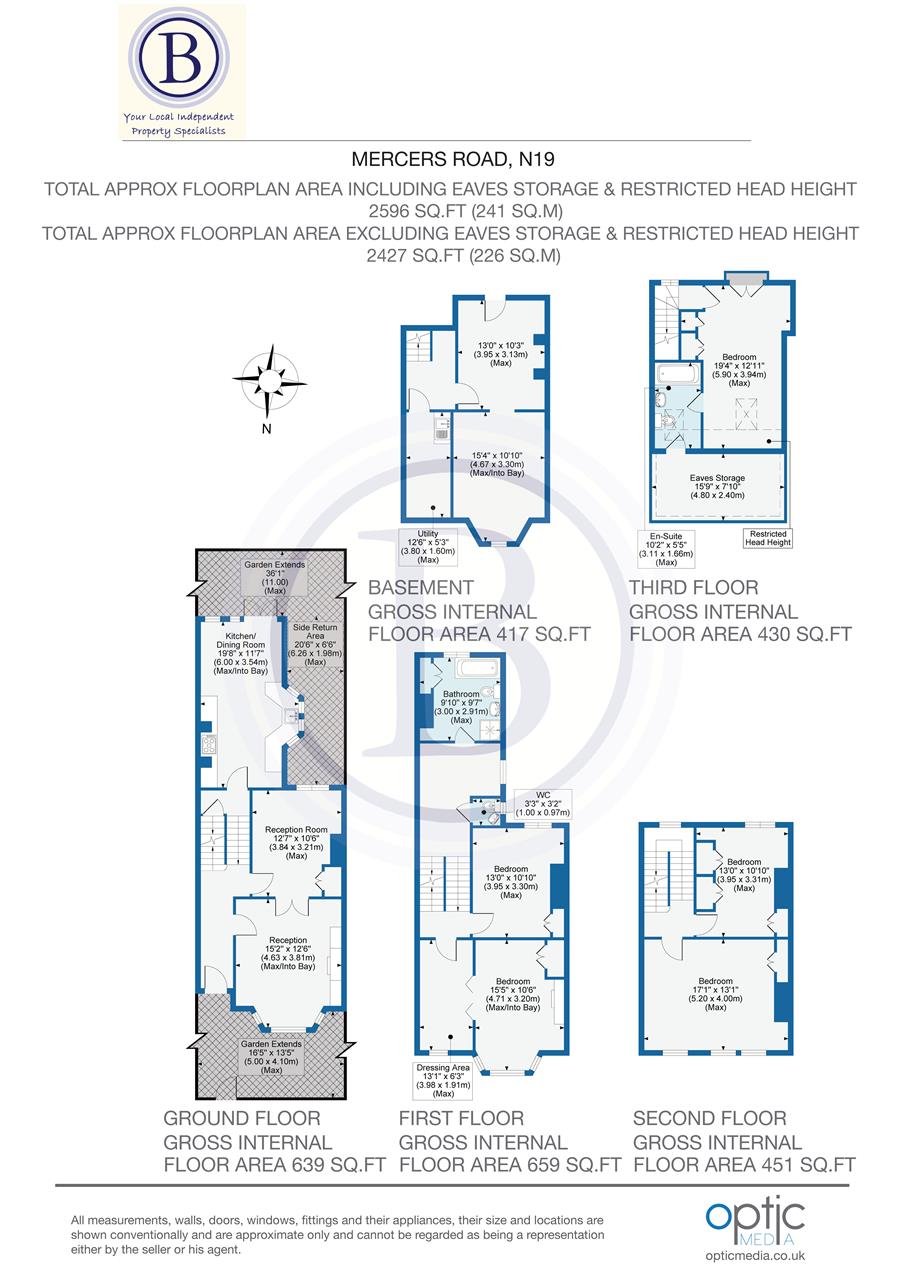Terraced house for sale in Mercers Road, London N19
Just added* Calls to this number will be recorded for quality, compliance and training purposes.
Property features
- Chain free! A very spacious (approximately 2596 Sq Ft / 241Sq M including basement) and characterful Victorian family house
- Situated in a prime location in one of the most sought after tree lined roads in the heart of Tufnell Park
- Flexible accommodation is arranged over several levels
- Five double bedrooms (including bay fronted master bedroom which has intercommunicating doors to separate the room)
- Bay fronted front reception leading to rear reception
- Family bathroom with separate wc and en-suite bathroom to top floor bedroom
- Secluded rear garden which enjoys a sunny south easterly aspect
- Basement storage (restricted head height) which includes a utility area and covers the footprint of the main section of the house
- Within close proximity to local shops, Tufnell Park (Northern Line) underground station, Tufnell Park Tavern (gastro pub), various outdoor spaces and the ever popular Yerbury primary school
- Sole agent
Property description
Chain free! A very spacious (approximately 2596 Sq Ft / 241 Sq M including basement) and characterful Victorian family house situated in a prime location in one of the most sought after tree lined roads in the heart of Tufnell Park within close proximity to local shops, Tufnell Park (Northern Line) underground station, Tufnell Park Tavern (gastro pub), various outdoor spaces and the ever popular Yerbury primary school. The flexible accommodation is arranged over several levels comprising: Five double bedrooms (including bay fronted master bedroom which has intercommunicating doors to separate the room), bay fronted front reception leading to rear reception, kitchen/dining room, family bathroom with separate wc and en-suite bathroom to top floor bedroom. Benefits include a secluded rear garden which enjoys a sunny south easterly aspect and basement storage (restricted head height) which includes a utility area and covers the footprint of the main section of the house. We are expecting considerable interest in this fine property and advise arranging an early appointment to view to avoid disappointment. Sole agent.
Property info
For more information about this property, please contact
Burghleys, NW5 on +44 20 8128 9347 * (local rate)
Disclaimer
Property descriptions and related information displayed on this page, with the exclusion of Running Costs data, are marketing materials provided by Burghleys, and do not constitute property particulars. Please contact Burghleys for full details and further information. The Running Costs data displayed on this page are provided by PrimeLocation to give an indication of potential running costs based on various data sources. PrimeLocation does not warrant or accept any responsibility for the accuracy or completeness of the property descriptions, related information or Running Costs data provided here.













































.jpeg)