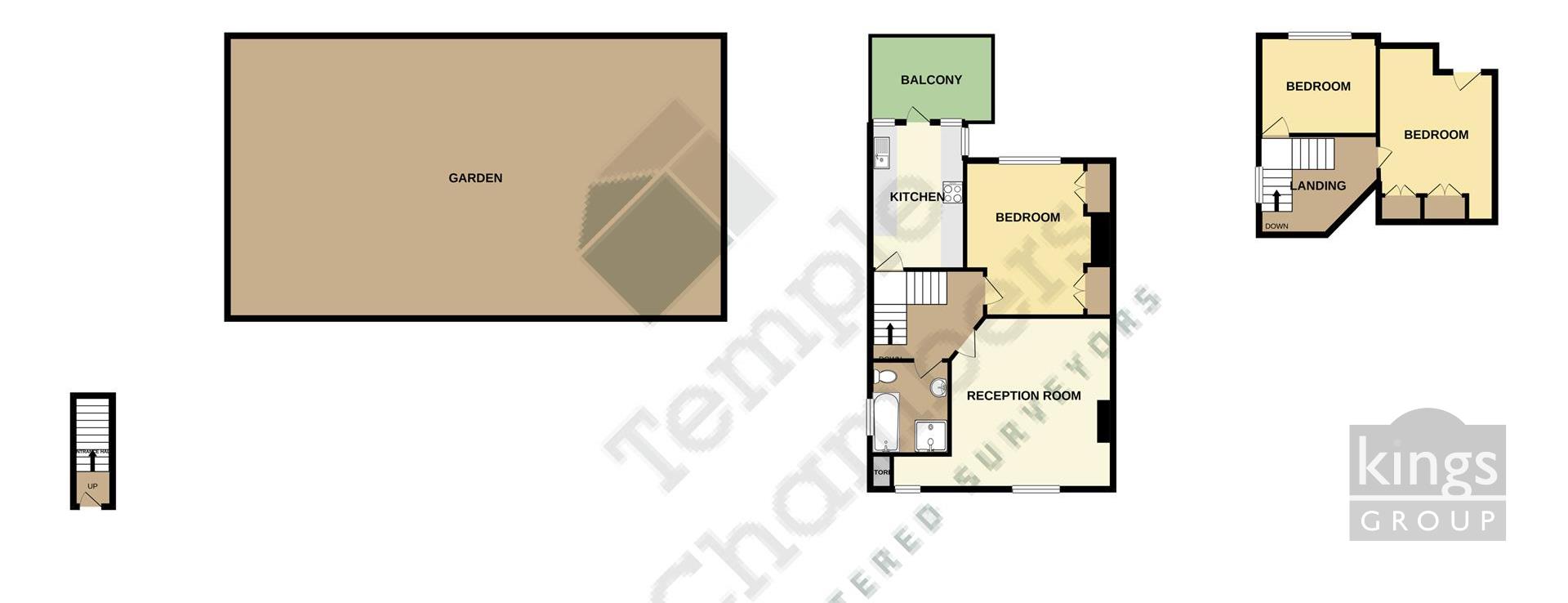Maisonette for sale in Green Dragon Lane, London N21
* Calls to this number will be recorded for quality, compliance and training purposes.
Property features
- 3 Bedroom Spilt-Level Maisonette
- Private Rear Garden
- Large Terrace
- Off Street Parking
- Three Double Bedrooms
- Spacious Reception Room
- Contemporary Bathroom
- Long Lease
- Over 1000 square footage of living space
- 0.4 Miles from Grange Park Train Station
Property description
Kings Group are pleased to offer for sale this 3 bedroom first floor split-level maisonette, comprises of terrace, private garden and off street parking, offering 1008 sq ft of living space and a long lease.
This fantastic property is ideally located 0.4 miles to Grange Park br station with direct links into the city and local shops and restaurants of Winchmore Hill.
Entrance
Leading up stairs.
Reception (6.05m x 4.72m (19'10 x 15'6))
With double glazed windows to the front, double radiator, carpeted flooring, gas open style fireplace with a wooden mantle, phone points, TV points, power points.
Kitchen (4.04m x 2.59m (13'3 x 8'6))
With double glazed windows to the rear, single radiator, wood flooring, base and wall units with roll tops, space for cooker, gas oven and hob, integrated chimney style extractor, sink, integrated fridge freezer, integrated washing machine, integrated dishwasher, spotlights, power points, double glazed doors leading out onto roof terrace.
Bathroom
With double glazed opaque windows to the side, heated towel rail, tiled flooring, extractor fan, panel enclosed bath with shower attachments, wash basin with vanity unit under, low level W.C, separate shower cubicle tiled walls, spotlights.
Bedroom One (4.27m x 3.40m (14' x 11'2))
With double glazed windows to the rear, double radiator, carpeted flooring, built in storage cupboard, power points.
Bedroom Two (4.83m x 3.20m (15'10 x 10'6))
With double glazed velux windows to the rear, single radiator, carpeted flooring, built in storage, power points.
Bedroom Three (3.25m x 2.72m (10'8 x 8'11))
With double glazed windows to the rear, single radiator, carpeted flooring, power points.
Property info
For more information about this property, please contact
Kings Group - Enfield Town, EN1 on +44 20 3641 8626 * (local rate)
Disclaimer
Property descriptions and related information displayed on this page, with the exclusion of Running Costs data, are marketing materials provided by Kings Group - Enfield Town, and do not constitute property particulars. Please contact Kings Group - Enfield Town for full details and further information. The Running Costs data displayed on this page are provided by PrimeLocation to give an indication of potential running costs based on various data sources. PrimeLocation does not warrant or accept any responsibility for the accuracy or completeness of the property descriptions, related information or Running Costs data provided here.






















.png)
