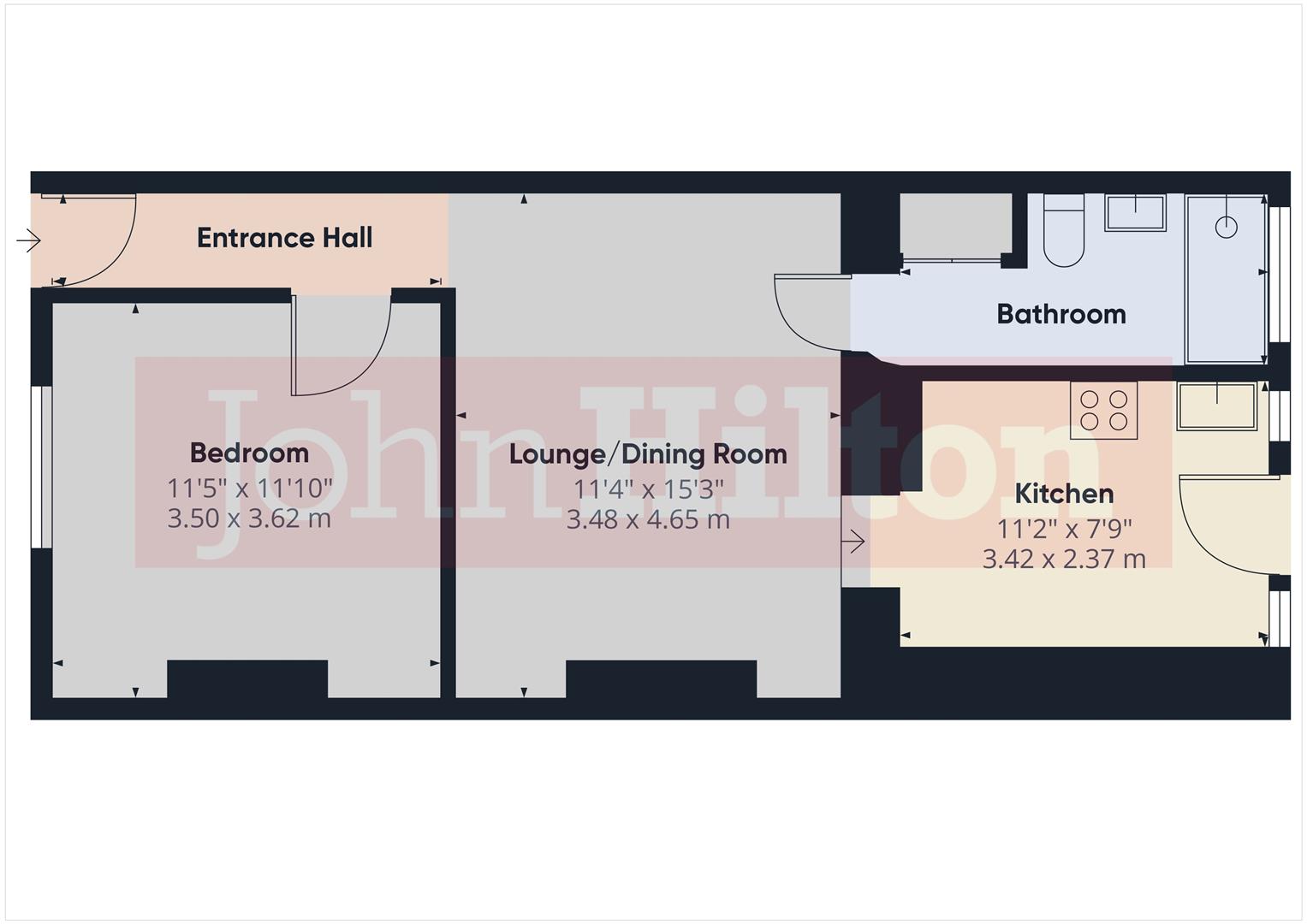Flat for sale in Upper Lewes Road, Brighton BN2
* Calls to this number will be recorded for quality, compliance and training purposes.
Utilities and more details
Property features
- No onward chain
- Extended Period Conversion
- Private Entrance
- Refurbished Throughout
- Private Courtyard Garden
- Central Location
- East of Access to Brighton Station
- Stunning Shower Room with Skylight & Utility Cupboard
- Beautifully Fitted Kitchen with Skylight
- Share of Freehold
Property description
Thought to date back to the 1880s, this extended and beautifully presented period conversion occupies the entire lower ground floor of this imposing bay-fronted Victorian terrace and benefits from its own private entrance, charming courtyard garden, a share of the freehold and no onward chain. The current considerate owners have entirely refurbished the property to a really lovely standard with features including exposed timber flooring, a beautifully fitted kitchen with racing car green handleless fronts and large skylight and a spacious shower room with contemporary fittings, skylight and handy utility cupboard. The property has been successfully let over the last couple of years so would very much suit a buy-to-let investor or a first time buyer seeking a straightforward 'turn key' purchase. The property is favourably positioned towards the southern end of Upper Lewes Road within close proximity to an array of amenities and ease of access to The Level, regular bus services, Brighton Railway station and the forever fashionable North Laine district.
Approach
Steps descend to covered entrance with gas meter. Part obscure glazed timber-framed front door opens into:
Entrance Hall
High-level cupboard housing electric consumer unit and electric meter with further electric fuse box to side. Timber floorboards extend into:
Bedroom (3.50m x 3.62m (11'5" x 11'10"))
UPVC double glazed window to front, electric radiator, high-level shelving into alcoves and exposed timber floorboards.
Lounge/Dining Room (3.48m x 4.65m (11'5" x 15'3"))
Exposed timber floorboards, two electric radiators, glazed timber-framed door opening into shower room, inset downlights and squared opening through to:
Kitchen (3.42m x 2.37m (11'2" x 7'9"))
Modern fitted kitchen with a range of 'racing car green' handleless base units including soft-close pan drawers, retractable bin and retractable spice rack. Wood block work surfaces extend to include a four-ring ceramic 'Bosch' induction hob with electric oven under and single bowl sink with drainer and brass-style mixer tap. Space for tall standing fridge/freezer, wood-effect wall unit with shelving, further high-level shelf, part-metro tiled surround, inset downlights, extractor fan and luxury vinyl tiled floor with electric underfloor heating. Electric skylight, UPVC double glazed door onto garden with twin windows to either side.
Shower Room
Large walk-in shower enclosure with full-height glass shower screen, thermostat shower with rainfall shower head plus hand-held shower attachment on riser, and oversized porcelain tiled surround. Low-level WC, wash hand basin with mixer tap set into drawer line vanity unit and feature hexagonal tile splashback. Wall-mounted heated towel rail, contemporary hexagonal tiled floor and inset downlights. Utility cupboard with contemporary beech ply door fronts, offering space and plumbing for washing machine and electric water cylinder. Obscure double glazed window to rear plus electric skylight.
Rear Courtyard
Low-level brick walls to all sides, laid to paving with pebble borders and mature fig tree.
Property info
For more information about this property, please contact
John Hilton, BN2 on +44 1273 083059 * (local rate)
Disclaimer
Property descriptions and related information displayed on this page, with the exclusion of Running Costs data, are marketing materials provided by John Hilton, and do not constitute property particulars. Please contact John Hilton for full details and further information. The Running Costs data displayed on this page are provided by PrimeLocation to give an indication of potential running costs based on various data sources. PrimeLocation does not warrant or accept any responsibility for the accuracy or completeness of the property descriptions, related information or Running Costs data provided here.





















.jpeg)



