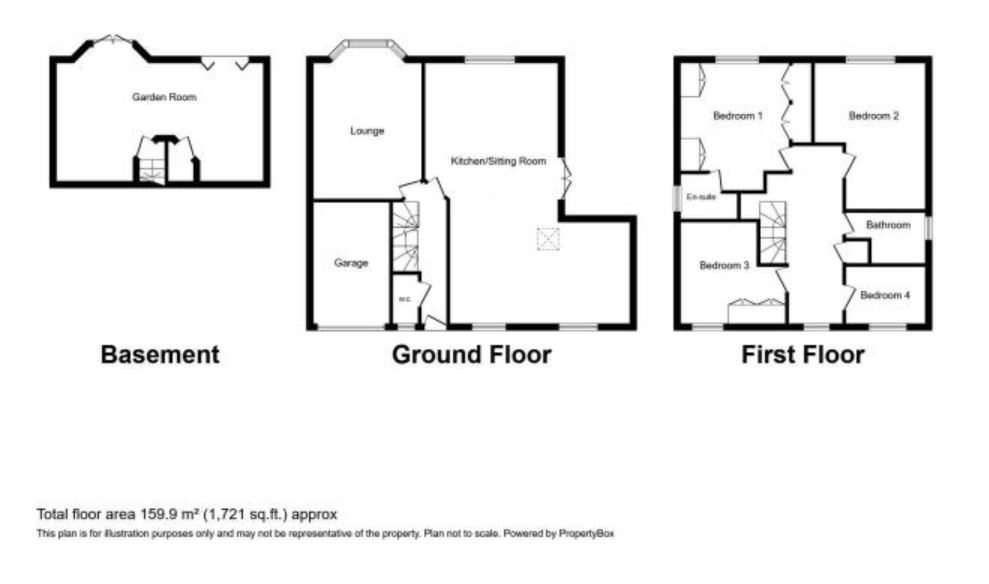Detached house for sale in Ironstone Crescent, Chapeltown, Sheffield S35
* Calls to this number will be recorded for quality, compliance and training purposes.
Property features
- Versatile Living
- Four Bedrooms
- Manicured Rear Enclosed Garden
- Stunning Summer Room with Bio Fold Doors
- EPC Rating - C
- Council Tax Band - E
- Luxury Living
- Modern Kitchen with Additional Living Area
- Close To Local Amenities
- Open Plan Living
Property description
Guide price £450,000 - 475,000
don't look any further! Discover the pinnacle of modern living in this luxurious four bedroom detached family home, designed with versatility and elegance in mind. Standing proud in a prestigious location, this property offers expansive living spaces, high-end finishes, and an idyllic outdoor setting.
Summary Discover the pinnacle of modern living in this luxurious four bedroom detached family home, designed with versatility and elegance in mind. Standing proud in a prestigious location, this property offers expansive living spaces, high-end finishes, and an idyllic outdoor setting.
Situated in a sought-after area, this home is close to excellent schools, shopping centers, dining options, and recreational facilities. Convenient transport links provide easy access to the city centre and surrounding areas, making it an ideal location for both work and leisure.
The home boasts multiple living areas designed to suit a variety of needs. Whether you require a formal living room, a cosy family room, or a home office, this property offers the flexibility to accommodate your lifestyle.
Heart of the home is the stunning open-plan kitchen, lounge, and dining area. Equipped with state-of-the-art appliances, sleek counter tops, and ample storage, the kitchen seamlessly flows into a lounge and dining space, perfect for entertaining and family gatherings.
Bottom level of this property offers a sun room which is a true highlight having a second kitchen area, cloakroom and lounge, featuring bi-fold doors that open up to the garden, creating a seamless indoor-outdoor living experience. This bright and airy space is ideal for enjoying morning coffee, reading, or simply soaking in the garden views. A room which could create living space for the kids or family member.
Step outside to a meticulously maintained garden, featuring a luxurious lawn and beautifully landscaped areas. The garden offers a tranquil retreat for relaxation, outdoor dining, and family activities.
Each bedroom is generously sized, providing ample space for rest and relaxation. The master suite features a luxurious en-suite bathroom and built in robes, creating a private retreat within the home and ample storage.
Having a stylish and functional family bathroom serves the additional bedrooms, featuring contemporary fixtures and a clean design with fully tiled walls and well thought finishing touches.
Every detail of this home has been carefully curated to ensure the highest quality and style, from the polished floors to the designer fixtures and fittings.
The property includes a private driveway and a spacious garage, providing ample parking and storage space.
Ground floor
lounge 10' 9" x 14' 9" (3.3m x 4.5m)
open plan living 24' 7" x 18' 4" (7.5m x 5.6m)
cloakroom
first floor
master bedroom 13' 5" x 11' 5" (4.1m x 3.5m)
ensuite 4' 11" x 7' 6" (1.5m x 2.3m)
bedroom two 11' 9" x 11' 1" (3.6m x 3.4m)
bedroom three 10' 5" x 11' 5" (3.2m x 3.5m)
bedroom four 8' 6" x 6' 10" (2.6m x 2.1m)
bathroom 8' 6" x 5' 10" (2.6m x 1.8m)
basement level
garden store 24' 11" x 10' 9" (7.6m x 3.3m)
cloakroom 3' 3" x 5' 10" (1m x 1.8m)
agency note EPC Rating - C
Council Tax Band - E
Property info
For more information about this property, please contact
Crucible Homes, S35 on +44 114 446 9625 * (local rate)
Disclaimer
Property descriptions and related information displayed on this page, with the exclusion of Running Costs data, are marketing materials provided by Crucible Homes, and do not constitute property particulars. Please contact Crucible Homes for full details and further information. The Running Costs data displayed on this page are provided by PrimeLocation to give an indication of potential running costs based on various data sources. PrimeLocation does not warrant or accept any responsibility for the accuracy or completeness of the property descriptions, related information or Running Costs data provided here.

































.png)
