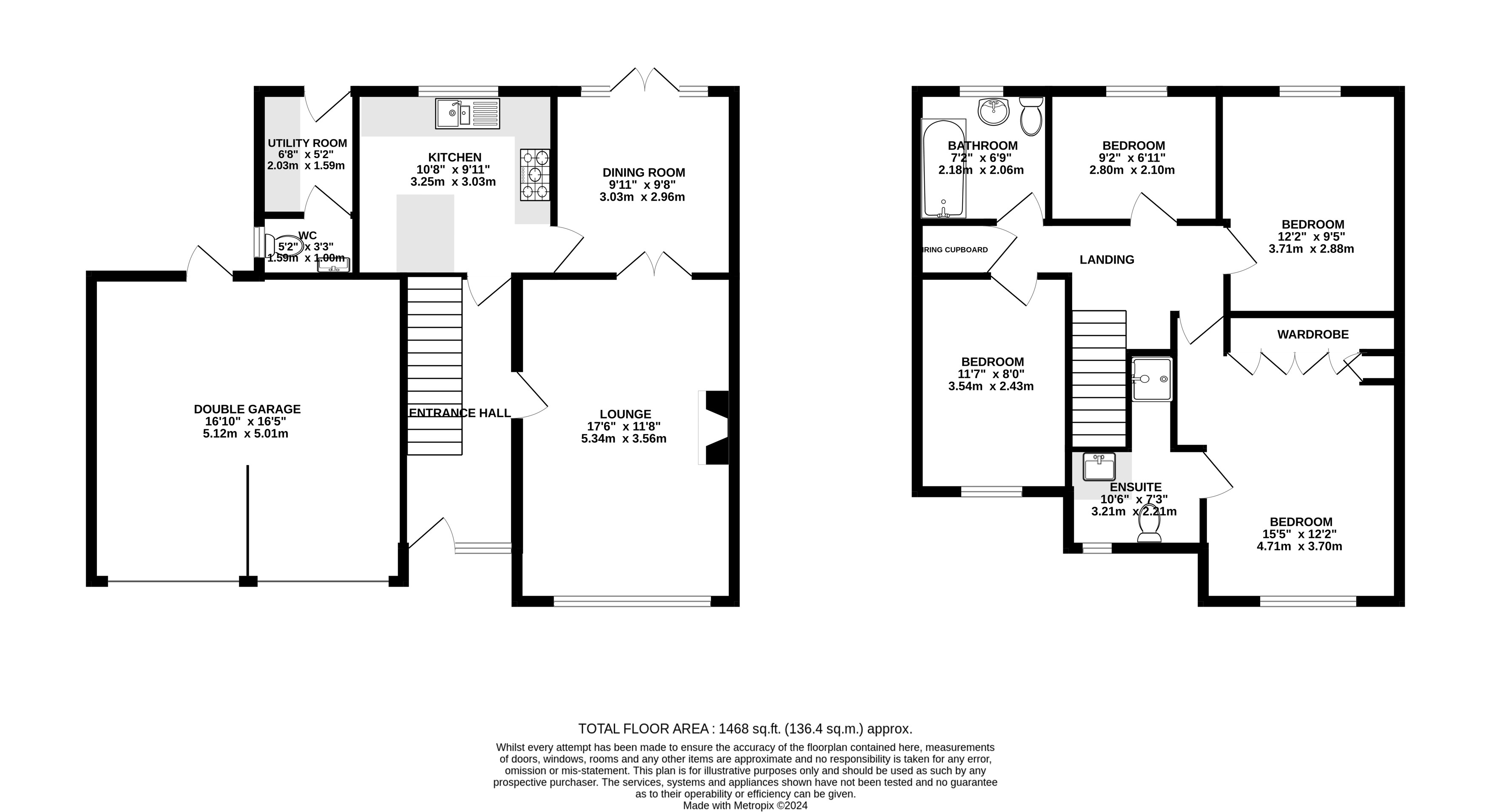Detached house for sale in Falmouth Drive, Hinckley, Leicestershire LE10
* Calls to this number will be recorded for quality, compliance and training purposes.
Property features
- ‘Cotswold’ Style family home
- Major road links such as the A5 and M69
- Guest cloakroom and utility room
- Master Bedroom with en-suite
- 3 further bedrooms
- Modern family bathroom
- South facing rear garden
- 2 car driveway with double garage
Property description
Overview
This 4 bedroom Detached ‘Cotswold’ Style home is tastefully decorated offering both comfort and convenience. The property offers all of the mod cons you'd expect and would make an ideal family home. The property is perfectly positioned for commuting, with major road links such as the A5 and M69 within easy reach.
Upon entering through the front door, set back into the recessed porch, you are greeted by a welcoming hallway featuring a laminate floor and a hardwood front door with an adjacent double glazed window. The Amtico wood effect floor adds a touch of elegance, while the easy tread staircase leads to the first floor, equipped with a smoke alarm for added safety.
From the hallway, stairs ascend to the upper floor and doors provide access to the following:
The guest cloakroom is complete with a white suite, including a wash hand basin and a low flush WC. It features an obscure window, ceramic tiled floor, and a radiator, providing convenience for visitors and family living.
The lounge offers a cosy and inviting atmosphere with a window, radiators, and laminate flooring. A feature live gas fire with a raised marble hearth, along with coving, adds a touch of elegance and warmth to the room.
Situated at the rear of the house, the dining room boasts double French doors and an adjacent window, allowing ample natural light. The room is finished with a laminate floor, coving, a ceiling rose, and a radiator, making it a perfect space for family meals and entertaining.
Also to the rear of the property, the modern breakfast kitchen is a chef's delight. It features a stylish sink and a range of high gloss base and wall units with polished granite work surfaces and an integral breakfast bar. The kitchen is equipped with a 5 burner gas hob, an electric fan-assisted oven, a combination microwave, an extractor hood, a wine chiller, a fitted fridge and freezer.
The utility room includes a door, a ceramic tiled floor, a base and wall unit, high gloss granite work surfaces, a tall cupboard, and a Worcester wall-mounted gas-fired condensing boiler.
The first floor landing provides access to the loft, and features an airing cupboard perfect for storing towels and bed linens.
Bedroom One is a spacious double bedroom with an en-suite. This room contains two double and one fitted luxury wardrobe, complemented by an engineered oak floor. The en-suite boasts full wall tiling and a mosaic tiled floor. It includes a mixer shower with a rainfall head, a wash hand basin set in a vanity unit with base doors, a low flush WC, a chrome ladder-style radiator, an obscure window, and an extractor fan.
Bedroom Two is located at the rear of the property, this comfortable double room features a window, radiator, and a TV aerial point.
Bedroom Three Situated at the front of the property, this double bedroom includes a front facing window and radiator.
Bedroom Four is a double bedroom located at the rear, featuring a double wardrobe with full-length sliding mirrored doors with a window to the rear.
The modern family bathroom is beautifully appointed with full wall cladding and a white suite. It includes a panel bath with a chrome mixer shower and side glazed screen, an oval wash hand basin set in a high gloss white vanity unit with base doors, a ladder-style radiator, an extractor fan, an obscure window, and a shaver point.
The front garden features a double width driveway with parking space for 2 cars, a neatly maintained lawn, and gated side access. The double garage is equipped with twin up-and-over doors, light, and power points, providing ample space for storage and secure parking.
The enclosed, southerly facing rear garden offers a serene retreat with a lush lawn, a paved patio area, a water tap, and a security light for added convenience and safety.
This home offers a perfect blend of modern amenities and classic style, making it an ideal choice for a family looking for comfort and convenience.
Council tax band: D
Property info
For more information about this property, please contact
Keller Williams, SL6 on +44 1628 246215 * (local rate)
Disclaimer
Property descriptions and related information displayed on this page, with the exclusion of Running Costs data, are marketing materials provided by Keller Williams, and do not constitute property particulars. Please contact Keller Williams for full details and further information. The Running Costs data displayed on this page are provided by PrimeLocation to give an indication of potential running costs based on various data sources. PrimeLocation does not warrant or accept any responsibility for the accuracy or completeness of the property descriptions, related information or Running Costs data provided here.






































.png)