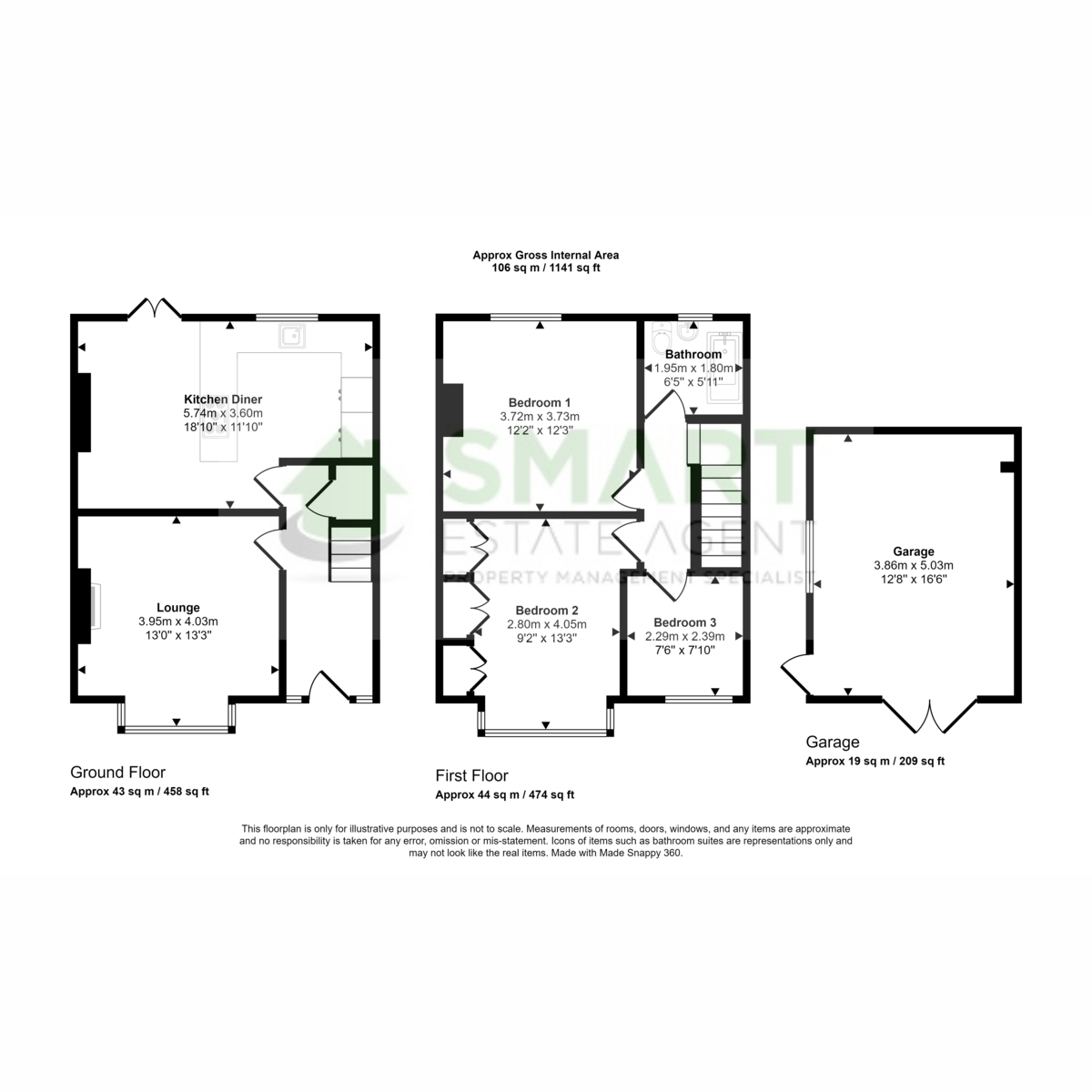Terraced house for sale in Wyndham Avenue, Exeter EX1
Just added* Calls to this number will be recorded for quality, compliance and training purposes.
Property features
- Beautifully Modernised Throughout
- Traditional Features
- Newly Fitted Kitchen / Dining Room
- Recently Renovated
- Feature Wood Burner
- Landscaped Garden
- Garage
- Fitted Storage & Shelving
- Superb Modern Bathroom
- Local Amenities On Your Doorstep
Property description
This stunning 3 bedroom home is presented to the highest of standards; highlights being the open plan kitchen / dining room, large living room and garage.
The property has 3 bedrooms with two very large doubles, dining space following through to the newly fitted kitchen with all the essential and ample fitted storage which is a real highlight and really make it the hub of the house.
The living room has a large square bay window which gives the room a light and airy feel, timber shelves match the interior and a feature wood burner is a great addition for the winter nights.
The property has a beautiful landscaped rear garden, providing an amazing dining & socialising space, more storage fitted to the rear of the house, whilst the pathway leads down to another dining space and the rear garage.
Located on minutes from Exeter rd&E and City Centre.
Well regarded primary & secondary schools are within easy access of the property, as is Heavitree Park. The property is conveniently located close to a bus route, train station and is well situated for access to major road links including the M5 and A30
Entrance Hall
Wood timber door with colourful lead lights to either side leading into a wide entrance hall. Stairs to all ground floor rooms & first floor
Living Room
Great space with large square bay window and feature wood burner, wood timber shelves, radiator
Kitchen
Modern fitted kitchen with lots of storage for kitchen essentials, integral dish washer, washing machine, double oven / grill, counter hob with extraction fan over, recessed feature storage space & spot lights.
Window overlooking the rear garden
Dining Room
Open plan with the kitchen, the dining room is a good size for a family dining space with double doors leading to the rear garden.
Two storage cupboards with double doors, radiator
Master Bedroom
Large double bedroom with bay square window, fitted wardrobes down the length of the room. Radiator
Bedroom
Another great sized double bedroom with large window overlooking the rear garden. Radiator
Bedroom
A large single bedroom or a small double bedroom
Bathroom
Modern family bathroom consisting of a WC, floating hand wash basin with storage and bath with shower over. Heated towel rail and obscure window to rear garden
Garden
Low maintenance garden with artificial grass and patio laid area. There is also two storage areas opening up to the garden
Garage
Side door from garden to garage, whilst up and over door leading to the rear of the property
Property info
For more information about this property, please contact
Smart Estate Agent Ltd, EX1 on +44 1392 976659 * (local rate)
Disclaimer
Property descriptions and related information displayed on this page, with the exclusion of Running Costs data, are marketing materials provided by Smart Estate Agent Ltd, and do not constitute property particulars. Please contact Smart Estate Agent Ltd for full details and further information. The Running Costs data displayed on this page are provided by PrimeLocation to give an indication of potential running costs based on various data sources. PrimeLocation does not warrant or accept any responsibility for the accuracy or completeness of the property descriptions, related information or Running Costs data provided here.





































.png)