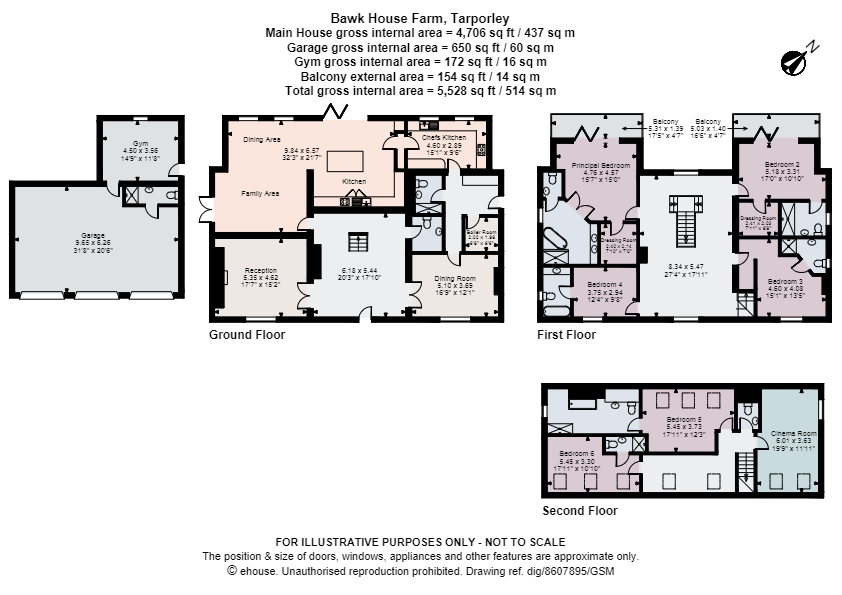Detached house for sale in Hickhurst Lane, Rushton, Tarporley, Cheshire CW6
Just added* Calls to this number will be recorded for quality, compliance and training purposes.
Property features
- Substantial detached Georgian residence
- Six en suite bedrooms
- Triple garage
- Expansive plot
- Loxone smart home system
- EPC Rating = C
Property description
A truly outstanding Georgian property in the most attractive setting, originally built in the 1700’s completely renovated and extended in 2023.
Description
A truly outstanding Georgian property in the most attractive setting. Originally built in the 1700’s completely renovated and extended in 2023, Bawk House is the perfect blend of old-world charm with a contemporary twist.
The internal specification has been finished to the highest of standards, incorporating Loxone smart home system, Porcelain rectified tiles, underfloor heating to the ground floor, aluminium windows, doors and bi-folds as well as all Italian bathroom sanitary ware which was hand finished in Rome. The entrance hall has a very grand feel, offering bespoke panelling, marble fireplace, Porcelain Spanish marble tiles and Quartz and granite staircase with black railings and solid wood painted hand rails.
The open plan kitchen/dining/living room is situated to the rear elevation. The Schuller kitchen truly is a spectacular feature of the home, it includes; a Blum pocket door system (first in the UK), fully equipped with a variety of Miele integrated appliances, Gold boil tap, gold veined Quartz island, cocktail cabinet with lighting, spotlighting and feature lighting over the island. The room has an incredible vaulted ceiling and large bi folds opening to the rear patio area, allowing an abundance of natural light to enter.
The kitchen opens to a wonderful dining and living area, incorporating two large panoramic windows and French doors. The Schuller chefs kitchen is generously sized, incorporating Quooker cube tap, concrete effect hardwearing doors and worktops, a large Brittania lpg range with six ring gas hob, microwave oven, larder fridge, freezer and dishwasher.
There are a further two sizeable reception rooms on the ground floor, in addition to a large utility room with side door, plant room, under stairs storage and a contemporary shower room and WC.
The first floor landing is extremely impressive with luxury carpet throughout, feature chandelier and wall lighting. There are two principal suites positioned to the rear elevation, both overlooking the blissful and uninterrupted Cheshire countryside with spacious balconies. The suites are serviced by sizeable dressing rooms. Bedroom one has a spectacular en suite with roll top bath, large shower and dual sinks, bedroom two offers a double shower with seating, both have been finished to an exacting standard. There are a further two bedrooms situated on the first floor, both are well proportioned and serviced by en suites.
The cinema room is positioned on the second floor, it is a superb feature, offering an 85” television as well as in built multi speakers and velux windows with black out blinds. There are another two bedrooms and a versatile landing area to this floor. Both bedrooms are serviced by large en suites.
Externally, there is much to offer, double electric gates provide access to the gravel driveway with resin path to front door.
There is a triple garage with electric doors and electric charging with workshop/office/hobby room to the side elevation. Bawk House sits on a plot amounting to just over 2 acres including paddock and west facing garden, there is a substantial patio area, a delightful walled garden and extensive parking.
There is also a substantial westerly facing patio, estate rail fencing, ample space for stables to be erected should interested parties have equestrian interests. There is also south facing solar panels and bore hole in addition to mains water.
Location
Burk House occupies a rural yet convenient location, positioned about 4.2 miles from Tarpoley. Tarpoley is a delightful village offering a great selection of shops, cafes and restaurants, there is also the popular Calveley Primary Academy 4.5 miles away.
The historic county town of Chester is 15.2 miles away linking to the mainline rail and motorway networks and is also the home of several independent schools. Crewe station is 11.9 miles away, providing excellent communication links to Manchester (30 minutes) and London (two hours).
There is horse racing at Chester and Bangor-on-Dee, polo at the Cheshire Polo Club outside Tarporley and Motor Racing at Oulton Park. There are wonderful walks in the area and of particular note is the Sandstone Trail.
(All travel times and distances are approximate)
Square Footage: 5,528 sq ft
Additional Info
Tax Band G
Property info
For more information about this property, please contact
Savills - Knutsford, WA16 on +44 1565 358949 * (local rate)
Disclaimer
Property descriptions and related information displayed on this page, with the exclusion of Running Costs data, are marketing materials provided by Savills - Knutsford, and do not constitute property particulars. Please contact Savills - Knutsford for full details and further information. The Running Costs data displayed on this page are provided by PrimeLocation to give an indication of potential running costs based on various data sources. PrimeLocation does not warrant or accept any responsibility for the accuracy or completeness of the property descriptions, related information or Running Costs data provided here.
























































.png)