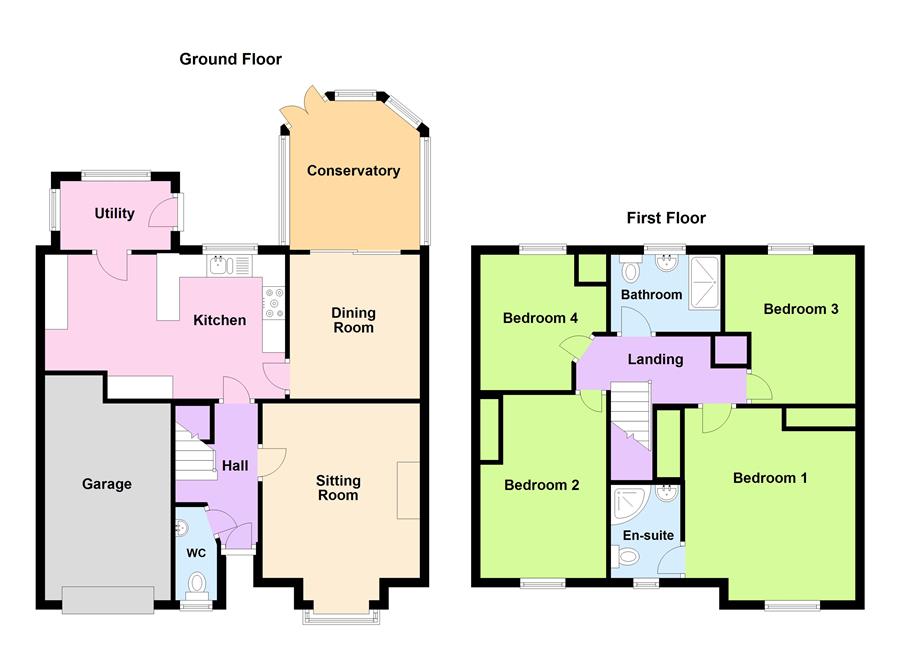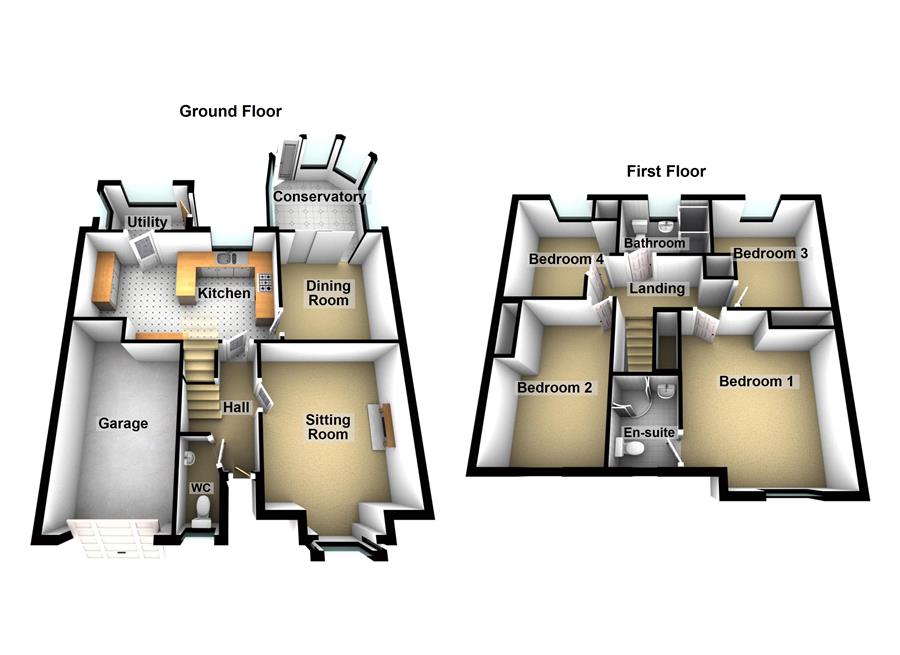Detached house for sale in Blenheim Close, Bidford-On-Avon B50
* Calls to this number will be recorded for quality, compliance and training purposes.
Property features
- Private garden
- Single garage
- Off street parking
- Central heating
- Double glazing
Property description
Entrance hall, Obscure double glazed door, fitted carpet, radiator, stairs to the first floor, under stairs storage cupboard and leads to Downstairs WC, Sitting Room and Kitchen.
Downstairs WC, Obscure double glazed window to the front aspect, dual flush low level WC, wash hand basin, tiled splash back, spotlight, radiator and tiled flooring.
Sitting room, Double glazed bay window to the front aspect, fitted carpet, electric fireplace, TV point, telephone point, double panel radiator and opening to the Dining Room.
Dining room, Fitted carpet, radiator, sliding doors to the Conservatory and leads to the Kitchen.
Conservatory, Brick and UPVC built, ceiling fan, double glazed 'French' doors that open out to the rear garden, double glazed windows to all sides and fitted carpet.
Kitchen, Double glazed window to the rear aspect, double panel radiator, range of wall and base units with work surface over, one and a half bowl sink with drainer, tiled splashback, tiled flooring, built in double oven, five ring gas burner hob with filter fan over, space for fridge/freezer, plumbing for washing machine and dishwasher. Leads to Utility Room, Entrance Hall and Dining Room.
Landing, Fitted carpet, airing cupboard with hot water tank and slatted shelving. Partially boarded loft with ladder access and light, doors leading to all bedrooms and bathroom.
Bedroom one, Double glazed window to the front aspect, fitted carpet, radiator, fitted double wardrobes and drawers, telephone point and leads to Ensuite.
Ensuite, Double glazed window to the front aspect, tiled flooring, dual flush low level WC, pedestal wash hand basin, half tiled walls, spotlights, extractor fan and separate shower cubicle.
Bedroom two, Double glazed window to the front aspect, fitted double wardrobes, radiator and fitted carpet.
Bedroom three, Double glazed window to the rear aspect, radiator, TV point, telephone point and fitted carpet.
Bedroom four, Double glazed window to the rear aspect, radiator, fitted wardrobes and fitted carpet.
Bathroom, Obscure double glazed window to the rear aspect, tiled flooring, dual flush low level WC, pedestal wash hand basin with tiled splashback, double shower cubicle with 'Aqualisa' shower, extractor fan and spotlights.
Garage, Integral garage with up and over door.
Front aspect, Block paved driveway for four plus vehicles, storm porch, courtesy lighting and gravelled boarders for pots.
Rear aspect, Enclosed rear garden, laid to lawn, patio area, pedestrian access to the side and front, timber fences, shed, greenhouse, raised beds for kitchen garden, corner pergola and courtesy lighting.
Tenure freehold, We understand the property is for sale 'Freehold'. Purchasers should obtain confirmation of this through their solicitors prior to exchange of contracts.
Council tax band, Currently tax band 'E' this is subject to change during the conveyance if the property has been extended since 1st April 1991
anti money laundering, We are now required by hm customs and excise to verify the identity of all purchasers and vendors as such should you wish to proceed with the purchase of this or any other property two forms of identification will be required. Further information is available from our office.
Nb, Whilst we endeavour to make our sale's details accurate, if at any point there is anything of particular importance to you, please contact us and we will be pleased to check the information. Please do so if you're travelling some distance to view the property. These particulars are not to form part of the sale contract and may be subject to errors and/or omissions. The agents did not verify the property's structural integrity, ownership, tenure, acreage, planning/building regulations, status, square footage or the availability/operation of services and/or appliances. The property is sold subject to any rights-of-way, public footpaths, wayleaves, covenants and any other issues or planning/building regulation matters which may affect the legal title. Prospective purchasers must satisfy themselves as to the particulars correctness and should seek legal validation of all matters prior to expressing any formal intent to purchase. All fixtures, fittings, chattels and other items not mentioned are specifically excluded unless otherwise agreed within the sale contract. No person in this firm's employment has the authority to make or give any representation or warranty in any respect
Property info
For more information about this property, please contact
Peter Dickenson, B50 on +44 1789 229937 * (local rate)
Disclaimer
Property descriptions and related information displayed on this page, with the exclusion of Running Costs data, are marketing materials provided by Peter Dickenson, and do not constitute property particulars. Please contact Peter Dickenson for full details and further information. The Running Costs data displayed on this page are provided by PrimeLocation to give an indication of potential running costs based on various data sources. PrimeLocation does not warrant or accept any responsibility for the accuracy or completeness of the property descriptions, related information or Running Costs data provided here.




























.png)

