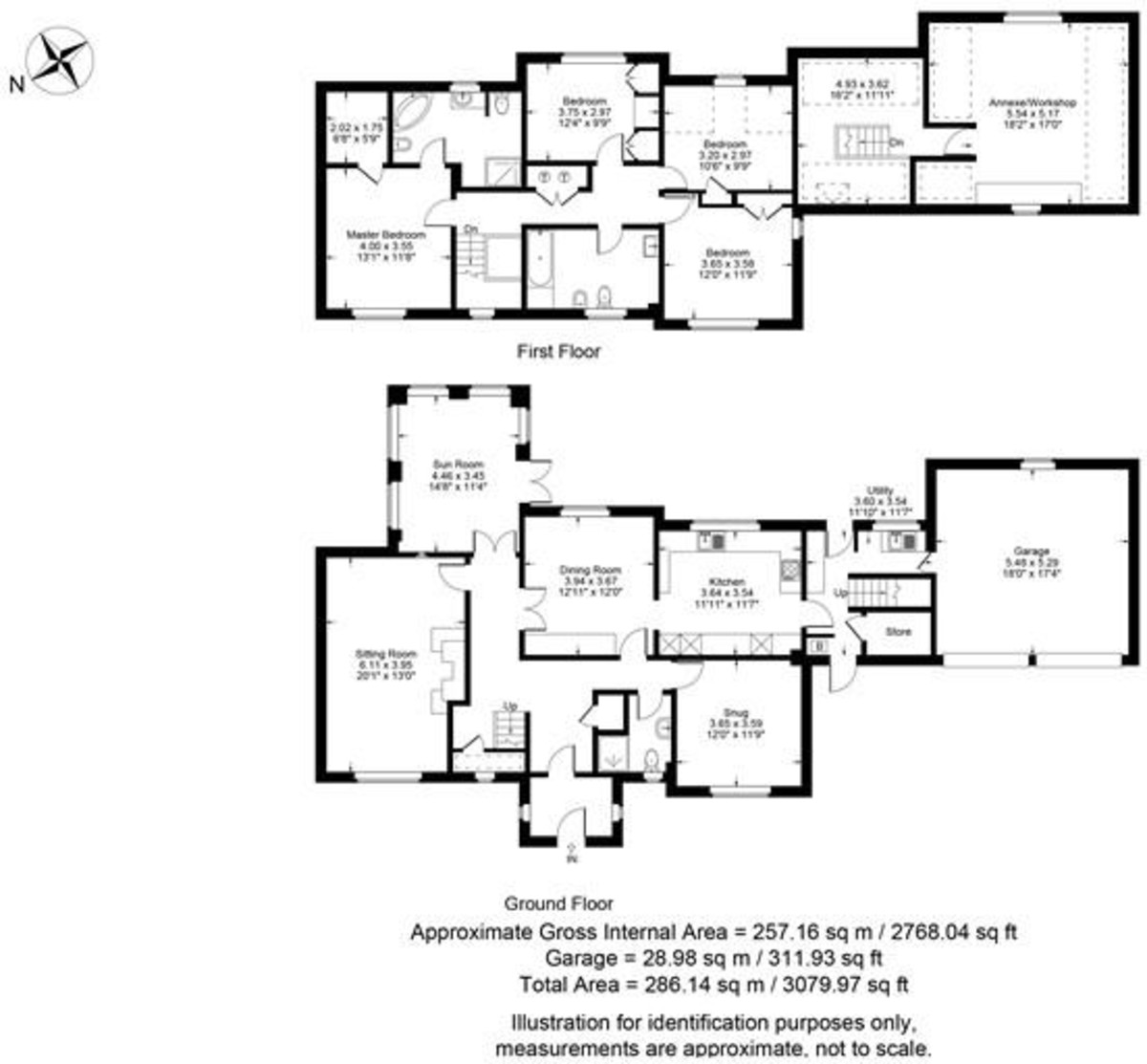Detached house for sale in Oxhill Road, Warwick CV35
Just added* Calls to this number will be recorded for quality, compliance and training purposes.
Property features
- Private garden
- Double garage
- Off street parking
- Central heating
Property description
The internal accommodation in brief;
Entrance Porch Brick built with pitched roof and exposed brick, two double glazed window to side aspect, radiator and tiled floor. Hallway Coved ceiling, good size storage, coats cupboard, radiator and under stairs cupboard.
Shower Room Coved ceiling, extractor, double glazed window to front aspect, low level WC, vanity basin, fully enclosed shower (Fully tiled) radiator and tiled floor.
Dining Room/Snug Coved ceiling, double glazed window to front aspect and radiator.
Sitting Room A spacious reception room with windows to front and rear aspects, coved ceiling, Hornton stone feature fireplace, two radiators, feature window overlooking sun lounge.
Conservatory/ Garden Room Pitched roof with exposed beams, radiator, window to side and rear aspects, double doors to rear garden, exposed brick walls and tiled floor.
Kitchen/ Breakfast Room Window to rear aspect, one and a half bowl stainless steel sink unit range of fitted wall and base units in cherry wood, coved ceiling, tiled splashback, radiator, integral dishwasher, breakfast bar, electric hob, double fan assisted oven and tiled floor.
Utility Room Window and stable style door to rear, stainless steel sink unit with mix taps, coved ceiling, plumbing for a washing machine, range of fitted wall and base units, space for a tumble dryer, tiled splashback, radiator, understairs storage space, tiled floor, solid wood part glazed door to rear courtyard, Worcester central heating boiler, Walk in pantry/wine store, extractor and tiled floor. Stairs to annex/workshop.
Dining Room Window to rear aspect, coved ceiling, radiator, built in Cherry Wood dresser and drawers with solid Elm top and tiled floor.
Annex Landing Velux window to front aspect, radiator, "U" shaped area which would be ideal for a study area.
Annex/Workshop A useful space with a vaulted ceiling, a window to front and rear aspects, vanity basin, radiator and vinyl floor.
First Floor Landing Coved ceiling, radiator, double tank airing cupboard, access to loft (insulted, ladder, boarded and light)
Master Bedroom Window to front aspect, radiator, coved ceiling, feature lead light round window, walk in dressing room with radiator, shelving and hanging space & En-suite Bathroom.
Bedroom Two Window to front and side aspects, coved ceiling, radiator and double built in wardrobe
Bedroom Three Window to rear aspect, coved ceiling and radiator.
Bedroom Four Window to rear aspect, coved ceiling, single built in wardrobe and radiator.
Family Bathroom Window to front aspect, coved ceiling, bath with shower attachment and screen, bidet, low level WC, radiator, vanity basin, cupboard under and part tiled walls.
Outside
To the rear there is a fully enclosed garden with high brick walls, patio area, sun terrace, wooden and brick built shed, bespoke glass house, pergola, mature trees, shrubs and flower boarders, outside tap and light, brick-built archway and gate leading to driveway. There is also an enclosed courtyard leading from the utility which houses the oil tank. Gate to access the side and garage. To the front of the property there is a driveway with parking spaces and a double garage. Wood store and potting shed to side.
Directions
From Banbury take the main Stratford Road (A422). Travel through the village of Wroxton and continue onward passing Upton House on the left and then descend Sunrising Hill. At the foot of Sunrising Hill take the left hand turning signposted to Tysoe. Travel onward and enter the village. Pass the shops and The Peacock Inn on your right and then take the second turn on your right into Oxhill Road. The private driveway will be seen on your left opposite the turn for Sandpits Road.
All mains services with the exception of gas. Oil fired central heating.
Local Authority is Stratford on Avon District Council.
Tax band E
Freehold for sale for £650,000.
Property info
For more information about this property, please contact
Chattel House Ltd, OX16 on +44 1295 977173 * (local rate)
Disclaimer
Property descriptions and related information displayed on this page, with the exclusion of Running Costs data, are marketing materials provided by Chattel House Ltd, and do not constitute property particulars. Please contact Chattel House Ltd for full details and further information. The Running Costs data displayed on this page are provided by PrimeLocation to give an indication of potential running costs based on various data sources. PrimeLocation does not warrant or accept any responsibility for the accuracy or completeness of the property descriptions, related information or Running Costs data provided here.


























.png)

