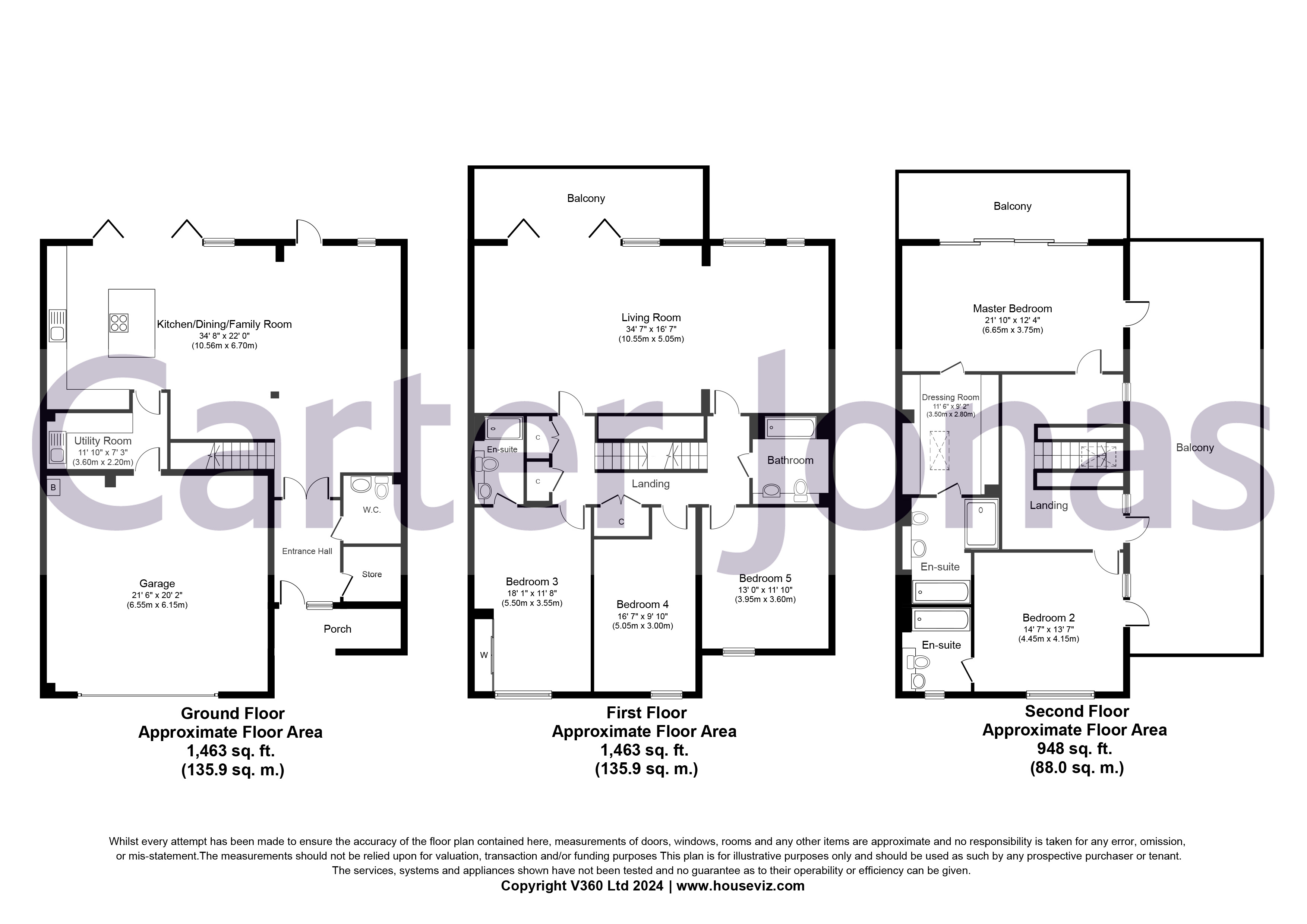Detached house for sale in Urwin Gardens, Cambridge CB2
Images may include optional upgrades at additional cost
* Calls to this number will be recorded for quality, compliance and training purposes.
Property features
- Around 3,500 sq.ft of accommodation
- Integral double garage
- Far reaching countryside views
- Hugely popular setting
- Incredibly well-presented
- Moments from Addenbrookes Hospital
- EPC rating B
Property description
An outstanding and particularly spacious five-bedroom detached house boasting far reaching countryside views in a hugely sought after position in town.
- Addenbrookes Hospital - approx. 0.5
- City Centre - approx. 1.5 miles
- A11 - approx. 4.5 miles
• Around 3,500 sq.ft of accommodation
• Integral double garage
• Far reaching countryside views
• Hugely popular setting
• Incredibly well-presented
• Moments from Addenbrookes Hospital
• EPC rating B
Description:
An outstanding and particularly spacious five-bedroom detached house boasting far reaching countryside views in a hugely sought after position in town. The property boasts around 3,500 sq.ft of hugely stylish and high-spec accommodation including an entrance hall, cloakroom, utility room, kitchen/dining/family room, a further large sitting room, fived bedrooms and four bathrooms. In additional, two large balcony’s and a roof terrace. Externally enjoying a integral double garage and a pleasantly landscaped rear garden.
Entering into the entrance hall that has fitted storage and access to the cloakroom, then leading into the large and impressive kitchen/dining/family room, which has solid oak flooring throughout. The kitchen is particularly stylish with solid composite worktops and integrated appliances including an oven, hob, fridge, microwave, wine cooler and dishwasher. Bi-folding doors lead onto the rear garden terrace. The utility room offers fitted storage with freezer, washing machine and dryer, and offers access to the integral double garage.
The landing offers ample storage space with a large airing cupboard and two further shelved cupboard. The substantial sitting room stretches the whole width of the property enjoying bi-folding doors leading to the balcony, and an integrated bar. There are three double sized bedrooms to the front of the property, one of which with an en-suite and a further bathroom.
Entering onto the landing which has a vaulted ceiling and a door leading to the roof terrace. The master bedroom boasts incredible far reaching views via the sliding doors leading to the balcony. Further enjoying a large dressing room and an en-suite. The remaining second floor offers another double sized bedroom and an en-suite.
Outside:
The front aspect of the property offers access to the integral double garage. Throughout the property there are two spacious balcony’s facing almost exactly south and over looking the main garden. The roof terrace on the top floor boasts hugely impressive views across open countryside. The rear garden is predominately lawned with artificial grass, a paved terrace and a wonderful selection of established shrubs and plants.
Location:
The location is highly accessible for access to the city centre, along with many of the renowned schools (within walking distance of The Perse), Sixth Form Colleges and the hospital. For those needing to commute by road, some of the major networks are a short drive away, leading to London, the north and Stansted Airport. There is a Waitrose supermarket within easy reach along with local amenities available on Cherry Hinton Road and the leisure complex, a short walk away. There is also a direct cycle and bus route along Hills Road into the city centre and the railway station, which offers a fast and regular train service into London.
Additional Information:
Tenure: Freehold
Services: Gas fired central heating. Mains water, drainage and electricity
Local Authority: Cambridge City Council
Council Tax: Band G
Viewings: Strictly by appointment with the Selling Agents, Carter Jonas
Property info
For more information about this property, please contact
Carter Jonas - Cambridge Sales, CB4 on +44 1223 801798 * (local rate)
Disclaimer
Property descriptions and related information displayed on this page, with the exclusion of Running Costs data, are marketing materials provided by Carter Jonas - Cambridge Sales, and do not constitute property particulars. Please contact Carter Jonas - Cambridge Sales for full details and further information. The Running Costs data displayed on this page are provided by PrimeLocation to give an indication of potential running costs based on various data sources. PrimeLocation does not warrant or accept any responsibility for the accuracy or completeness of the property descriptions, related information or Running Costs data provided here.









































.png)