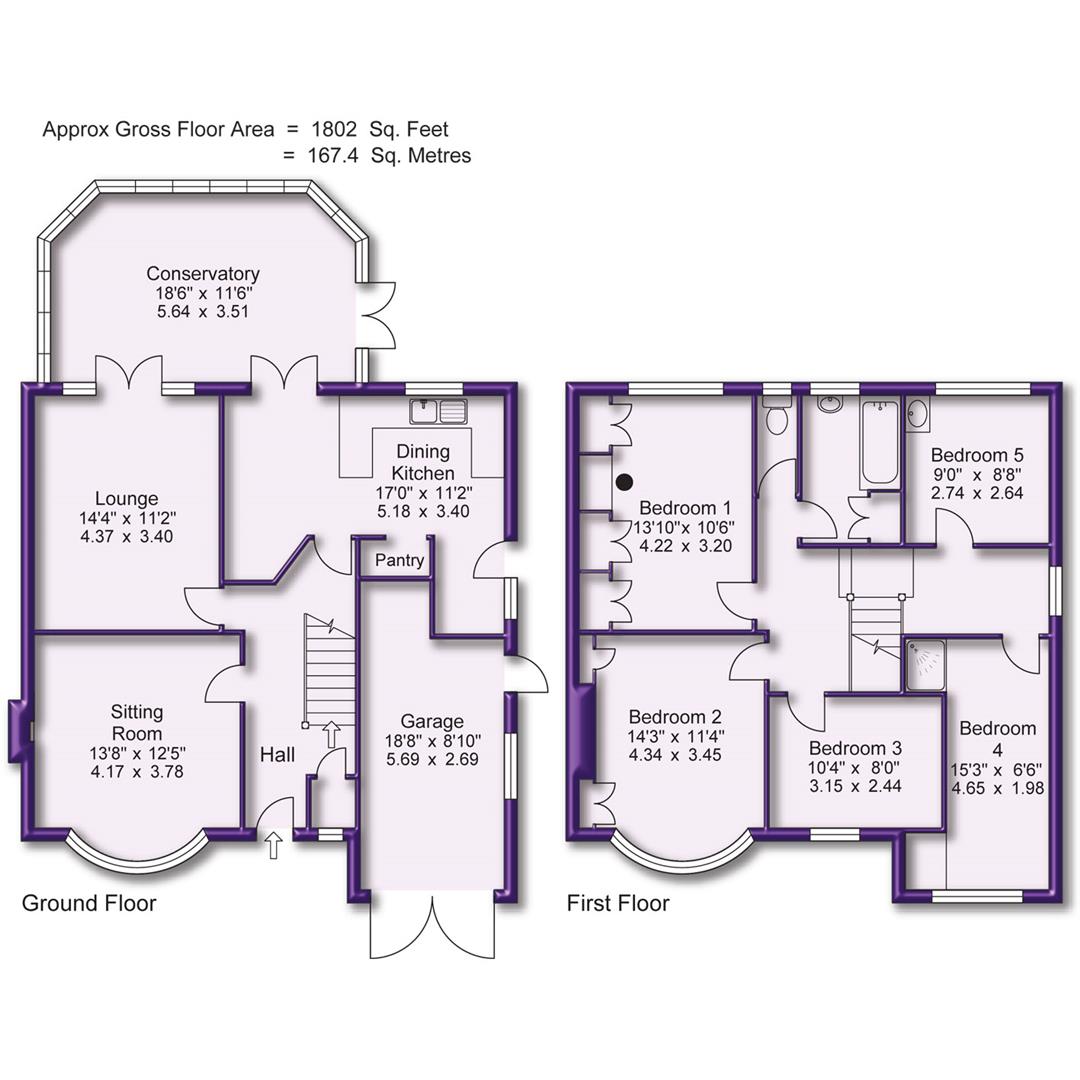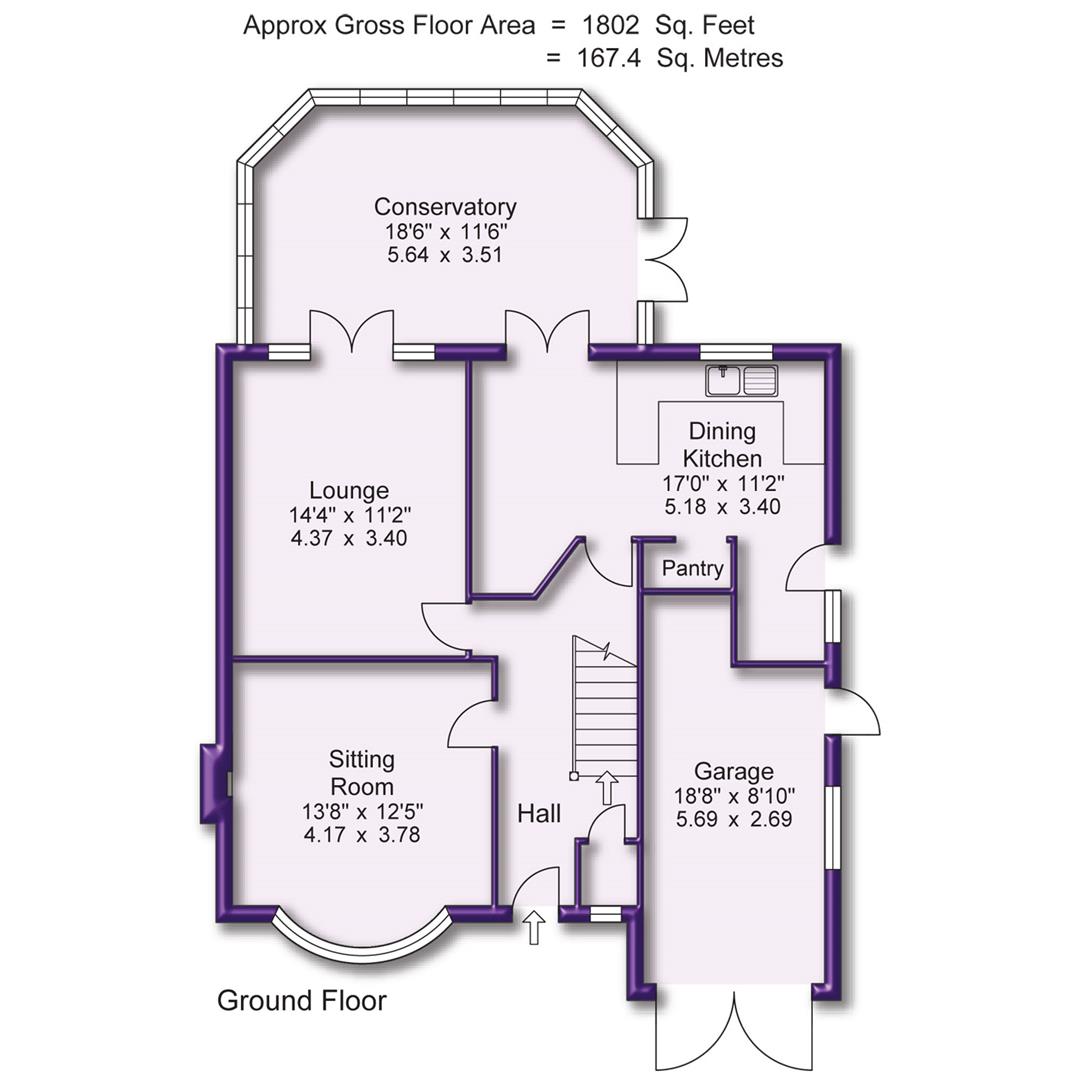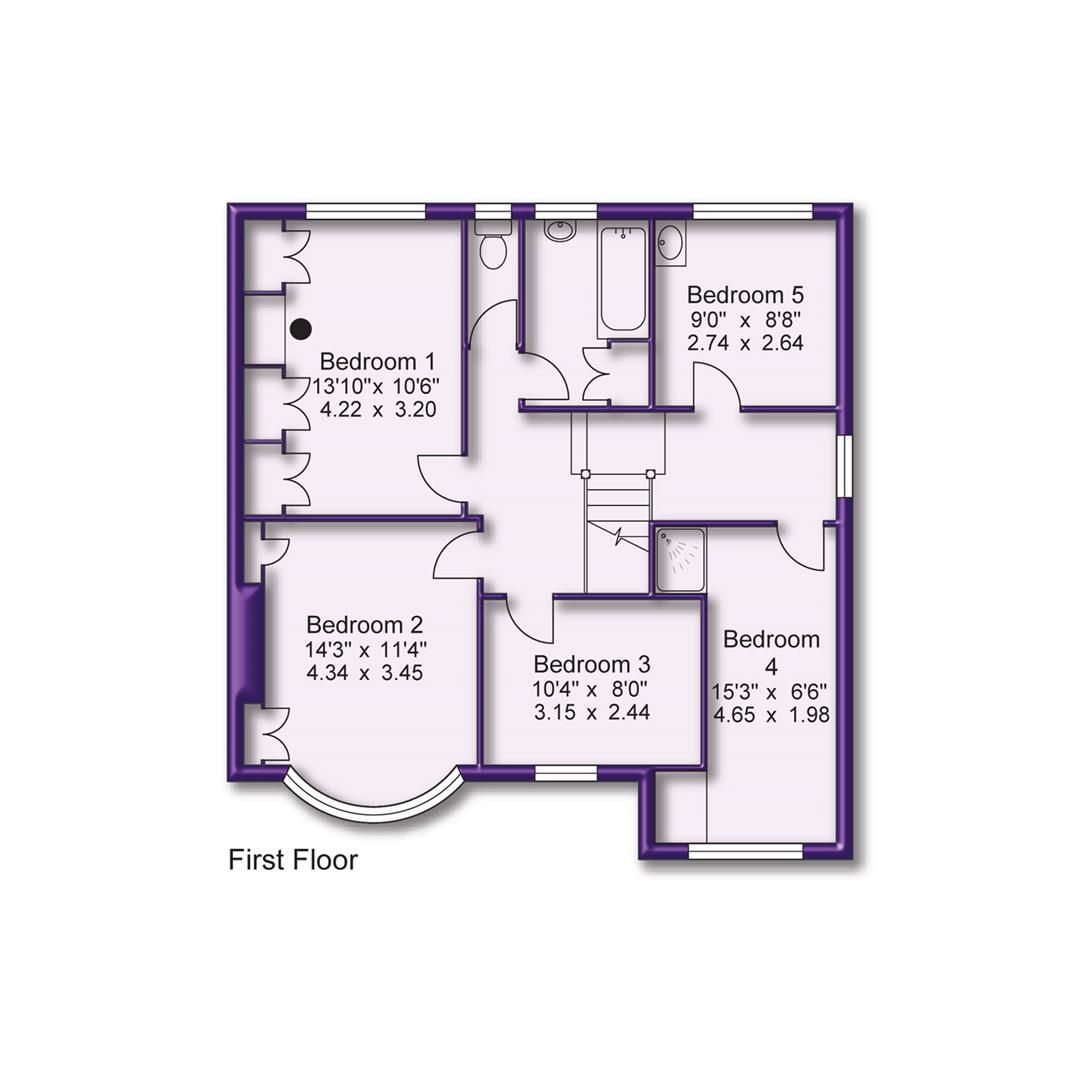Detached house for sale in Crossfield Road, Hale, Altrincham WA15
* Calls to this number will be recorded for quality, compliance and training purposes.
Property features
- A superbly proportioned Detached family home positioned on this desirable road
- Standing on a wonderful, mature Garden plot
- Two Reception Rooms plus Conservatory
- Dining Kitchen
- Five Bedrooms
- Bathroom and Separate WC
- Driveway. Garage
- Secluded Garden
- No Chain
- 1802SQFT
Property description
A superbly proportioned, traditional detached family home standing on A wonderful garden plot in A desirable location and with excellent potential to update and improve 1802SQFT
Porch. Hall. Lounge. Sitting Room. Conservatory. Dining Kitchen. Five Bedrooms. Bathroom. Separate WC. Driveway. Garage. Secluded Garden. No Chain.
A wonderful opportunity to acquire this attractive, traditional bay fronted Detached family home standing on a wonderful, mature Garden plot positioned on this desirable road just off Carlton Road, approximately midway between Hale Village with its range of fashionable shops, restaurants and bars and Hale Barns Centre with all its amenities. In addition, the property is within catchment of excellent local schools.
The property has been cared for during the sellers long period of ownership but now offers excellent potential to update, extend and improve.
As it stands, the property offers family accommodation arranged over Two Floors, extending to approximately 1800 square feet and provides Two Reception Rooms to the Ground Floor, in addition to the Dining Kitchen and large Conservatory.
To the First Floor are Five Bedrooms served by a Bathroom and Separate WC.
Externally, a block paved Driveway provides off street Parking and leads to the Integral Garage.
The Gardens are a really lovely feature, the front having an area of lawn with deep, mature borders retained from the road by way of conifer hedging.
The Garden to the rear gently slopes away from the home and has a large, raised path and patio area adjacent to the back of the house. Beyond, the Garden is extremely secluded with a deep area of lawn, again with mature stocked borders and substantial trees within the boundaries of this and neighbouring properties providing excellent screening and a most attractive outlook.
The screening in the Garden is exceptional but it is anticipated that an incoming purchaser would remove a number of the substantial trees.
Comprising:
Canopied Porch. Hall with staircase to the First Floor. Cloak Room.
Lounge with bay window to the front and cast iron fireplace feature.
Sitting Room with French doors leading through to the substantial 200 square foot Conservatory of double glazed uPVC frame construction, with windows and French doors enjoying an aspect of and giving access to the gardens.
Dining Kitchen, accessed via the Hall and Conservatory and fitted with a basic range of units with a window overlooking the garden, walk in Pantry and further recess with door leading to the side.
Spacious First Floor Landing with a window to the side and pull down ladder to boarded Loft with skylight windows.
Bedroom One overlooking the rear. Built in wardrobes.
Bedroom Two with a bay window to the front. Built in wardrobes.
Bedroom Three with a window to the front.
Bedroom Four with a window to the front and shower cubicle.
Bedroom Five overlooking the rear gardens. Sink Unit.
Bathroom fitted with white suite and separate WC.
An excellent family house project in a great location, offered for sale with no chain.
- Freehold
- Council Tax Band G
Property info
For more information about this property, please contact
Watersons, WA15 on +44 161 506 1925 * (local rate)
Disclaimer
Property descriptions and related information displayed on this page, with the exclusion of Running Costs data, are marketing materials provided by Watersons, and do not constitute property particulars. Please contact Watersons for full details and further information. The Running Costs data displayed on this page are provided by PrimeLocation to give an indication of potential running costs based on various data sources. PrimeLocation does not warrant or accept any responsibility for the accuracy or completeness of the property descriptions, related information or Running Costs data provided here.












































.png)