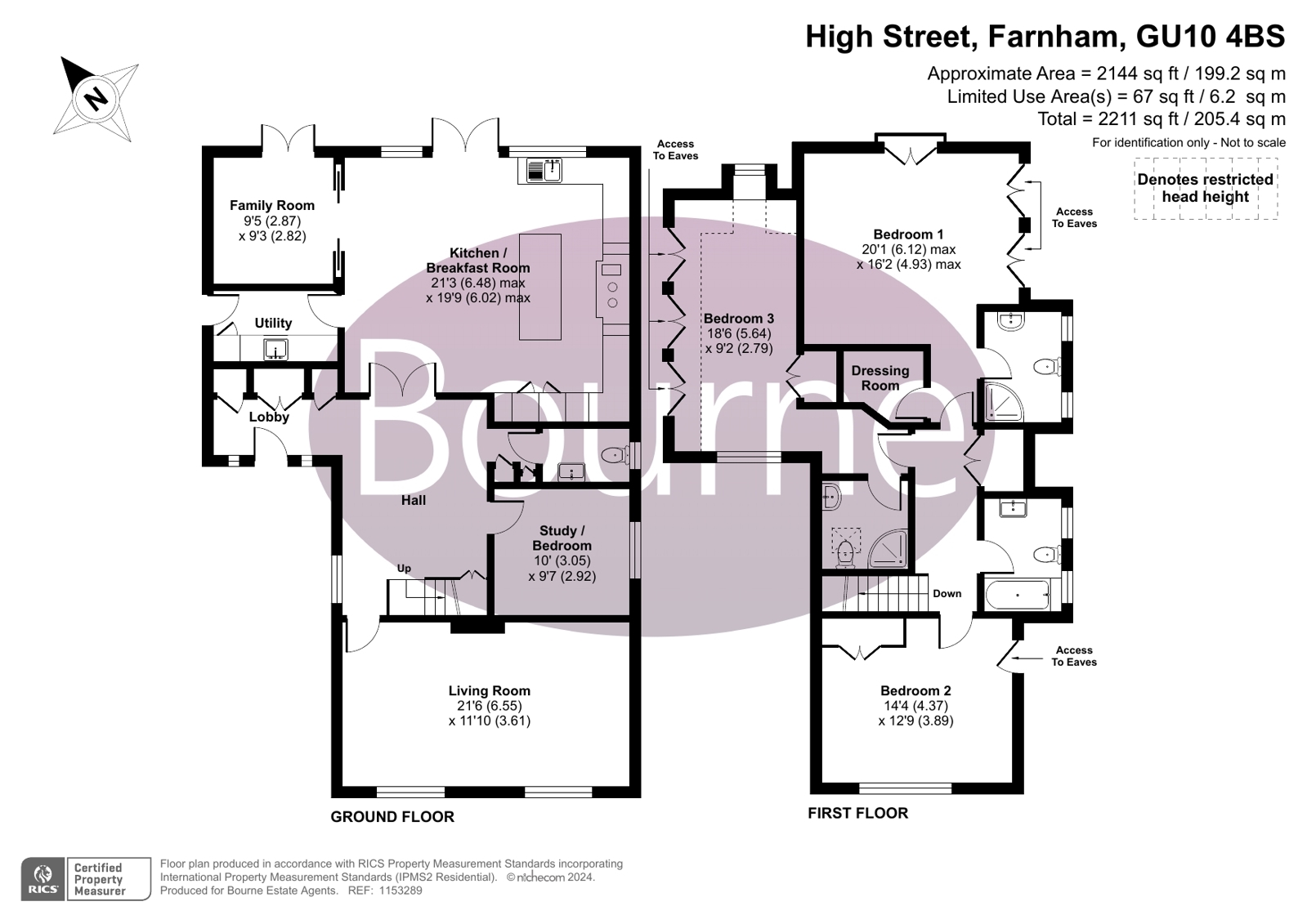Detached house for sale in High Street, Rowledge, Farnham, Surrey GU10
* Calls to this number will be recorded for quality, compliance and training purposes.
Property features
- Four Bedroom Detached
- 0.24 Acre Plot
- Planning Approved For Bay Window
- Open Plan Kitchen/Dining Room
- Large Lobby/Entrance Hall
- Downstairs WC
- Study/Bedroom
- Family Room
- Two En Suites
- Well-Proportioned Garden
Property description
This exquisite four-bedroom detached home in the highly desirable area of Rowledge, offers over 2000 sqft of luxurious living space. The ground floor boasts a spacious lobby and entrance hall with ample storage. It features a stunning open-plan kitchen/dining room that flows seamlessly into a family room, complemented by a utility room all with underfloor heating. The kitchen is equipped with a range of integrated appliances, including a dishwasher, fridge/freezer, and a four oven electric aga, with additional space for appliances in the utility room. It also features a central island and dual sinks. The front-facing sitting room is warmed by a wood-burning stove and has approved plans for a bay window. The ground floor is completed by a cloakroom with a WC and a versatile study that can serve as a fourth bedroom.
Upstairs, the property offers three double bedrooms, two with en suite shower rooms. The main bedroom, located at the rear, includes a Juliet balcony. The family bathroom with vaulted ceiling completes the first floor.
The front of the property provides ample parking and is enclosed by mature hedgerows. The established and well-proportioned rear garden with a patio area directly accessible from the house, features a lawn, and a variety of shrubs and bushes that enhance privacy. Additionally, there is a second patio area, perfect for al fresco dining and a large storage shed.
Freehold
Council tax band F<br /><br />
Property info
For more information about this property, please contact
Bourne Estate Agents, GU9 on +44 1252 943916 * (local rate)
Disclaimer
Property descriptions and related information displayed on this page, with the exclusion of Running Costs data, are marketing materials provided by Bourne Estate Agents, and do not constitute property particulars. Please contact Bourne Estate Agents for full details and further information. The Running Costs data displayed on this page are provided by PrimeLocation to give an indication of potential running costs based on various data sources. PrimeLocation does not warrant or accept any responsibility for the accuracy or completeness of the property descriptions, related information or Running Costs data provided here.





























.png)