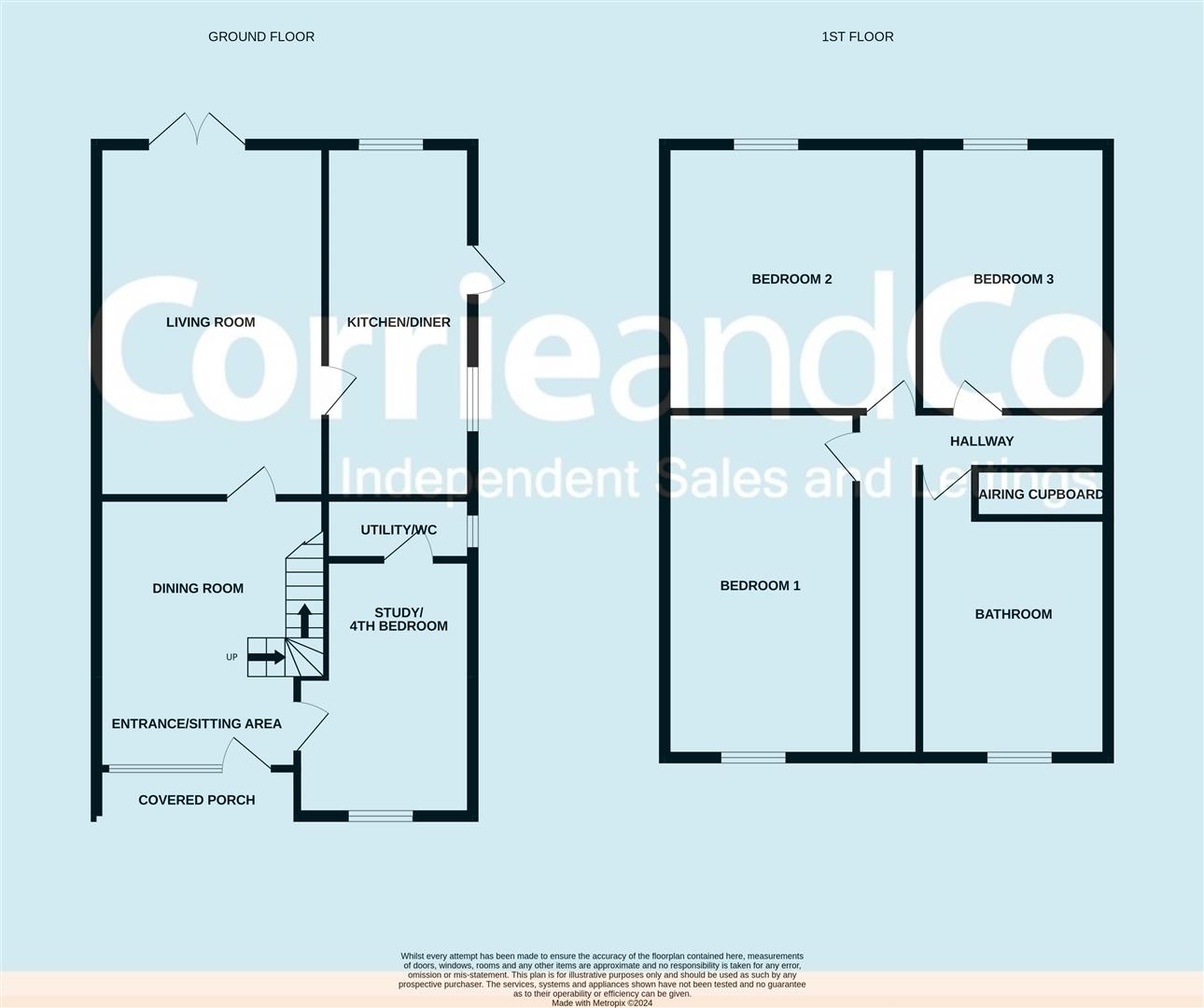Semi-detached house for sale in The Green, Kirksanton, Millom LA18
Just added* Calls to this number will be recorded for quality, compliance and training purposes.
Property features
- Semi-detached family home
- Four bedrooms
- Rural location
- Off road parking
- Front & rear gardens
- Upstairs bathroom
- Oil central heating
- Double glazed throughout
- EPC D
- Council tax band C
Property description
A spacious and versatile semi-detached family home, this property is nestled in an idyllic position adjacent to the charming Village Green which has a children's play area and is just a short walk to the village pub, in a highly sought-after rural village. Boasting picturesque views from both the front and rear, this home offers an inviting and serene living environment. The interior is thoughtfully designed to accommodate modern family life, featuring three generous double bedrooms and a versatile room that can easily serve as a fourth bedroom currently being used as a study.
The living spaces are both practical and welcoming, with a cozy lounge perfect for relaxation, a well-appointed breakfast kitchen ideal for family meals, and a comfortable sitting room/dining room for additional living space. The bathroom is tastefully designed, providing a tranquil space to unwind, while a convenient cloakroom adds to the home's functionality. Externally, the property continues to impress with a drive that provides parking for two vehicles, ensuring convenience for the household. The front garden enhances the home's curb appeal with its well-maintained appearance, while the pleasant rear garden offers a private retreat for outdoor activities and relaxation.
As you approach the property down a private road, you are greeted by a convenient drive offering off-road parking for two cars, alongside a charming front garden that adds to the home's inviting curb appeal.
Upon entering, you step into an entrance area thoughtfully designed with seating, providing a cozy spot to sit and enjoy the lovely views. Moving further inside, you will discover a dining room featuring wood-effect flooring and tasteful natural decor, creating a warm and welcoming atmosphere perfect for family meals and gatherings.
The living room is generously sized, featuring double doors that lead out to the rear garden. This room boasts natural decor, fitted carpet, and a cozy wood burner, making it an ideal space for relaxation and entertaining. The kitchen is well-appointed with a good range of base and wall units in a stylish cream gloss finish, complemented by a wood-effect work surface and tiled flooring. There is ample space for a dining table, making it a functional and attractive area for cooking and dining.
The ground floor also includes a convenient WC/utility room and a versatile office study, which can easily be used as a fourth bedroom, offering flexibility to accommodate your family's needs.
Upstairs, you will find three spacious double bedrooms with fitted wardrobes, all adorned with natural decor that enhances the sense of light and space. The family bathroom is a four-piece suite, featuring a WC, washbasin, bath, and a separate shower cubicle. The bathroom is designed with tiled splashbacks and wood-effect flooring.
Outside, the rear garden is a delightful retreat, featuring a combination of a patio area and a well-maintained grassy section. This south facing outdoor space is perfect for alfresco dining, gardening, or simply relaxing in the fresh air.
Entrance/Sitting Area (3.030 x 1.312 (9'11" x 4'3"))
Dining Room/Sitting Room (3.878 x 2.422 (12'8" x 7'11"))
Living Room (5.366 x 3.919 (17'7" x 12'10"))
Kitchen-Diner (5.260 x 2.645 (17'3" x 8'8"))
Utility/Wc (2.403 x 1.514 (7'10" x 4'11"))
Study/Bedroom (3.527 x 3.202 (11'6" x 10'6"))
Landing (2.451 x 1.198 (8'0" x 3'11"))
Bedroom One (4.697 x 2.866 (15'4" x 9'4"))
Bedroom Two (3.877 x 3.087 (12'8" x 10'1"))
Bedroom Three (3.072 x 2.668 (10'0" x 8'9"))
Family Bathroom (2.743 x 2.661 (8'11" x 8'8"))
Property info
For more information about this property, please contact
Corrie and Co LTD, LA18 on +44 1229 382986 * (local rate)
Disclaimer
Property descriptions and related information displayed on this page, with the exclusion of Running Costs data, are marketing materials provided by Corrie and Co LTD, and do not constitute property particulars. Please contact Corrie and Co LTD for full details and further information. The Running Costs data displayed on this page are provided by PrimeLocation to give an indication of potential running costs based on various data sources. PrimeLocation does not warrant or accept any responsibility for the accuracy or completeness of the property descriptions, related information or Running Costs data provided here.




































.png)
