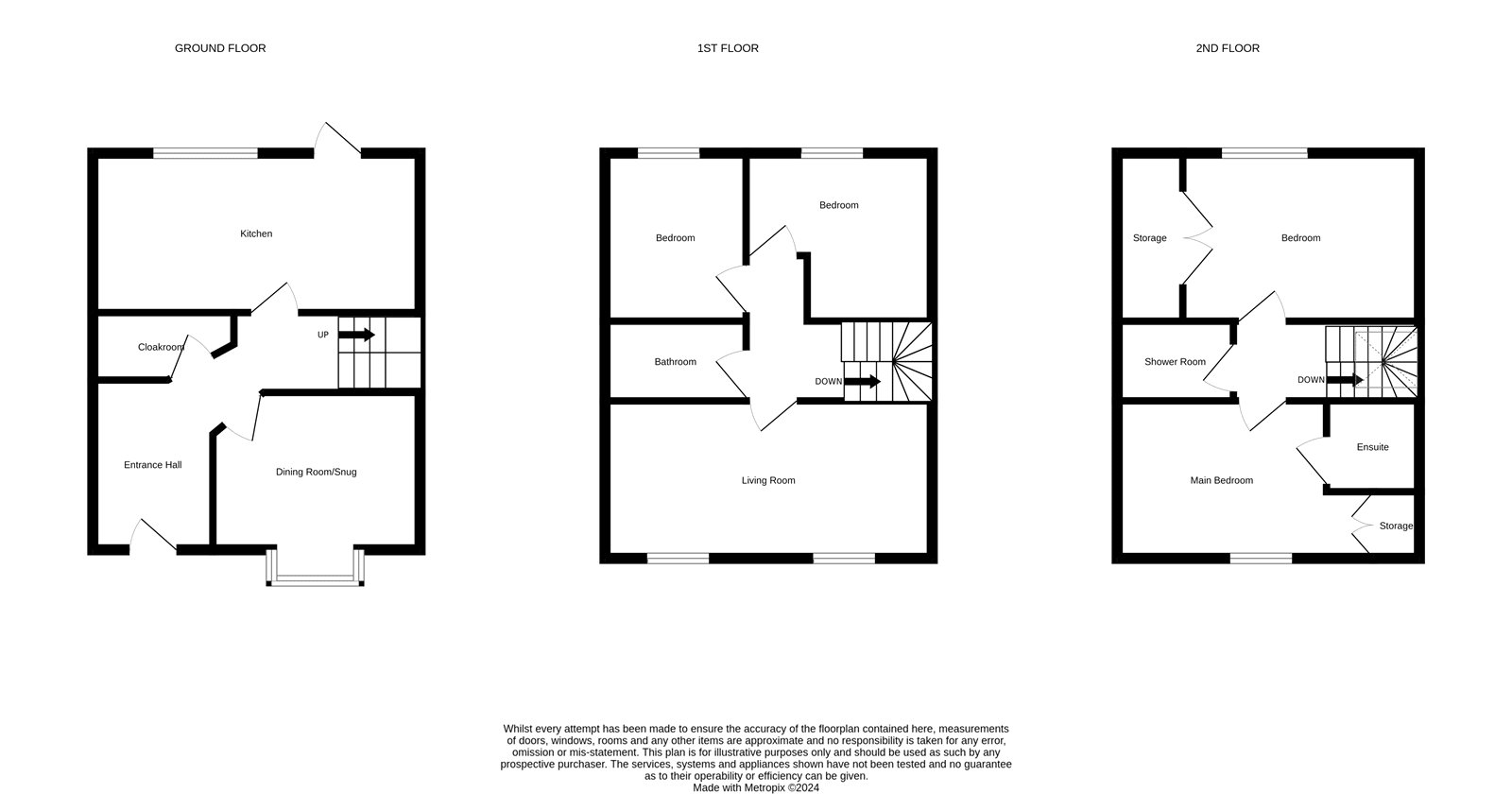Detached house for sale in Rouse Way, Colchester, Essex CO1
* Calls to this number will be recorded for quality, compliance and training purposes.
Property features
- Spacious family home
- Excellent Colchester location
- Two reception rooms
- Kitchen / breakfast room
- Main bedroom with ensuite
- Three further bedrooms
- Garage and off-road parking
- Garden
Property description
This beautifully presented family home located in the heart of Colchester on the Riverside Nurseries development, offering spacious accommodation over three floors, comprising two reception rooms, kitchen / breakfast room, main bedroom with ensuite, three further double bedrooms, bathroom and shower room. The property also benefits from off-road parking, garage and garden.
Situated within easy reach of the vast range of amenities Colchester has on offer, this family home offers an inviting blend of modern design and comfortable living spaces.
The property boasts a well-designed layout, maximizing both space and functionality, with ample natural light streaming through the windows, each room exudes warmth and tranquillity, making it an ideal sanctuary for family living.
Accommodation is set over three floors, with the ground floor commencing with an entrance hall which leads immediately to a dining room / snug, and on to the kitchen / breakfast room and cloakroom.
The kitchen is a chef's delight, presented in sleek contemporary lines with integrated appliances and ample storage. This modern design is complemented by practical elements, ensuring a seamless cooking experience.
From the kitchen, a back door opens onto the fully enclosed garden which commences with a patio which leads to lawn, herbaceous borders and the courtesy door to the garage.
On the first floor, the living room is a spacious and inviting area designed for comfort and relaxation. Sash windows flood the room with natural light, creating a bright and airy atmosphere that enhances the sense of space and creates a welcoming ambience, making it perfect for both entertaining guests and enjoying quiet family evenings.
Two double bedrooms and the family bathroom complete the first floor accommodation.
On the second floor, the two remaining double bedrooms are generously sized, offering a peaceful retreat at the end of the day. The main bedroom benefits from a generous layout, with ensuite facilities providing a private oasis of comfort. The remaining bedroom has access to a shower room.<br /><br />
Entrance Hall (5.49m x 1.65m (18' 0" x 5' 5"))
Cloakroom (2.24m x 1.8m (7' 4" x 5' 11"))
Laura Ashley tiles.
Dining Room / Snug (3.8m x 3.07m (12' 6" x 10' 1"))
Kitchen / Breakfast Room (5.4m x 3.43m (17' 9" x 11' 3"))
AEG integrated oven and combi microwave oven. Filtered and boiling water tap. Integrated Bluetooth speaker. Full height fridge and full height freezer. Quartz worktop. Wine cooler. Luxury vinyl tile flooring.
Living Room (5.5m x 4.1m (18' 1" x 13' 5"))
Bedroom (3.45m x 3.15m (11' 4" x 10' 4"))
L shaped room.
Bedroom (3.45m x 2.2m (11' 4" x 7' 3"))
Family Bathroom (2.24m x 1.6m (7' 4" x 5' 3"))
Main Bedroom (4.6m x 4.1m (15' 1" x 13' 5"))
L shaped room.
Ensuite (1.68m x 1.65m (5' 6" x 5' 5"))
Bedroom (4.17m x 3.45m (13' 8" x 11' 4"))
Shower Room (1.63m x 1.45m (5' 4" x 4' 9"))
Garden
Indian sandstone patio.
Agents Note
Sash windows are 'tilt and turn' which open inwards and have child lock feature.
Services
We understand mains gas, electricity, water and drainage are supplied to the property.
Broadband And Mobile Availability
Broadband and Mobile Data supplied by Ofcom Mobile and Broadband Checker.
Broadband: At time of writing there is Standard, Superfast and Ultrafast broadband availability.
Mobile: At time of writing it is likely there is EE, O2, Three and Vodafone mobile availability.
Property info
For more information about this property, please contact
Kingsleigh Residential, CO7 on +44 1206 988978 * (local rate)
Disclaimer
Property descriptions and related information displayed on this page, with the exclusion of Running Costs data, are marketing materials provided by Kingsleigh Residential, and do not constitute property particulars. Please contact Kingsleigh Residential for full details and further information. The Running Costs data displayed on this page are provided by PrimeLocation to give an indication of potential running costs based on various data sources. PrimeLocation does not warrant or accept any responsibility for the accuracy or completeness of the property descriptions, related information or Running Costs data provided here.
































.png)

