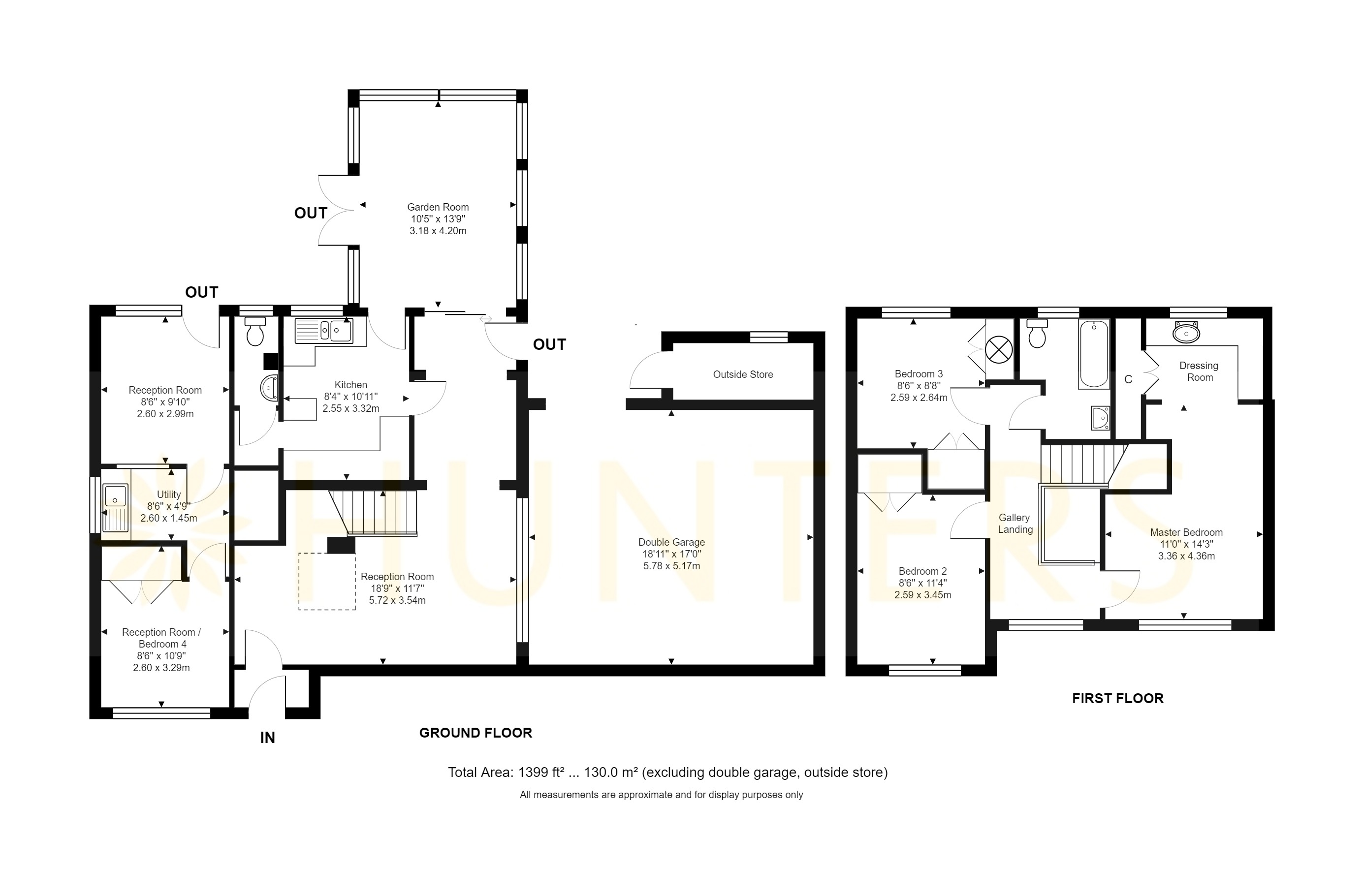Detached house for sale in Folders Lane, Burgess Hill, West Sussex RH15
* Calls to this number will be recorded for quality, compliance and training purposes.
Utilities and more details
Property features
- 350ft garden
- Three Double Bedroom Detached House
- No Onward Chain
- Desirable Position near Town Centre & Train Station
- Impressive South Facing Garden
- Potential to Build/Extend (STPP)
- Close to Town Centre
- Double Garage
- Parking & Driveway
- Spacious & Tree-lined Front Garden
Property description
Hunters are pleased to introduce this 4-bedroom detached house located in the sought-after area of Folders Lane. The property boasts an impressive garden just under 350ft, providing ample opportunities for construction and extension. Additionally, it includes a private driveway, double garage, conservatory, and various other features.
Folders Lane, just moments from Burgess Hill School for Girls, a mainline train station, and the Town Centre. Nestled southeast of Burgess Hill, this charming property offers easy access to rural footpaths, including Ditchling Common and Ditchling Village, which boasts inviting pubs and independent shops. With swift access to the A/M23, Brighton, Gatwick, and London are within easy reach, making it ideal for families. Burgess Hill features the Martlets Shopping Centre, numerous schools like Burgess Hill Girls School, and convenient train stations for commuters heading to London, Gatwick, and the South Coast.
Upon arrival at the front of the property, there is an abundance of parking for multiple vehicles leading up to the entrance of the property. As you step inside, you will be greeted by a small porch area, perfect for storing essential coats and shoes. Moving into the living room, you will notice the stairs leads to a large gallery landing, with a large front facing window that floods the room with natural light. The open plan living room seamlessly transitions into the dining area, providing access to the garden and a spacious conservatory that offers a picturesque view of the expansive garden. Continuing through to the kitchen, you will find a useful storage cupboard to the left and a convenient downstairs w/c. The kitchen, overlooking the garden, leads to another reception room. Adjacent to the reception room is a utility space equipped with a stainless steel sink. Through this area, you will find yet another reception room/ 4th Bedroom that overlooks the front of the property.
Moving on to the first floor, a gallery landing offers a mezzanine over the downstairs area and provides access to all three bedrooms. To the right, the family bathroom, complete with a bath, sink, and toilet. Both double bedrooms feature built-in wardrobes, while the master bedroom spans the entire length of the property and includes a dressing area overlooking the back garden. Additionally, there are storage cupboards and a sink within the master bedroom for added convenience and an ideal option for a en-suite.
Venturing into the expansive garden which measures just shy of 350ft in length, you will discover ample opportunity for extension, construction and future development. To the side, a double garage accompanied by a brick-built storage shed. On the opposite side, you will find convenient side access to the garden. The garden offers a sunny south facing garden offering an all-day sun trap providing plenty of possibilities for outdoor living arrangements and is particularly appealing to those with a passion for gardening during the summer months. With the significant potential that this property, it is an ideal choice for individuals seeking a property to renovate or for those looking to upsize their current living space.<br /><br />
Property info
For more information about this property, please contact
Hunters Estate Agents & Lettings, RH15 on +44 1444 683774 * (local rate)
Disclaimer
Property descriptions and related information displayed on this page, with the exclusion of Running Costs data, are marketing materials provided by Hunters Estate Agents & Lettings, and do not constitute property particulars. Please contact Hunters Estate Agents & Lettings for full details and further information. The Running Costs data displayed on this page are provided by PrimeLocation to give an indication of potential running costs based on various data sources. PrimeLocation does not warrant or accept any responsibility for the accuracy or completeness of the property descriptions, related information or Running Costs data provided here.
























































.png)
