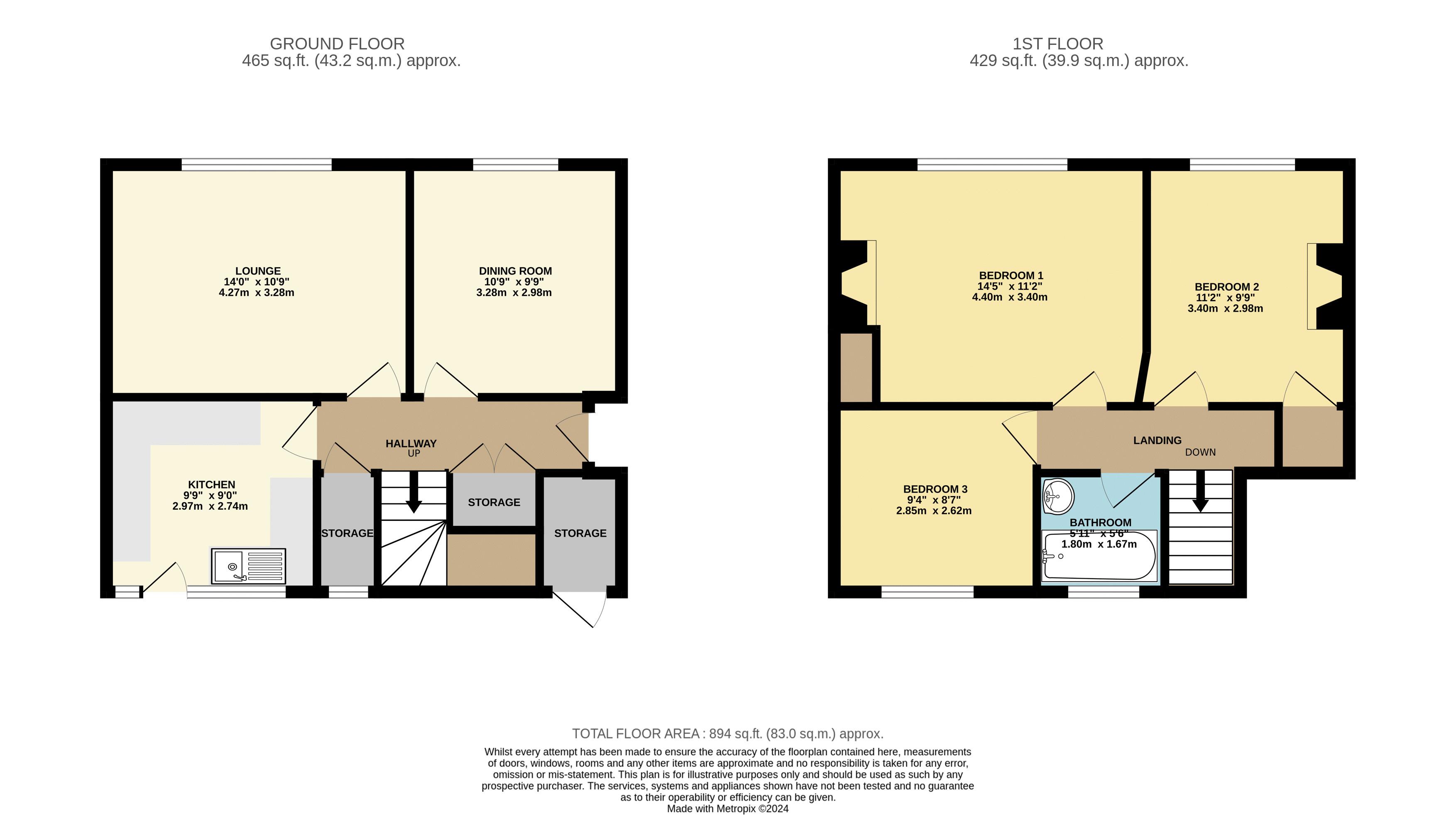Semi-detached house for sale in Heathfield Avenue, Penenden Heath, Maidstone ME14
* Calls to this number will be recorded for quality, compliance and training purposes.
Property features
- Chain free
- Sought after location
- Close to great transport links
- Backs on to penenden heath
- 3 double bedrooms
- Great scope and potential
Property description
***Guide Price £375,000 to £395,000*** Charming 1930s cottage style semi, sought after cul-de-sac backing onto Penenden Heath, originally built for kcc workers with rough cast rendered elevations and leaded light double glazed windows. Large plot with ample parking to the front for 3 cars, 90 ft rear garden. Well proportioned rooms featuring 3 double bedrooms, shower room, cloakroom, 2 separate reception rooms and kitchen., Great scope and potential to extend, ideal for those buyers looking for a forever home. 900 st ft, gas central heating by radiators.
On The Ground Floor
Entrance Canopy
Brick / tiled step up entrance, partly glazed wooden front door, outside light.
Entrance Hall
Charming archway entrance, partly beamed ceiling, thermostat, understairs storage cupboard housing metres, radiator, stairs to first floor and is approximately 12' long.
Dining Room (11' 0'' x 10' 0'' (3.35m x 3.05m))
Gas fireplace, radiator, window to front.
Lounge (13' 10'' x 11' 0'' (4.21m x 3.35m))
Beamed ceiling, charming stone feature wall and chimney breast, serving hatch to kitchen, radiator, window to front.
Cloakroom
Beamed ceiling, window to rear, high level wc.
Kitchen (10' 0'' x 8' 3'' (3.05m x 2.51m))
Tile effect vinyl flooring, radiator, formica units with wood trim and complimenting granite effect working surfaces, space for washing machine and fridge freezer, gas cooker and extractor hood above, serving hatch, casement door and window to rear garden.
On The First Floor
Landing
Window to rear garden and radiator as you come up the stairs, further window to the side, access to roof space.
Bedroom 1 (14' 0'' x 11' 0'' (4.26m x 3.35m))
Window to front with a south eastern aspect, radiator.
Bedroom 2 (11' 2'' x 10' 0'' (3.40m x 3.05m))
Dual windows, one to the side and one to the front with a south eastern aspect, radiator, built-in shelve storage cupboard, built-in cupboard housing hot water cylinder.
Bedroom 3 (9' 4'' x 8' 7'' (2.84m x 2.61m))
Window to rear overlooking the garden and radiator.
Shower Room (5' 9'' x 5' 0'' (1.75m x 1.52m))
Vinyl tile effect flooring, chromium plated towel rail, corner shower cubicle with Mira electric shower unit and curved glass sliding doors, wash hand basin with mixer tap and double cupboard underneath, fully tiled walls, radiator, window to rear.
Outside
To the front of the property is a 55ft long tarmac driveway with parking for several vehicles with restricted access as it approaches the garage. Lawned area with shrubs and hedged borders. Access to concrete sectional garage (in poor repair) measuring 13' 10" by 8'. Outside storage housing Glow Worm boiler and gas meter. Pickett fence with gate to rear garden.
The rear garden is 90 ft long and is mainly lawned with shrubs and trees, pond, water butt, outside tap, fenced and hedged boundary and backs directly onto Penenden Heath.
Property info
For more information about this property, please contact
Ferris & Co, ME14 on +44 1622 829475 * (local rate)
Disclaimer
Property descriptions and related information displayed on this page, with the exclusion of Running Costs data, are marketing materials provided by Ferris & Co, and do not constitute property particulars. Please contact Ferris & Co for full details and further information. The Running Costs data displayed on this page are provided by PrimeLocation to give an indication of potential running costs based on various data sources. PrimeLocation does not warrant or accept any responsibility for the accuracy or completeness of the property descriptions, related information or Running Costs data provided here.


























.png)

