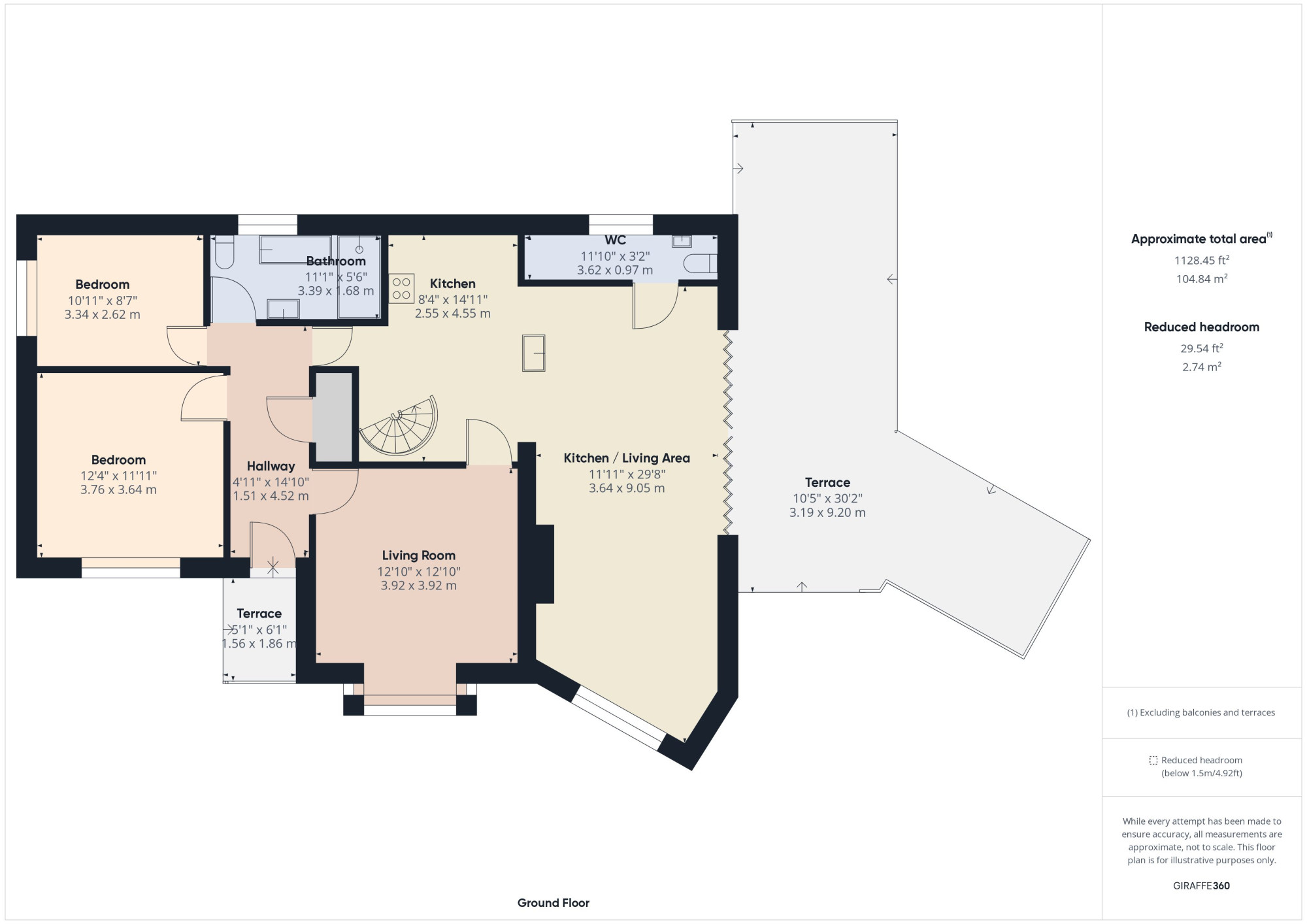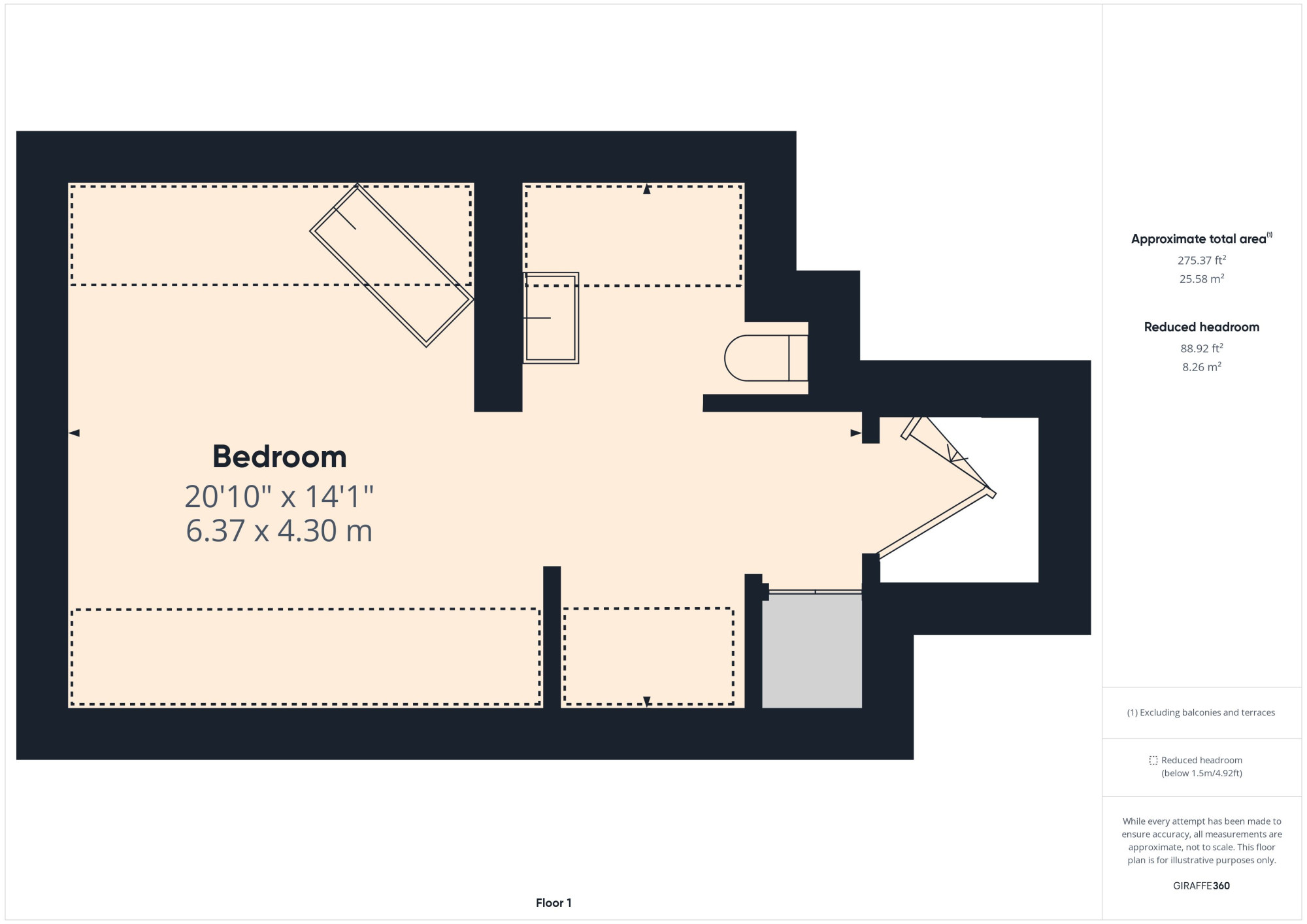Bungalow for sale in The Ridgeway, Fleetwood FY7
Just added* Calls to this number will be recorded for quality, compliance and training purposes.
Property features
- Beautiful Detached Bungalow
- Three Double Bedrooms
- Extensive Driveway For Several Vehicles.
- Renovated To An Exceptional Standard Throughout
- Family Bath And Shower Room
- Stylish Open Plan Kitchen, Dining And Family Room
- Impressive master bedroom
- Enclosed rear garden and garage
- New Boiler And Fully Rewired
- Spiral staircase
Property description
Must view! No expense spared ! There are not enough superlatives to describe this stunning unique detached property close to Fleetwood Golf Club just off the prestigious Princes Way . Finished to an exceptional standard throughout this spacious property could be your dream home.
Take a look for yourself, to see this true beauty!
This is a fantastic detached bungalow, completed renovated to a high specification is situated in a much sought after postcode due to the location and proximity to amenities, to include shops, choice of schools, excellent transport links and promenade.
Upon entering is a grand and welcoming hallway, creating and light and bright space to access all rooms on the ground floor via stunning oak doors.
The lounge to the front elevation is an exceptional sized room with feature inset walls, wall mounted electric fire and large square bay window, allowing plenty of natural light to further brighten this stunning room.
The modern fitted kitchen/dining room is breath taking, offering a vast range of wall mounted and base units with extensive granite and composite worktops. Integrated appliances include Bosch oven with induction hob, fridge freezer, dishwasher, wine cooler, composite sink and drainer with mixer tap. There is a large kitchen island with ample room for bar stools, creating the perfect space to enjoy meals or host family events. Leading off from the kitchen is a oak door which leads into the ground floor utility room/WC. Benefiting from plumbing in situ for washing machine, new wall mounted boiler, low flush wc, and pedestal hand wash basin with storage under.
The open plan kitchen/dining and family room also offers another amazing space to relax. Offering built in speakers, perfect for movie nights along with feature panelled walls, jaw dropping spiral stair case to the first floor landing and bi-fold doors out to the enclosed rear garden, the perfect garden viewing point.
The ground floor also offers two fantastic sized double bedrooms. One of which is beautifully presented with large window to the front aspect of the property with shutters, along with fitted wardrobes and further ample floor space for free standing furniture the second double bedroom at the rear elevation of the property also carries on the theme of being beautiful and benefits from ample floor space for free standing furniture.
Finishing off the ground floor is the superb family bath and shower room, offering roll top bath, wall mounted vanity sink unit, low flush wc and walk in shower unit, with glass panel screen and rainfall shower.
The sublime spiral staircase leads to a fantastic sized master bedroom with en-suite. Really bringing the wow factor, this bedroom offers, oak wood flooring, feature brick wall, spot lights throughout, three velux windows, feature roll top bath and walk in en suite. Consisting off low flush wc, sublime vanity sink unit, with storage under.
This property benefits from being recently rewired and re plumbed with new boiler, providing gas central heating throughout, via wall mounted grey metal radiators. As well as being being reconfigured and extended on the ground floor & first floor, along with complete renovation to an exception standard.
Externally this property boasts a beautiful landscaped rear garden, with large decking area, artificial grass area, enclosed by fenced boundaries. Along with an additional seating area under a canopy. Creating the perfect space to enjoy drink in the sun with easy access to the bar via bi-fold doors. To the front aspect, the property benefits from wrap around gardens, with laid to laid area st the side aspect, extensive, low maintenance driveway, providing off-street parking for several cars and access to the generous sized detached garage with power, lighting and electric door.
This property is not to be missed! Offering unique and sublime features throughout, which have been carried out to an exception standard. Call our Fleetwood office on to arrange your viewing today!
EPC: D
Council Tax: C
Internal Living Space: 70 sqm
Tenure: Freehold, to be confirmed by your legal representative.
Hall (1.51m x 4.52m)
Living Room (3.92m x 3.93m)
Kitchen (2.55m x 4.55m)
Kitchen/Dining/Family Room (3.64m x 9.05m)
Utlity & WC (3.62m x 0.97m)
First Bedroom (3.76m x 3.64m)
Ground Floor
Second Bedroom (3.34m x 2.62m)
Ground Floor
Bath & Shower Room (3.39m x 1.68m)
Master Bedroom (6.37m x 4.30m)
First Floor
Property info
For more information about this property, please contact
Unique Estate Agency Ltd - Fleetwood, FY7 on +44 1253 545814 * (local rate)
Disclaimer
Property descriptions and related information displayed on this page, with the exclusion of Running Costs data, are marketing materials provided by Unique Estate Agency Ltd - Fleetwood, and do not constitute property particulars. Please contact Unique Estate Agency Ltd - Fleetwood for full details and further information. The Running Costs data displayed on this page are provided by PrimeLocation to give an indication of potential running costs based on various data sources. PrimeLocation does not warrant or accept any responsibility for the accuracy or completeness of the property descriptions, related information or Running Costs data provided here.














































.png)