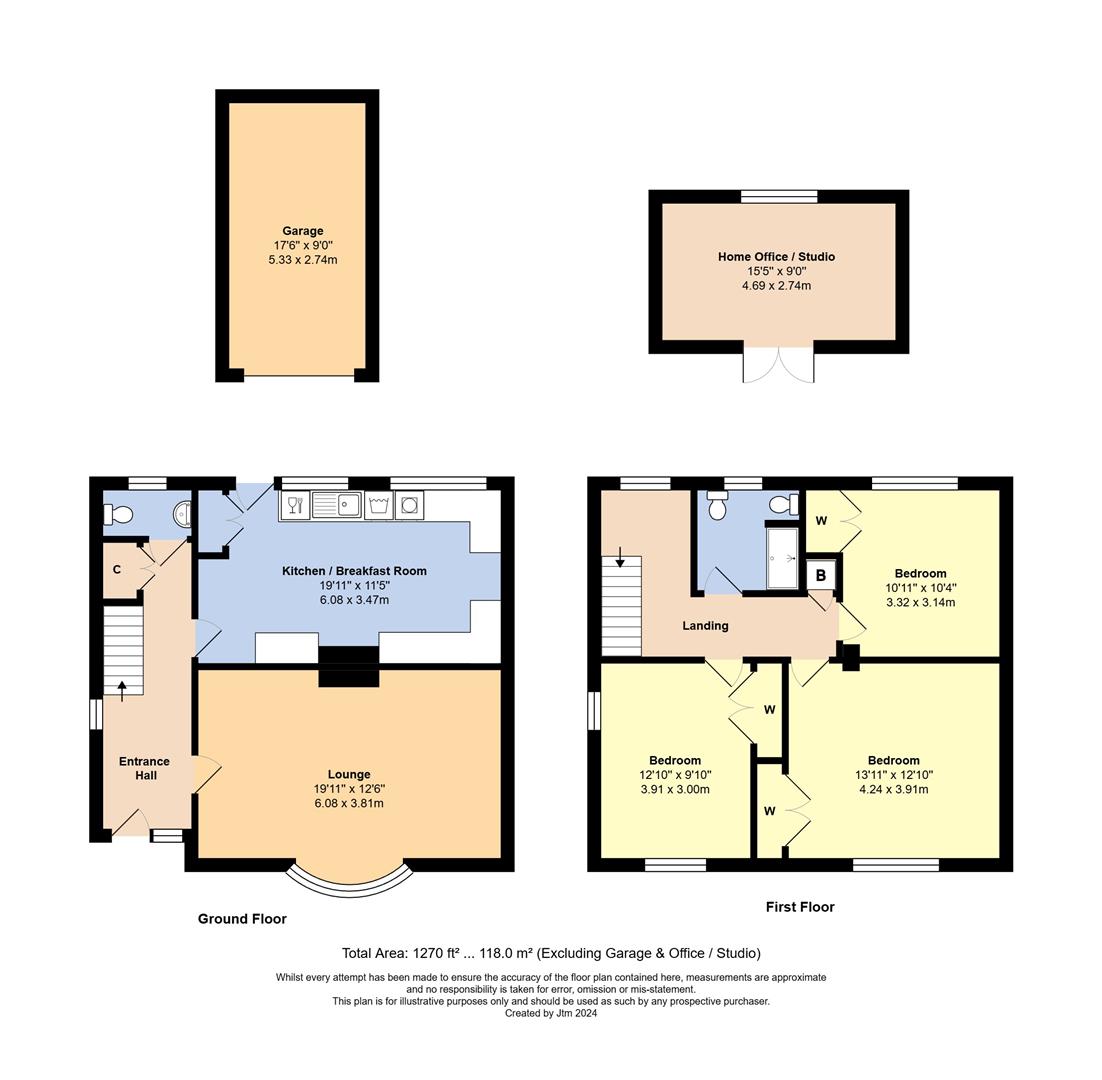End terrace house for sale in Toddington Lane, Wick, Littlehampton BN17
* Calls to this number will be recorded for quality, compliance and training purposes.
Property features
- Substantial End of Terrace House
- Three Double Bedrooms
- Spacious Lounge with Bay Window
- Stunning Kitchen/Breakfast Room with Integral Appliances
- Ground Floor Cloakroom & Modern Shower Room
- Gas Fired Central Heating & Double Glazing
- Home Office/Studio
- Garage and Off Road Parking
- Large Rear Garden
- Viewing Strongly Advised
Property description
Substantial End of Terrace House | Three Double Bedrooms | Spacious Lounge with Bay Window | Stunning Kitchen/Breakfast Room with Integral Appliances | Ground Floor Cloakroom | Modern Shower Room | Home Office/Studio | Gas Fired Central Heating | Double Glazing | Garage and Off Road Parking | Large Rear Garden | Viewing Strongly Advised | EER -
Glyn-Jones and Company are delighted to offer a rare opportunity to purchase this substantial end of terrace house which is situated in a tucked away off road position and has only had two owners since being built in 1963.
The accommodation on offer comprises; an entrance hall with stairs to the first floor and a double opening cupboard beneath, a spacious lounge with a bay window, a delightful fitted kitchen/breakfast room with a range of integral appliances, which include a washing machine, tumble dryer and dishwasher. The ground floor also benefits from a cloakroom. To the first floor there is an L-shaped landing with a built-in cupboard housing the boiler, access to the loft and doors leading to three double bedrooms, all benefitting from built-in double opening wardrobes and a stunning shower room. In our opinion, the property is presented to a very high standard throughout following many home improvements and redecorating by the current vendor over the past couple of years, and benefits from 'Karndean' flooring, gas fired central heating and double glazing.
Externally, there is a larger than average stunning, well tended rear garden which is mainly laid to lawn with a block paved footpath and patio. The garden benefits from an external water tap and is fully surrounded by mature shrubs and trees. There is also a further secluded patio area to the side, perfect for alfresco dining and entertaining. An attribute to note is there is a 15ft5 x 9ft home office/studio positioned in the garden, which benefits from power, a double glazed window, double glazed double opening doors and 4" insulation to the walls, ceiling and floor. The rear garden is fully enclosed with a access gate to the side which leads to the front as well as a further access gate to the rear which is perfect for bin storage and takes you directly to a garage. To the front there is an open plan garden which is laid to lawn. The Garage is located to the front and has an up and over door. There is space for several vehicles to the front.
Viewing is advised.
Toddington Lane is located to the north of Littlehampton town, placing it ideal for commuting, with easy access to truck roads A259, A27 and A29 providing routes to Worthing, Brighton and Chichester. The historic town of Arundel can be found within approximately 3 miles and the village of Rustington is a similar distance. Mainline railway stations can be found at both Littlehampton and Arundel with a regular commuter service to London Victoria (approx. 90 minutes). The town of Littlehampton offers extensive amenities with leisure facilities centred around the seafront and the River Arun, including the recently redeveloped 'Wave' leisure centre, seafront cafes and watersports. An 18 hole links golf course can be found on the west side of the River Arun, along with West Beach sand dunes and marine conservation area.
Entrance Hall
Cloakroom (1.78m x 0.91m (5'10 x 3'0))
Lounge (6.07m x 3.81m into bay window (19'11 x 12'6 into b)
Kitchen/Breakfast Room (6.07m x 3.45m (19'11 x 11'4))
L-Shaped Landing
Bedroom (4.24m x 3.91m (13'11 x 12'10))
Bedroom (3.33m x 3.15m (10'11 x 10'4))
Bedroom (3.91m x 3.00m (12'10 x 9'10))
Shower Room (2.06m x 2.01m (6'9 x 6'7))
Home Office/Studio (4.70m x 2.74m (15'5 x 9'0))
Garage (5.31m x 2.74m (17'5 x 9'0))
Property info
Floorplan - Molember, Toddington Lane, Littlehampt View original

For more information about this property, please contact
Glyn Jones - Littlehampton, BN17 on +44 1903 890211 * (local rate)
Disclaimer
Property descriptions and related information displayed on this page, with the exclusion of Running Costs data, are marketing materials provided by Glyn Jones - Littlehampton, and do not constitute property particulars. Please contact Glyn Jones - Littlehampton for full details and further information. The Running Costs data displayed on this page are provided by PrimeLocation to give an indication of potential running costs based on various data sources. PrimeLocation does not warrant or accept any responsibility for the accuracy or completeness of the property descriptions, related information or Running Costs data provided here.



































.png)
