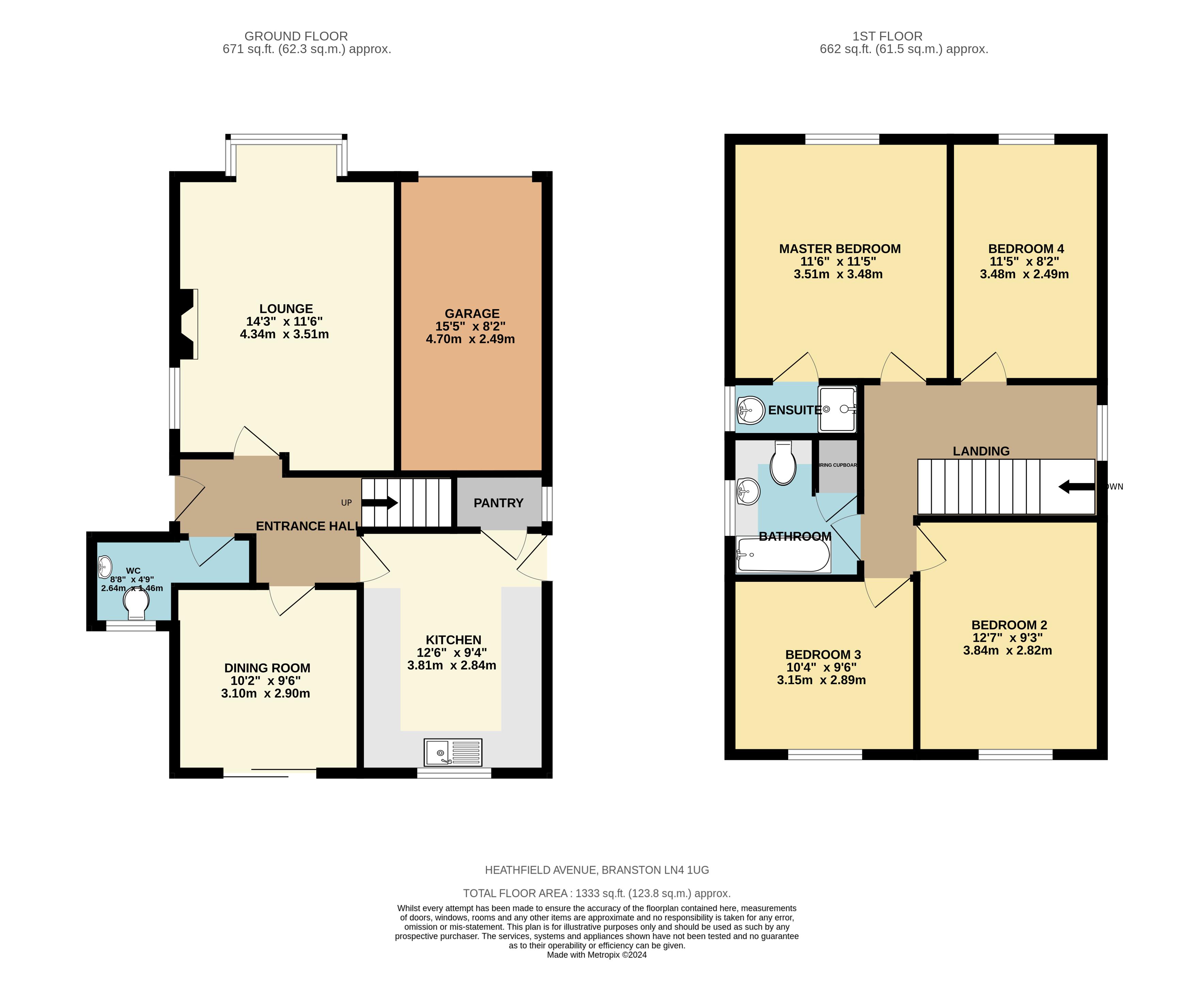Detached house for sale in Heathfield Avenue, Branston, Lincoln LN4
* Calls to this number will be recorded for quality, compliance and training purposes.
Property features
- Detached House
- 4 Double Bedrooms
- 2 Reception Rooms
- Upgraded Bathroom
- Kitchen With Utility
- Garage & Driveway Parking
- Enclosed Rear Garden
- Owned Outright Solar Panels
Property description
Starkey&Brown are delighted to offer for sale this 4 double bedroom detached house situated in the popular village of Branston. Boasting 2 reception rooms to the ground floor and a kitchen with fitted units and a range cooker. The ground floor also comprises of a welcoming entrance hall and downstairs WC. Rising to the first floor are 4 double bedrooms which all benefit from the use of a upgraded family bathroom with the master bedroom also benefitting from it's own private en-suite shower room. The property has been well presented and maintained throughout by the current owners with the high standards extending to the external grounds. The rear garden is low maintenance which is mostly paved with a range of decorative and mature flowerbeds. To the front of the property there is block paved driveway parking, a selection of decorative planters and access to a single garage. Further benefits of the property includes gas central heating, newly fitted combi boiler (fitted approximately April 2024) and uPVC double glazing whilst also having owned outright solar panels which provides the property with extra benefit of reduced bills and an additional profit from feeding tariff via Ovo energy. Heathfield Avenue sits within easy reach to essential amenities that Branston has to offer these include schooling at primary and secondary levels, doctors surgery, Co-op foodstore, pharmacy and a regular bus service to and from the Cathedral city of Lincoln. For further details contact Starkey&Brown. Council tax band: C. Freehold.
Entrance Hall
Having radiator, stairs rising to first floor and access to downstairs WC.
Downstairs WC (4' 9'' max x 8' 7'' max (1.45m x 2.61m))
Having uPVC double glazed obscured window to rear aspect, low level WC, pedestal hand wash basin unit and radiator.
Kitchen (12' 6'' x 9' 4'' (3.81m x 2.84m))
Having a range of base and eye level units with counter worktops, uPVC double glazed window to rear aspect, one and a half sink and drainer unit, range cooker with 5 ring gas hob and extractor oven and uPVC double glazed door to side aspect. Access to:
Pantry (3' 1'' x 5' 0'' (0.94m x 1.52m))
Having uPVC double glazed obscured window to the side aspect and shelving.
Dining Room (10' 2'' x 9' 6'' (3.10m x 2.89m))
Having uPVC sliding doors to rear aspect, radiator, and coved ceiling.
Lounge (14' 3'' x 11' 6'' (4.34m x 3.50m))
Having uPVC double glazed bay window to front aspect, uPVC double glazed window to side aspect, feature gas fireplace, coved ceiling and radiator.
First Floor Landing
Having loft access (loft insulated, partially boarded, light and solar generator) and a uPVC double glazed window to side aspect.
Master Bedroom (11' 6'' x 11' 5'' (3.50m x 3.48m))
Having uPVC double glazed window to front aspect, radiator and coved ceiling.
En-Suite (2' 4'' x 6' 7'' (0.71m x 2.01m))
Having tiled floor and surround, radiator, extractor fan, shower cubicle and hand wash basin unit.
Bathroom (6' 7'' x 7' 3'' (2.01m x 2.21m))
Having panelled bath with shower head over, vanity unit, low level WC, airing cupboard housing shelving, extractor unit, tiled floor, tiled surround and chrome heated hand towel rail.
Bedroom 2 (12' 7'' x 9' 3'' (3.83m x 2.82m))
Having uPVC double glazed window to rear aspect, radiator and coved ceiling.
Bedroom 3 (9' 6'' x 10' 4'' (2.89m x 3.15m))
Having uPVC double glazed window to rear aspect, radiator and coved ceiling.
Bedroom 4 (8' 2'' x 11' 5'' (2.49m x 3.48m))
Having uPVC double glazed window to front aspect, radiator and coved ceiling.
Outside Rear
Having an enclosed garden with fenced pertimitiers, being mostly laid to lawn with a low maintenance patio area, mature flowerbed borders and a timber built garden shed to remain.
Outside Front
To the front of the property there is a block paved driveway with landscape borders, planters with mature flowerbeds and access to a single garage.
Single Garge (8' 2'' x 15' 5'' (2.49m x 4.70m))
Having up and over door, consumer unit, power and lighting.
Agents Note
The property comes with owned outright solar panels which were fitted approximately 12 years ago. The property benefits from reduced bills with a feed-in tariff via Ovo energy. With the property receiving a returned income twice a year. For further information on solar panels. Please contact Starkey&Brown .
Property info
For more information about this property, please contact
Starkey & Brown, LN2 on +44 1522 397639 * (local rate)
Disclaimer
Property descriptions and related information displayed on this page, with the exclusion of Running Costs data, are marketing materials provided by Starkey & Brown, and do not constitute property particulars. Please contact Starkey & Brown for full details and further information. The Running Costs data displayed on this page are provided by PrimeLocation to give an indication of potential running costs based on various data sources. PrimeLocation does not warrant or accept any responsibility for the accuracy or completeness of the property descriptions, related information or Running Costs data provided here.































.png)

