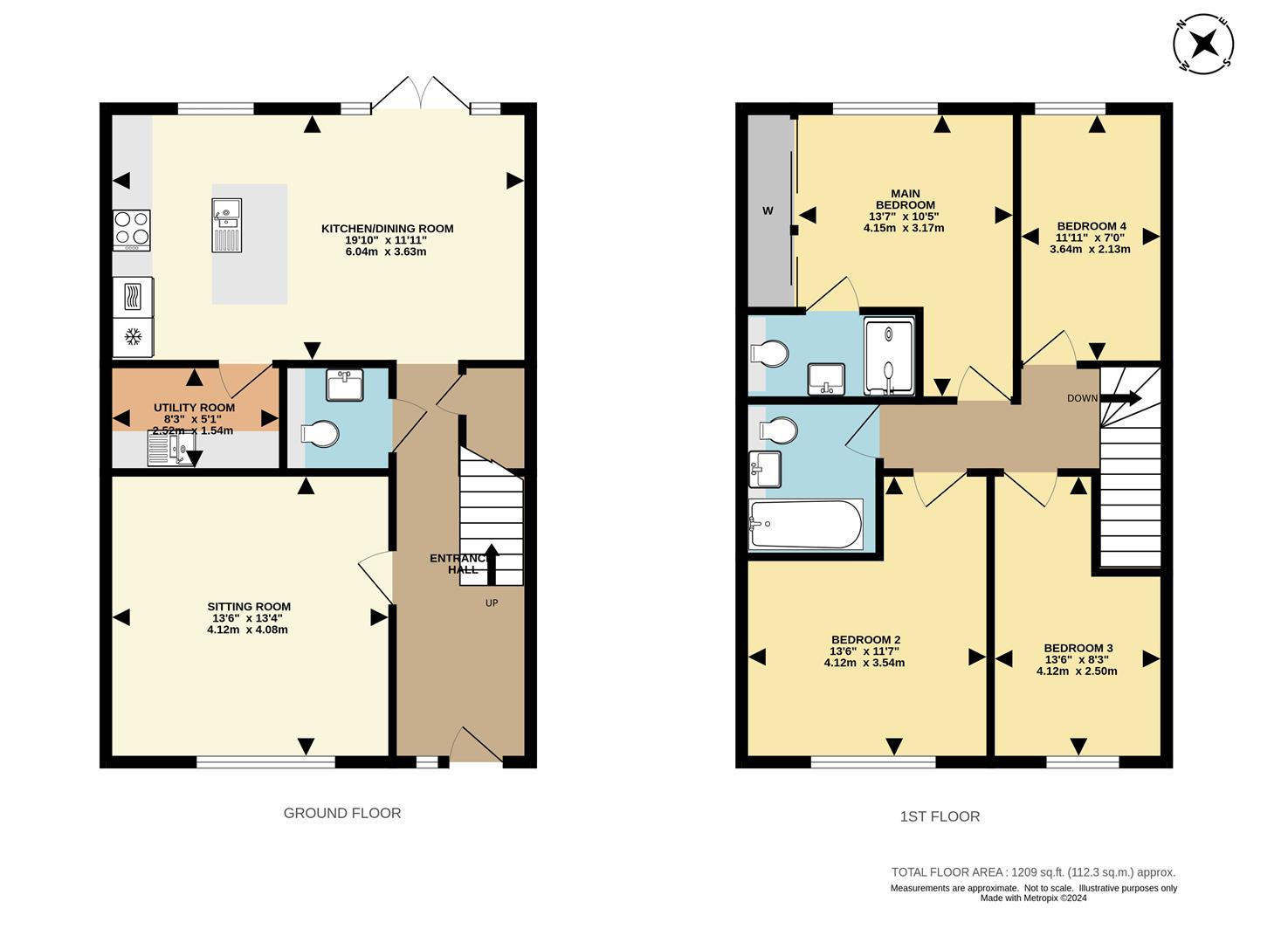Detached house for sale in Hawthorn Gardens, Merstham, Redhill RH1
Just added* Calls to this number will be recorded for quality, compliance and training purposes.
Property description
A modern four bedroom detached property built in 2022 by Beaufort Homes and offered to the market with the remainder of the 10 year building warranty. The property has underfloor heating, kitchen/breakfast room, sitting room, utility room, main bedroom with en-suite shower room, family bathroom, off street parking for several vehicles, car electric charger point and landscaped rear garden. Hawthorn Gardens is a collection of ten modern, two, three and four bedroom houses, set in a contemporary and smart development, situated on Mansfield Drive. The area offers local schools, shops and amenities and mainline Merstham Railway Station providing commuter links to London, Gatwick and the South coast. Further amenities can be found at nearby Redhill town centre with a more comprehensive choice of shops, bars and restaurants and the M23/25 can be accessed at the Hooley Interchange, Junction 7.
Double Glazed Front Door
Leading through to:
Entrance Hall
Stairs leading to first floor landing, smoke alarm, down-lighters, power points, wood style flooring with underfloor heating, wall mounted control for heating, door to:
Sitting Room (4.11m x 4.06m (13'6 x 13'4))
Front aspect Upvc double glazed windows, down-lighters, power points, dimmer switch, control panel for heating, Cat 6 cable point, understairs storage cupboard housing fuse board, down-lighter, storage area, continuation of wood style flooring, media point, door to:
Kitchen/Breakfast Room (6.05m x 3.63m (19'10 x 11'11))
Continuation of wood style flooring, a range of wall mounted and base level units, square edge work surface, integrated Induction hob with extractor hood over, integrated microwave, centre island with one and a half bowl sink and mixer tap, integrated dishwasher, breakfast bar, integrated double oven, inegrated fridge/freezer, power points with usb points, rear aspect Upvc double glazed window, rear aspect Upvc double glazed patio doors giving access to patio and rear garden, down-lighters, control panel for heating, Cat 6 cable point, door to:
Utility Room (2.51m x 1.55m (8'3 x 5'1))
Comprising base level units, one and a half bowl sink with mixer tap, space and plumbing for washing machine, square edge work surface, down-lighters, extractor, space for tumble dryer.
Stairs Leading To First Floor Landing
Access to loft via hatch, control panel for heating, power points, smoke alarm, door to:
Main Bedroom (4.14m x 3.18m (13'7 x 10'5))
Rear aspect Upvc double glazed windows overlooking rear garden, fitted wardrobe with mirror-glide doors, radiator, power points with usb points, Cat 6 cable point, door to:
En-Suite Shower Room
Suite comprising low level WC with concealed cistern, vanity unit with inset wash hand basin and chrome style mixer, shower cubicle with rain forest style shower head and shower attachment, tiled walls, tiled floor, wall mounted mirror, shaver point, extractor fan, down-lighters, heated towel rail.
Bedroom 2 (4.11m x 3.53m (13'6 x 11'7))
Front aspect Upvc double glazed window, wall mounted radiator, power points with usb points
Bedroom 3 (4.11m x 2.51m (13'6 x 8'3))
Front aspect Upvc double glazed window, wall mounted radiator, power points with usb point.
Bedroom 4 (3.63m x 2.13m (11'11 x 7'0))
Rear aspect Upvc double glazed window overlooking rear garden, wall mounted radiator, power points with usb point.
Family Bathroom
Suite comprising low level WC with concealed cistern, vanity unit with inset wash hand basin and chrome style mixer tap, panel enclosed bath with mixer tap and shower attachment, tiled walls, tiled floor, heated towel rail, down-lighters, extractor, shaver point.
Outside
Landscaped Rear Garden
Mainly laid to lawn, area of level patio, outside lighting, outside power points, side access, outside tap, floor mounted heat pump, railway sleepers, fencing, .
Front Garden
Off street parking for several vehicles.
Council Tax Band E
Property info
For more information about this property, please contact
Thomas & May, Surrey, RH1 on +44 1737 483601 * (local rate)
Disclaimer
Property descriptions and related information displayed on this page, with the exclusion of Running Costs data, are marketing materials provided by Thomas & May, Surrey, and do not constitute property particulars. Please contact Thomas & May, Surrey for full details and further information. The Running Costs data displayed on this page are provided by PrimeLocation to give an indication of potential running costs based on various data sources. PrimeLocation does not warrant or accept any responsibility for the accuracy or completeness of the property descriptions, related information or Running Costs data provided here.
































.png)
