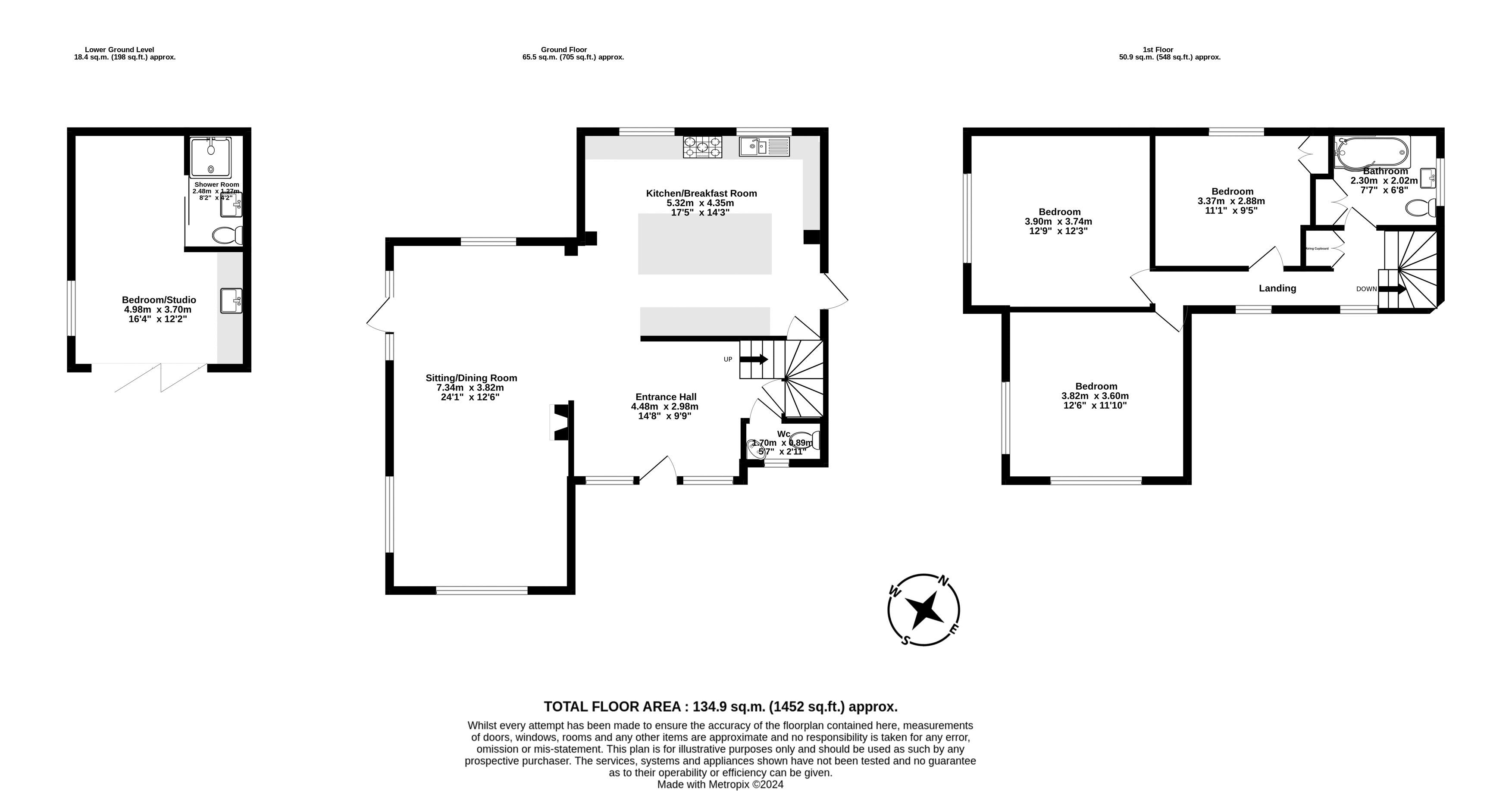Detached house for sale in Dart Bridge Road, Buckfastleigh TQ11
* Calls to this number will be recorded for quality, compliance and training purposes.
Property features
- Superb open plan living/dining/kitchen
- Living area with woodburner
- Modern fitted kitchen with built in appliances
- Downstairs WC
- Three good sized bedrooms
- Bathroom
- Separate self contained annexe
- Delighful gardens
- Superb views
Property description
This superb four bedroom detached property provides flexible living accommodation situated in a convenient location in Buckfastleigh.
The accommodation begins with access to the open plan living/dining /kitchen area, a superb living space which must be seen to be appreciated. The living room itself features two large double glazed windows to the front and side enjoying a pleasant open outlook and a feature of the room is the woodburner fireplace with a slate plinth. A double glazed door from the dining area leads to the side garden and the the dining area and kitchen feature tiled flooring which continues throughout much of the ground floor. The superb modern fitted kitchen has a matching range of wall and base level units with a mixer tap sink and drainer. Built-in appliances include a fridge/freezer, dishwasher, washing machine, oven, grill, microwave, wine cooler and gas hob with an extractor hood and light above.. There is space for a further fridge/freezer, inset spotlights, an island unit with space for stools beneath, two large double glazed windows allowing much natural light with an outlook to the rear garden and a double glazed door to the side. From the entrance hall you also have access to a modern fitted downstairs WC and useful storage cupboard.
Stairs rise to the first floor landing where you’ find access to three good size bedrooms, all of which feature double glazed window, with the bedroom situated to the front enjoying superb views of the surrounding countryside. Also on this level you have access to the family bathroom with a suite comprising a low level flush WC, pedestal wash hand basin and oversize panelled bath with a shower from mains. There is a storage cupboard with shelving and an obscured double glazed window to the side. From the landing you also have an airing cupboard which houses the combination boiler and a hatch providing access to loft.
Annexe
Accessed from the driveway at the front, bi-fold double glazed doors provide access to an annexe which provides a living/bedroom area along with a fitted kitchen space with a mixer tap sink and space for utilities. Sliding doors provide access to a modern fitted shower room with a low level flush WC, pedestal wash hand basin and shower fed from the mains. This superb living space offers additional bedroom space or potential for separate rental income.
Externally to the front of the property you have a large sweeping driveway which provides ample off road parking rising up towards the property where some steps lead to the front entrance. Also at the front you have a decking area enjoying a pleasant open outlook to the front with a hot tub included within a wooden built enclosure with light provided. To the side accessed from the living space you have a level garden laid to paving and artificial grass, being an ideal space for outside dining and entertaining
To the rear of the property you have a lawn area which backs onto woodland and fields bordered by an assortment of mature hedgerow along with a selection of small fruit trees.
Buckfastleigh is a popular moorland town within Dartmoor National Park. With a wide range of shops, amenitites and facilities. The A38 Expressway is within easy reach providing dual carriageway access to the cities of Plymouth and Exeter. The town of Totnes is approximately 7 miles away providing a wide range of amentities including a mainline rail station on the Plymouth/Paddington line and the ancient
Property info
For more information about this property, please contact
Allsworth Property, TQ12 on +44 1626 295443 * (local rate)
Disclaimer
Property descriptions and related information displayed on this page, with the exclusion of Running Costs data, are marketing materials provided by Allsworth Property, and do not constitute property particulars. Please contact Allsworth Property for full details and further information. The Running Costs data displayed on this page are provided by PrimeLocation to give an indication of potential running costs based on various data sources. PrimeLocation does not warrant or accept any responsibility for the accuracy or completeness of the property descriptions, related information or Running Costs data provided here.












































.png)
