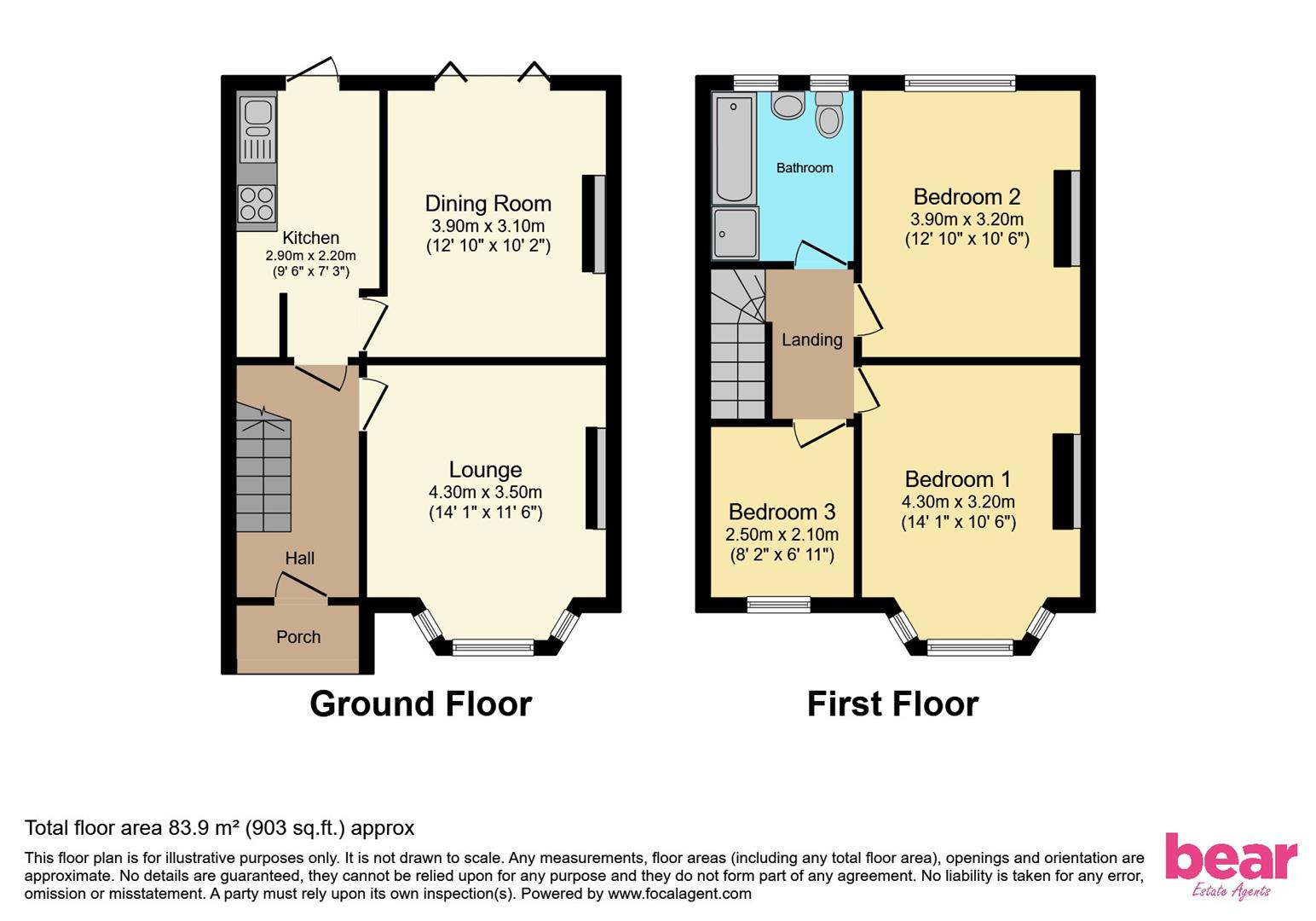Terraced house for sale in Rayleigh Road, Eastwood, Leigh-On-Sea SS9
* Calls to this number will be recorded for quality, compliance and training purposes.
Property features
- Three bedroom mid terrace house
- Living room and separate dining room
- Driveway
- Detached garage
- Approx 100ft garden
- Sought after location
- Close to local amenities
- Close to local schools
Property description
We are delighted to bring to the market this well-presented three-bedroom terraced family home in Eastwood, boasting many original features and offering the potential for extension subject to planning consent. The property features a spacious living room, a separate dining room, and a fitted kitchen, all complemented by a large 100ft rear garden and a detached garage. The driveway at the front provides convenient parking for 1-2 vehicles.
Conveniently located in a sought-after area, this home is close to local amenities, reputable schools, and excellent transport links, including easy access to the A127. The combination of its charming features, practical layout, and prime location makes it an ideal choice for families.
Property Overview
This charming three-bedroom terraced family home in Eastwood features a spacious living room, separate dining room, fitted kitchen, and a 100ft rear garden. With a detached garage and driveway parking, it combines practicality and comfort. Located close to local amenities, schools, and transport links, it offers the perfect blend of convenience and family-friendly living.
Ground Floor
Enter through the front door into a welcoming entrance hall with smooth ceilings, a ceiling light, and carpeted flooring. The hall features a handy understairs storage cupboard housing the electricity meter and fuse board. The spacious living room, boasts a double glazed bay window to the front, providing ample natural light. Adjacent is the dining room with bi-folding doors leading to the rear garden, wooden flooring, and a ceiling light. The fitted kitchen, includes eye and base level units, a built-in oven and hob, space for washing machine, dishwasher, and fridge freezer, and a double glazed door and window overlooking the garden.
First Floor
The first-floor landing provides access to all bedrooms and the family bathroom. Bedroom one is a large double bedroom with a bay window to the front, offering a bright and airy feel. Bedroom two is another spacious double room with a double glazed window to the rear. Bedroom three has a double glazed window to the front and is perfect as a child's room or home office. The family bathroom features a four-piece suite with a bath and shower attachment, a separate shower, sink, WC, and two double glazed obscure windows to the rear.
Exterior
The approx 100ft rear garden is mostly laid to lawn with a paved area, providing plenty of space for outdoor activities and relaxation. Access to the detached garage is available via a gate at the end of the garden. The garage offers additional storage or parking space. The front driveway allows parking for 1-2 vehicles and includes an electric vehicle charging point.
School Catchment
This property is situated within the catchment area of reputable local schools, making it an ideal choice for families. The proximity to quality educational institutions adds to the convenience and appeal of this home, ensuring an excellent education for your children.
Room Measurements
Living Room - 4.17m x 3.45m
Dining Room - 4.06m x 3.12m
Kitchen - 3.12m x 2.06m
Bedroom One - 4.32m x 3.15m
Bedroom Two - 3.89m x 3.12m
Bedroom Three - 2.6m x 2.06m
Bathroom - 2.5m x 2.18m
Property info
For more information about this property, please contact
Bear Estate Agents, SS1 on +44 1702 787665 * (local rate)
Disclaimer
Property descriptions and related information displayed on this page, with the exclusion of Running Costs data, are marketing materials provided by Bear Estate Agents, and do not constitute property particulars. Please contact Bear Estate Agents for full details and further information. The Running Costs data displayed on this page are provided by PrimeLocation to give an indication of potential running costs based on various data sources. PrimeLocation does not warrant or accept any responsibility for the accuracy or completeness of the property descriptions, related information or Running Costs data provided here.



























.png)
