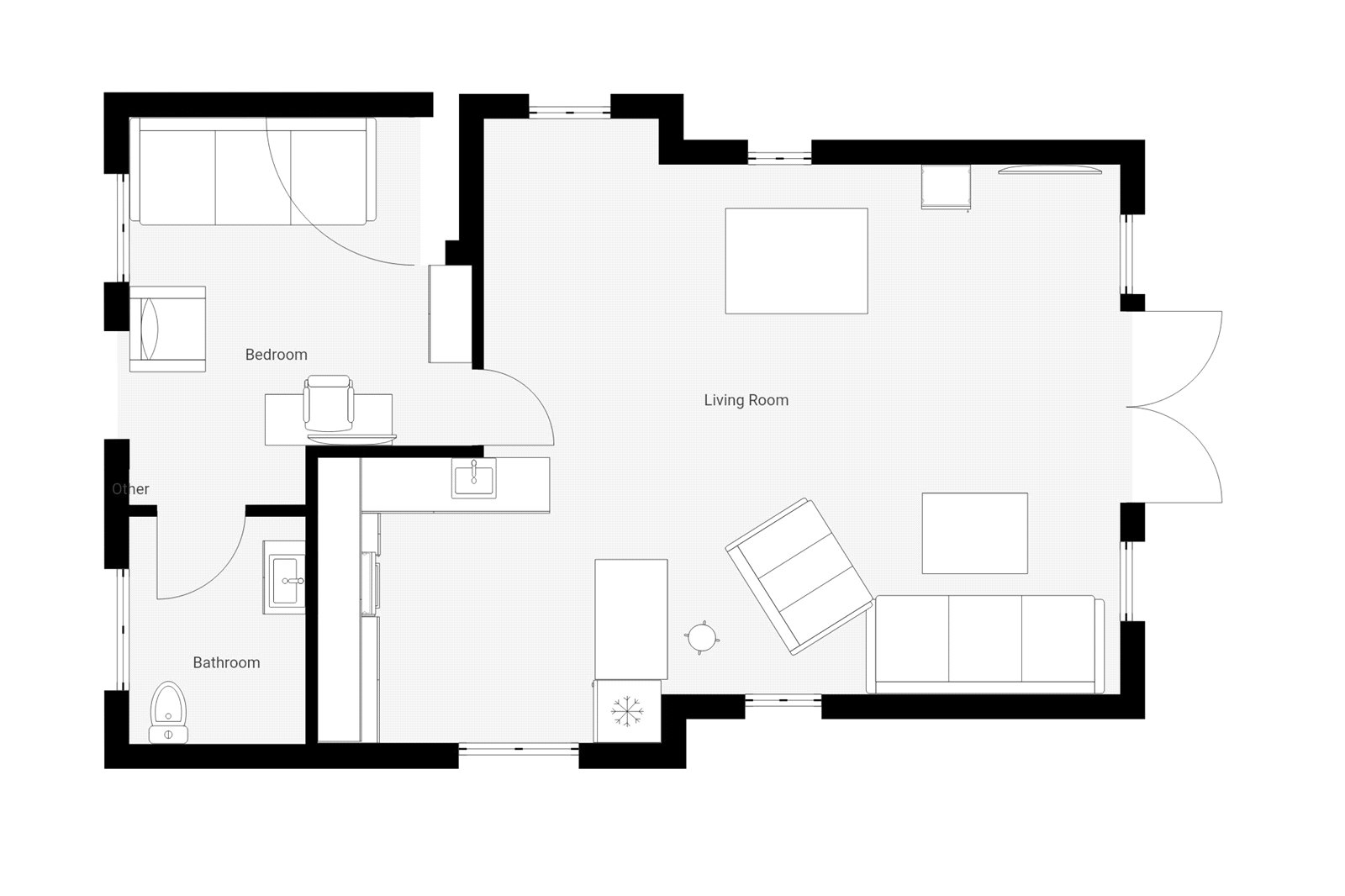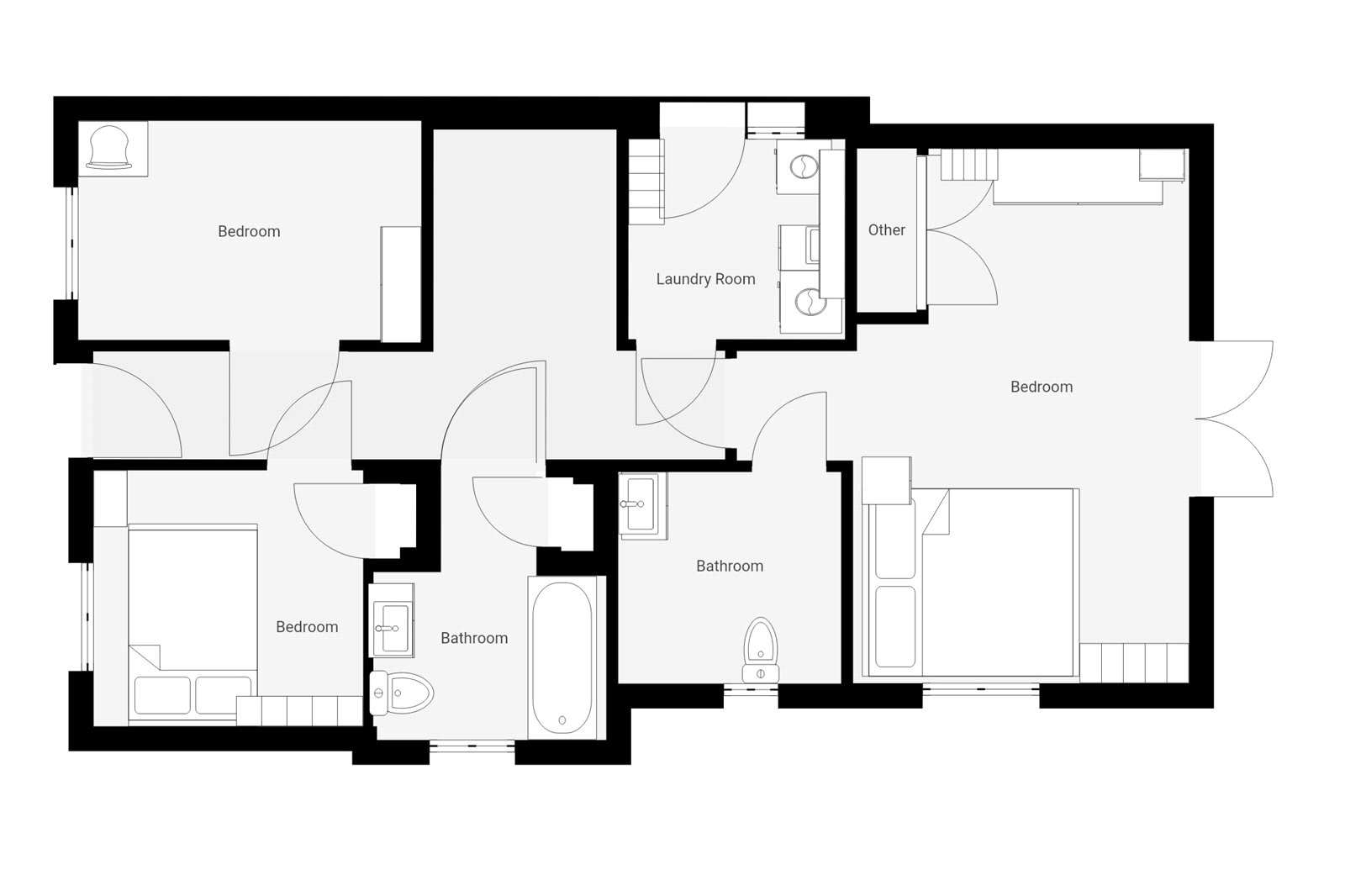Detached house for sale in Plain-An-Gwarry, Marazion TR17
* Calls to this number will be recorded for quality, compliance and training purposes.
Property description
Menegay is a reverse level high specification new build which was built in 2016. This spacious house has four bedrooms (two en-suite), three bathrooms and garden with bi-fold doors and has been meticulously designed. It benefits from an excellent EPC rating and has parking for 2/3 vehicles as well as solar panels and feature woodburner.
Plain an Gwarry is a few minutes' drive away from Marazion. There are many footpaths and coastal walks nearby. The ancient market town of Marazion is a very popular seaside destination, offering several amenities including a few shops, pubs and cafes. You will also find a number of art galleries. The small town has good bus links to neighbouring Penzance and beyond.
Upvc Front Door Into:
Entrance Porch
Upvc double glazed window to side, space for coat and shoe storage, oak glazed door into:
Inner Hallway
Two radiators, stairs rising to first floor, with storage under, doors to:
Bedroom 4 (2.62m x 2.87m)
Upvc double glazed window to front, radiator, door to storage cupboard with hanging space.
Bedroom 3 (2.26m x 3.45m)
Upvc double glazed window to front, radiator.
Bathroom (2.3m x 2.62m)
Frosted double glazed window to side, radiator, extractor fan, heated towel rail, bath with storage drawers under, w/c, bath with shower over and glass screen, door to airing cupboard.
Utility Room (2.03m x 1.73m)
Upvc window and door to side patio leading to the garden. Oil fired boiler, storage cupboards, sink and worktop space, space for washing machine.
Bedroom 1 (4.75m x 5.33m)
Upvc window to side, Upvc French doors to garden with further windows to each side, radiator, built- in wardrobes, door to:
En-Suite (2.16m x 2.03m)
Upvc frosted window to side, double walk-in shower, wash hand basin with drawers below, w/c, heated towel rail, extractor fan.
First Floor
Large Upvc frosted window on half landing into:
Open Plan Living Area (5.33m x 8.43m)
Two radiators, two large Velux with further Velux below making it an extremely light space. Feature circular woodburning stove on a slate base. Upvc Bi-fold doors onto covered balcony with lovely rural outlook and views over the garden.
Kitchen area - Upvc window to side, 5 ring Neff gas hob with electric oven below with Neff extractor above, sink and drainer with Neff integrated dishwasher. Integrated fridge and freezer plus space for further fridge freezer, access to loft space with solar panel electrics etc.
Bedroom 2 (3.45m x 3.86m)
Upvc double glazed window to front, radiator, built-in wardrobe, Upvc French doors to balcony with far reaching rural views, access to loft space, door to:
En-Suite (2.3m x 1.75m)
Upvc double glazed window to front, radiator, w/c, basin with drawers below, shave point, heated towel rail, corner shower, extractor fan.
Outside
To the rear of the property there is a good sized garden laid to lawn with shed, fence and hedge marking the boundary. Patio area with space for seating and built-in bar area. Access to the front from both sides with gates, lpg bottles for the hob.
To The Front
Brick paved driveway with parking for 2-3 cars, oil tank, gates to either side with access to the rear.
Council Tax:
Band E.
Services:
Oil central heating, lpg bottle for the oven hob, electric and mains water. Solar Panels. Private drainage (Septic tank).
Broadband:
We understand from the Openreach website that Superfast Fibre is available to the property with a download speed of 15-24 Mbps and an upload speed of 0-1 Mbps.
Property info
Picture No. 37 View original

Picture No. 38 View original

For more information about this property, please contact
Stacey Mann Estates, TR18 on +44 1736 397983 * (local rate)
Disclaimer
Property descriptions and related information displayed on this page, with the exclusion of Running Costs data, are marketing materials provided by Stacey Mann Estates, and do not constitute property particulars. Please contact Stacey Mann Estates for full details and further information. The Running Costs data displayed on this page are provided by PrimeLocation to give an indication of potential running costs based on various data sources. PrimeLocation does not warrant or accept any responsibility for the accuracy or completeness of the property descriptions, related information or Running Costs data provided here.













































.png)
