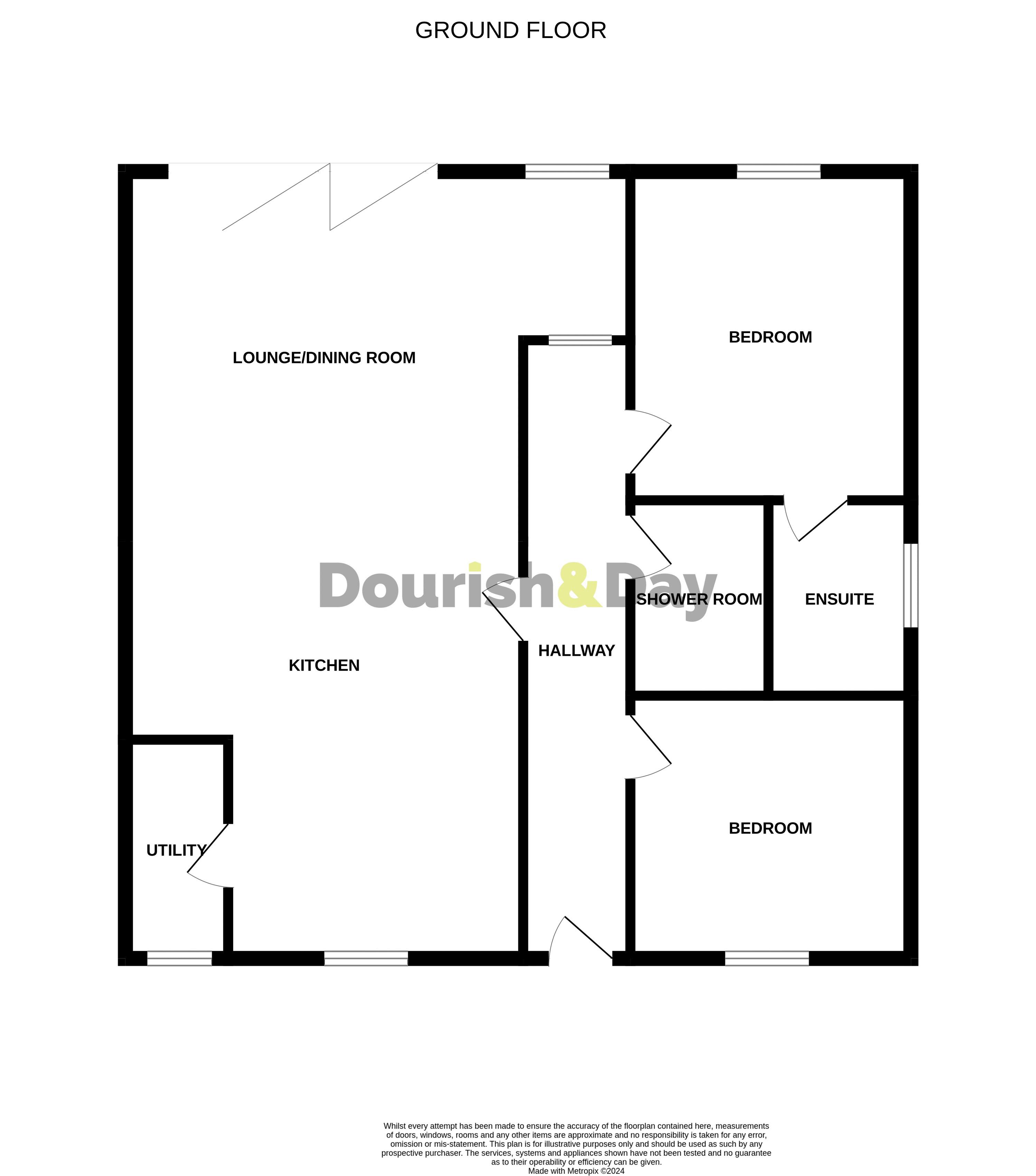Bungalow for sale in Frogmore Road, Market Drayton, Shropshire TF9
Just added* Calls to this number will be recorded for quality, compliance and training purposes.
Property features
- Stylish Two Bedroom Detached Bungalow
- Immaculately Presented Throughout
- Open Plan Kitchen, Dining & Living Room
- Large Bi-Fold Doors For El Fresco Dining
- Contemporary En-Suite & Shower Room
- Landscaped Gardens, Driveway & Garage
Property description
Call us 9AM - 9PM -7 days a week, 365 days a year!
This is one of the most stylish detached bungalows we have seen for a little while and offers a fantastic opportunity to drop in your belongings and relax. And relax is what you will do, as this home has been designed with this in mind, embracing Al-Fresco dining to the contemporary style of living. The hub of the home is the large open plan lounge/dining/kitchen area offering lots of natural light through the large bi-fold doors opening onto the garden and ideal for entertaining. The kitchen area offers an extensive range of units, including island and various built in appliances. There is also two double bedrooms with the larger having a modern en-suite shower room, as well as a modern family shower room and utility off the kitchen. There is off road parking and detached garage and a landscaped rear garden.
Entrance Hallway
Accessed through a composite double glazed front entrance door and side panel, two contemporary column style radiators, inset ceiling spot lighting and loft access.
Family Living Space
The hub of the home is the stylish open plan living area which includes a lounge, dining area and kitchen.
Lounge/Dining Room (19' 8'' x 19' 11'' (6.0m x 6.07m))
This large reception area has a lots of natural light and is ideal for El-Fresco dining in conjunction with the sun terrace to the rear thanks to the bi-fold doors onto the garden and further double glazed window to the side in the dining area. Inset ceiling spot lighting and contemporary column radiator.
Kitchen Area (15' 7'' x 11' 4'' (4.75m x 3.45m))
Fitted with a range of stylish base and wall units with wood block work surfaces to two sides incorporating an enamel sink, drainer and mixer tap. Integral appliances include five burner induction hob, electric oven and microwave. There is also a matching central island which incorporated a breakfast bar and also has an integrated wine cooler. Inset ceiling spot lighting and double glazed window to the front.
Utilty
Fitted with matching base and larder units plus work surface to match the kitchen. Space for a washer and double glazed window to the front.
Bedroom One
A spacious double bedroom with a contemporary column style radiator and double glazed window to the rear.
Bedroom One En-Suite
Fitted with a modern suite comprising double width tiled shower enclosure, vanity wash basin with mixer taps and low level WC with concealed cistern and vanity shelf over. Corner cupboard, contemporary column style radiator and double glazed window to the side.
Bedroom Two
A further double bedroom again with a contemporary column style radiator and double glazed window to the front.
Shower Room
Fitted with a modern suite comprising tiled shower enclosure, vanity wash basin with mixer taps and low level WC with concealed cistern and vanity shelf over. Corner cupboard and contemporary column style radiator.
Outside Front
To the front of the bungalow is a decorative paved driveway and garden which extends to the side to provide further parking to the detached garage. There is also a block paved path to the front entrance door and access to the rear garden.
Detached Garage (23' 11'' x 12' 0'' (7.3m x 3.66m))
A timber framed garage which has double doors to the front. Power, lighting and windows to the side and rear.
Outside Rear
The enclosed rear garden has been landscaped and is well stocked throughout. There is a stone paved sun terrace shaded by a fixed gazebo and bench. The large lawned garden is fringed with shaped borders with an lots of established plants and shrubs.
Property info
Virtual Floorplan View original
View Floorplan 1(Opens in a new window)
Floorplan View original

For more information about this property, please contact
Dourish & Day - Market Drayton, TF9 on +44 1630 438615 * (local rate)
Disclaimer
Property descriptions and related information displayed on this page, with the exclusion of Running Costs data, are marketing materials provided by Dourish & Day - Market Drayton, and do not constitute property particulars. Please contact Dourish & Day - Market Drayton for full details and further information. The Running Costs data displayed on this page are provided by PrimeLocation to give an indication of potential running costs based on various data sources. PrimeLocation does not warrant or accept any responsibility for the accuracy or completeness of the property descriptions, related information or Running Costs data provided here.

































.png)
