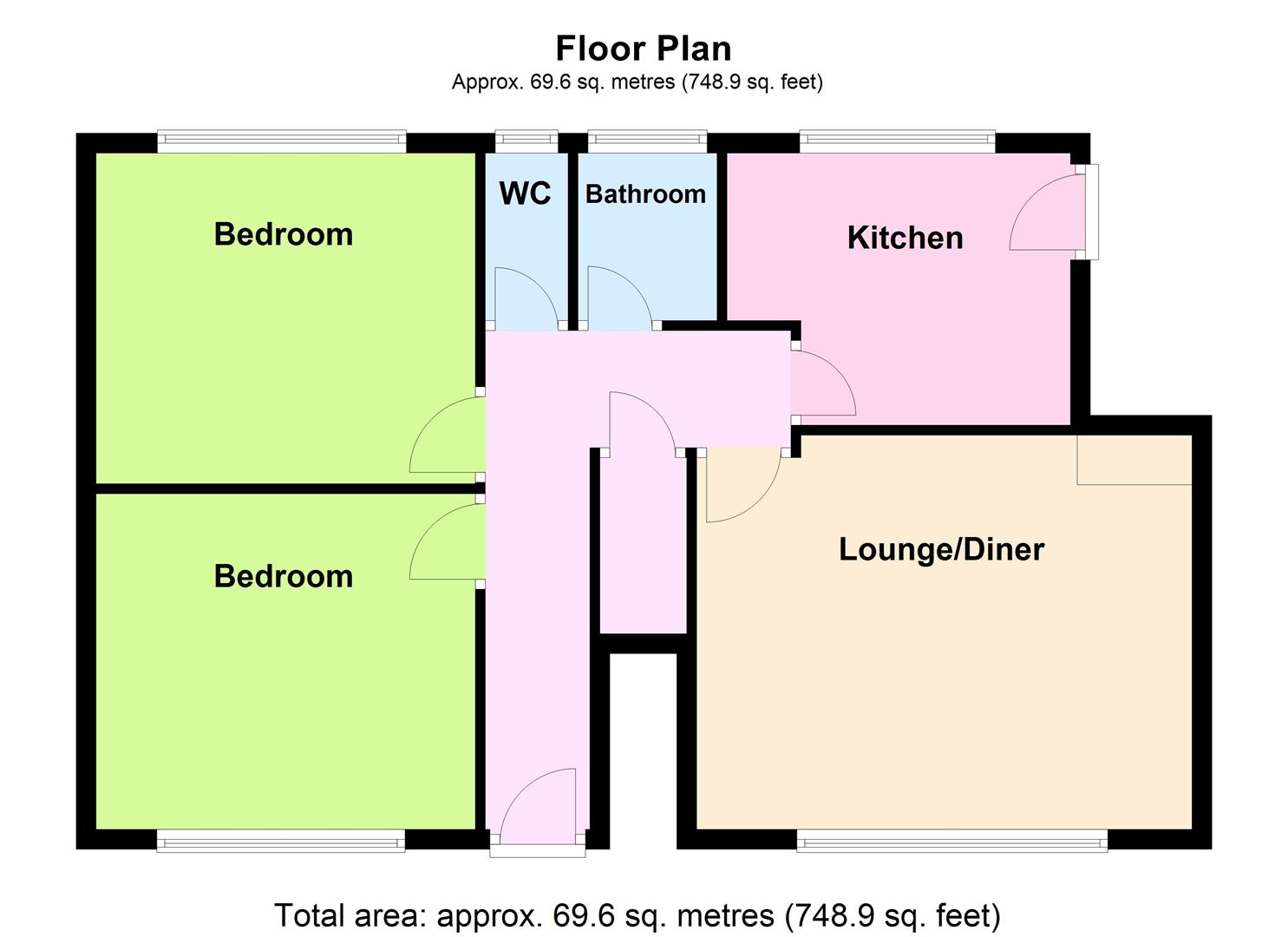Flat for sale in Stone Lane, Worthing BN13
Just added* Calls to this number will be recorded for quality, compliance and training purposes.
Property features
- Purpose Built Ground Floor Flat
- Two Double Bedrooms
- Spacious Lounge/Diner
- Large Kitchen
- Refitted Bathroom
- Private Entrance
- Usable Garden Space
- Off-Road Parking
Property description
*** open day 20th July ***
We are delighted to offer to the market a beautifully presented purpose-built ground-floor apartment ideally situated in this favoured Salvington location with local shops, schools, parks, bus routes, and easy access to both the A24 and A27 nearby. Accommodation offers a private entrance, lounge/diner with a feature full length window, a large modern kitchen, two double bedrooms, a modern bathroom, and a separate WC. Other benefits include a long lease and an off-road parking area with communal garden space. EPC Rating - D
Private part glazed composite front door to:
Entrance Hallway
'L' shaped with oak effect flooring. Wall mounted radiator. Built-in cupboard with hanging space and shelving.
Lounge/Diner (4,99 x 4.15 (13'1", 324'9" x 13'7"))
Feature full length double glazed window to front aspect. Oak effect flooring throughout. TV and telephone point. Space for formal dining room table and chairs. Wall mounted radiator. Coved and textured ceiling.
Kitchen (3.59 x 2.74 (11'9" x 8'11"))
Double glazed window to rear over looking the garden. One and a half bowl stainless steel sink unit inset into a roll top work surface with mixer tap and drainer. Matching range of wall and base units. Built in oven and four ring hob with extractor hood above. Space and plumbing for fridge/freezer. Washing machine and tumble dryer. Wall mounted 'Aristan' boiler. Part tiled walls. Double glazed door leading out to garden.
Bedroom One (3.83 x 3.34 (12'6" x 10'11"))
Double glazed window to rear. Radiator. Wall mounted TV point. Space for wardrobes. Skimmed ceiling with coving.
Bedroom Two (3.82 x 3.42 (12'6" x 11'2"))
Double glazed window to front. Radiator. Wall mounted TV point. Space for wardrobes. Skimmed ceiling with coving.
Bathroom
Double glazed frosted window to rear aspect. Panel enclosed bath with chrome mixer tap, shower over, and screen. Wash hand basin inset to vanity unit below with chrome mixer tap. Wall mounted chrome heated towel rail. Fully tiled walls.
Separate Wc
Double glazed frosted window to rear aspect. Low level flush WC with wash hand basin inset and chrome mixer tap. Tiled floor.
Rear Storage Cupboard
Outside storage cupboard. Access via rear door before entering the communal garden.
Communal Garden
Laid to patio for ease of maintenance and fully enclosed. Clothes dryer and access to the parking space.
Allocated Off-Road Parking
Tenure
Leasehold with over 100 years remaining on the lease.
As and when service charge split between the other flats
Annual Ground Rent - £25
Council Tax Band - B
Property info
For more information about this property, please contact
Robert Luff & Co, BN11 on +44 1903 906544 * (local rate)
Disclaimer
Property descriptions and related information displayed on this page, with the exclusion of Running Costs data, are marketing materials provided by Robert Luff & Co, and do not constitute property particulars. Please contact Robert Luff & Co for full details and further information. The Running Costs data displayed on this page are provided by PrimeLocation to give an indication of potential running costs based on various data sources. PrimeLocation does not warrant or accept any responsibility for the accuracy or completeness of the property descriptions, related information or Running Costs data provided here.


























.png)

