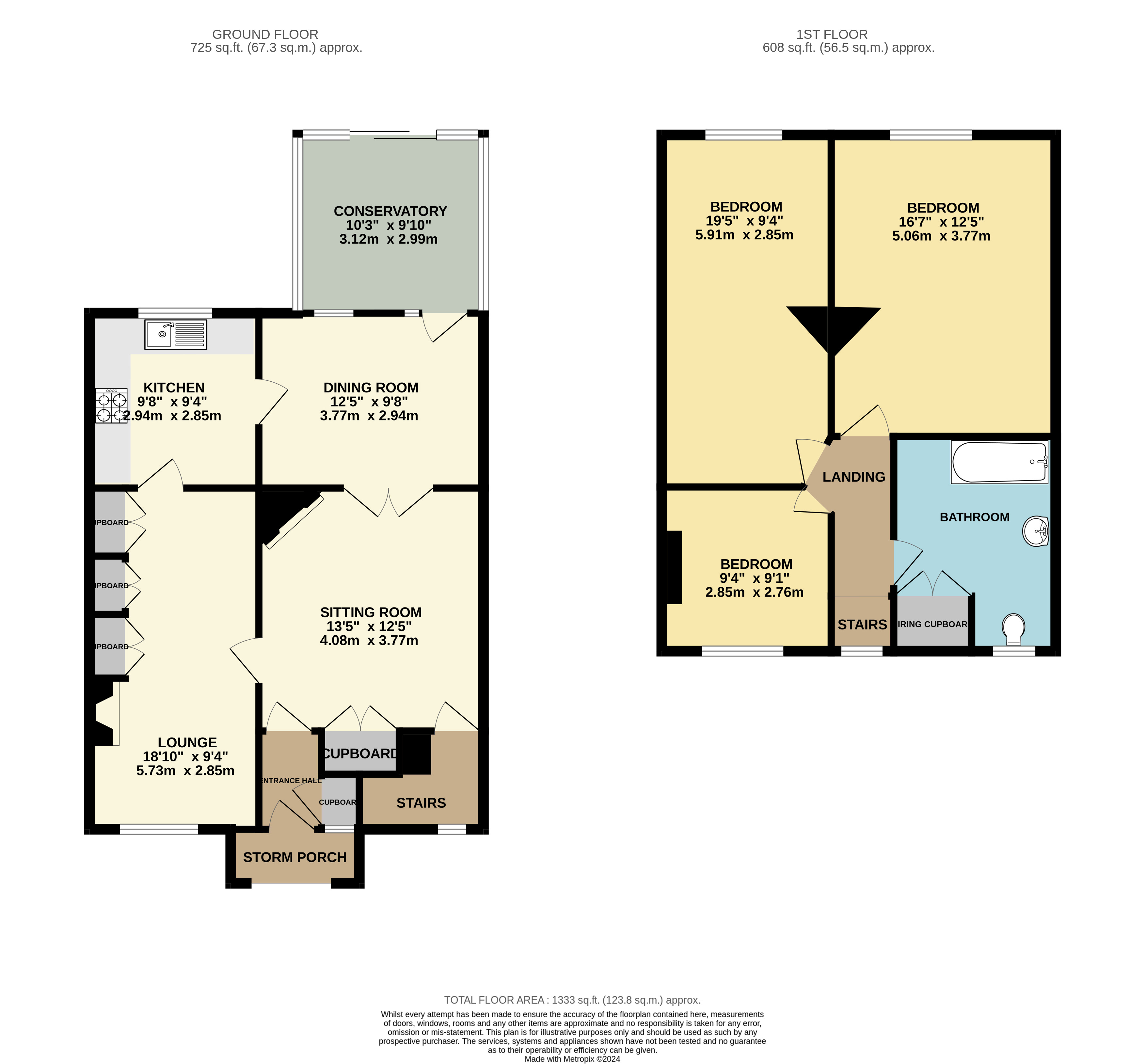Semi-detached house for sale in Black Rock Road, Portskewett, Caldicot, Monmouthshire NP26
* Calls to this number will be recorded for quality, compliance and training purposes.
Utilities and more details
Property features
- Extended period semi detached cottage with many original features
- Three reception rooms, kitchen, sunroom
- Three bedrooms, family bathroom
- Enclosed rear gardens
- Rural village location with countryside views
- Excellent commuter links nearby
Property description
Located in a picturesque rural village, this charming period semi-detached house offers a perfect blend of character and modern living, built in 1910 as a railway workers cottage the property retains many original features. Boasting three bedrooms, three reception rooms, kitchen, bathroom and sunroom, this property provides ample space for comfortable family living. The private garden and conservatory offer a peaceful retreat for relaxation and entertaining. Conveniently situated within easy reach of local amenities and transport links, this home presents an ideal opportunity for the commuter seeking a tranquil lifestyle in a sought-after location, with countryside walks on the doorstep.
Situation
Situated in the sought-after village of Portskewett in Monmouthshire 5 miles from Chepstow and 1 mile from Caldicot. There is a village shop, popular junior school, doctor’s surgery, pharmacy, church and a pub close to the village centre. The local Cornfields village recreation area is popular for walking or exercising with a running track around the perimeter. The village has easy access to the Motorways (M48 & M4) and Rail to Cardiff, Newport and Bristol. The nearest local town is Caldicot, where you will find a shopping centre with free parking, supermarkets to include Aldi and Asda, chemists, doctors & dentist surgeries and weekly markets in the town centre. Caldicot has an active leisure centre with swimming pool and there are several golf courses nearby. The town is proud of its history, and its Medieval Castle with spacious grounds and Country Park which is within walking distance of this property.
Ground Floor Accommodation
Enter into the property via a covered porch into the entrance hall with storage cupboard and door through to the sitting room, which is central to the ground floor having an original cast iron fireplace & wooden surround creates a focal point as you enter the room, there are also stripped wooden shelving & cupboards built in providing ample storage. Doors lead off to the staircase, dining room and lounge. The lounge is a large room with a window overlooking the front garden, there is an original brick fireplace housing a woodburner & stripped pine cupboards & display shelving have been fitted adding character and charm. A doorway leads through to the kitchen, fitted with a range of wall and base units with worksurfaces incorporating the sink unit, hob, & under counter oven with space for fridge and washing machine and window overlooking the rear gardens. A door leads through to the dining room with wooden corner cupboard and doors leading through to the sitting room and (truncated)
First Floor Accommodation
Stairs lead from the sitting room to the first floor landing with window to the front aspect flooding light onto the landing with doors off to all rooms. There are three double bedrooms with the two largest having potential to create a dressing room off the main room. The family bathroom is spacious fitted with a bath and shower above, wc and wash hand basin. There is also an airing cupboard housing a water tank.
Outside
The front gardens are enclosed by stone walling with iron gate and railings, laid to low maintenance and a pathway leading to the side and in turn to the enclosed rear gardens. The private gardens are laid to block paved patio with lawned gardens, planted with a variety of mature plants and shrubs, there is also a greenhouse located at the rear of the gardens.
Agents Note
The vendors have recently enhanced the energy efficiency of the property with the addition of cavity wall insulation & extra insulation in the loft.
Local Authority
Monmouthshire County Council
Tenure
We are informed the property is Freehold, intending purchasers should verify this with their solicitor
Services
Mains Water
Mains Electricity
Oil Heating
Septic Tank
EPC rating D
Viewing
Strictly by appointment with the Agents: David James, Tel .
Property info
For more information about this property, please contact
David James, NP16 on +44 1291 639050 * (local rate)
Disclaimer
Property descriptions and related information displayed on this page, with the exclusion of Running Costs data, are marketing materials provided by David James, and do not constitute property particulars. Please contact David James for full details and further information. The Running Costs data displayed on this page are provided by PrimeLocation to give an indication of potential running costs based on various data sources. PrimeLocation does not warrant or accept any responsibility for the accuracy or completeness of the property descriptions, related information or Running Costs data provided here.










































.png)