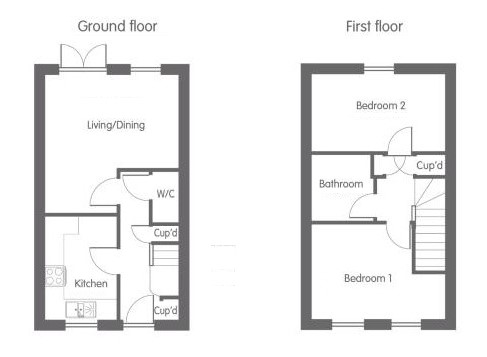Semi-detached house for sale in Hare Meadow, Great Barford, Bedford MK44
* Calls to this number will be recorded for quality, compliance and training purposes.
Property features
- Two Double Bedrooms
- Modern Semi-Detached Village Home
- Entrance Hall With Modern Cloakroom
- Modern Fitted Kitchen
- Spacious 15ft x 14ft 'L' Shaped Lounge/Diner
- Modern Family Bathroom
- Two 14ft Double Bedrooms
- Driveway Providing Off Road Parking For 2 Cars
- Enclosed Rear Garden
- Backing On To Open Fields With Delightful Views
Property description
* Two Double Bedroom Semi-Detached Home * Backing On To Open Fields With Countryside Views * Quiet Village Location * Modern Fitted Kitchen * Modern Cloakroom * Spacious 15ft x 14ft 'L' Shaped Lounge/Diner * Modern Fitted Family Bathroom * Off Road Parking For 2 Vehicles * Enclosed Rear Garden *
Offered on a shared ownership scheme, this is a fantastic opportunity to purchase a rarely available and very well presented two double bedroom semi-detached modern village home, benefitting from off road parking and delightful countryside views to the rear, situated in a highly sought after quiet village location.
This property briefly boasts an entrance hall with modern fitted cloakroom, spacious 15ft x 14ft 'L' shaped lounge/diner, modern fitted kitchen, modern fitted first floor bathroom and two 14ft double bedrooms.
The property also benefits from uPVC double glazing throughout, gas to radiator central heating with combi boiler and solar panelling to help towards energy costs.
Externally this fine home offers allocated off road parking for two vehicles, and a fully enclosed well maintained rear garden backing on to open fields.
This ideal first time buy must be viewed early to avoid disappointment.
Particulars
Composite obscure entrance door to:
Entrance hall Single panel radiator, stairs rising to first floor with built in under stairs storage cupboard, further built in storage cupboard, communicating doors to:
Cloakroom Single panel radiator, modern fitted two piece suite comprising low level W.C and wash hand basin, tiled to all splash areas, vinyl wood effect flooring, extractor fan.
Kitchen 11' 1" x 7' 8" (3.38m x 2.34m) uPVC double glazed window to front elevation, fitted modern kitchen comprising one and a half bowl stainless steel sink/drainer unit with mixer tap over, wood effect work surfaces, range of base units incorporating space and plumbing for washing machine, space for fridge/freezer, built in stainless steel oven with built in stainless steel four burner gas hob over, further range of wall mounted units incorporating fitted stainless steel extractor hood, hidden wall mounted gas combination boiler, vinyl wood effect flooring.
Lounge/diner 15' x 14' 3" (4.57m x 4.34m) 'L' shaped, uPVC double glazed window to rear elevation and uPVC double glazed French doors to rear elevation, two single panel radiators.
First floor
landing Access to loft space, two built in storage cupboards, communicating doors to:
Master bedroom 14' 3" x 10' 2" (4.34m x 3.1m) Two uPVC double glazed windows to front elevation, single panel radiator.
Bedroom two 14' 3" x 8' 4" (4.34m x 2.54m) uPVC double glazed window to rear elevation, double panel radiator.
Bathroom Single panel radiator, modern fitted three piece suite comprising low level W.C, wash hand basin with mixer tap over, panelled bath with mixer tap and shower attachment over, tiled to all splash areas, vinyl wood effect flooring, extractor fan.
Externally
front Two shingled areas, driveway to side providing off road parking for two vehicles, gated access to:
Rear garden Fully enclosed rear garden, initial paved patio area with outside tap, mainly laid to lawn, timber shed.
Agents note This property is being sold under a shared ownership scheme and the costs are as follows:
50% Share - £142,500
Rent - £375.93 pcm
Service Charge - £100.82 pcm
Length of Lease - 119 Years
Higher shares can be purchased as part of the sales process, and the rent will be reduced accordingly.
Property info
For more information about this property, please contact
Kennedy & Co Estate Agents, SG19 on +44 1767 236651 * (local rate)
Disclaimer
Property descriptions and related information displayed on this page, with the exclusion of Running Costs data, are marketing materials provided by Kennedy & Co Estate Agents, and do not constitute property particulars. Please contact Kennedy & Co Estate Agents for full details and further information. The Running Costs data displayed on this page are provided by PrimeLocation to give an indication of potential running costs based on various data sources. PrimeLocation does not warrant or accept any responsibility for the accuracy or completeness of the property descriptions, related information or Running Costs data provided here.




















.png)
