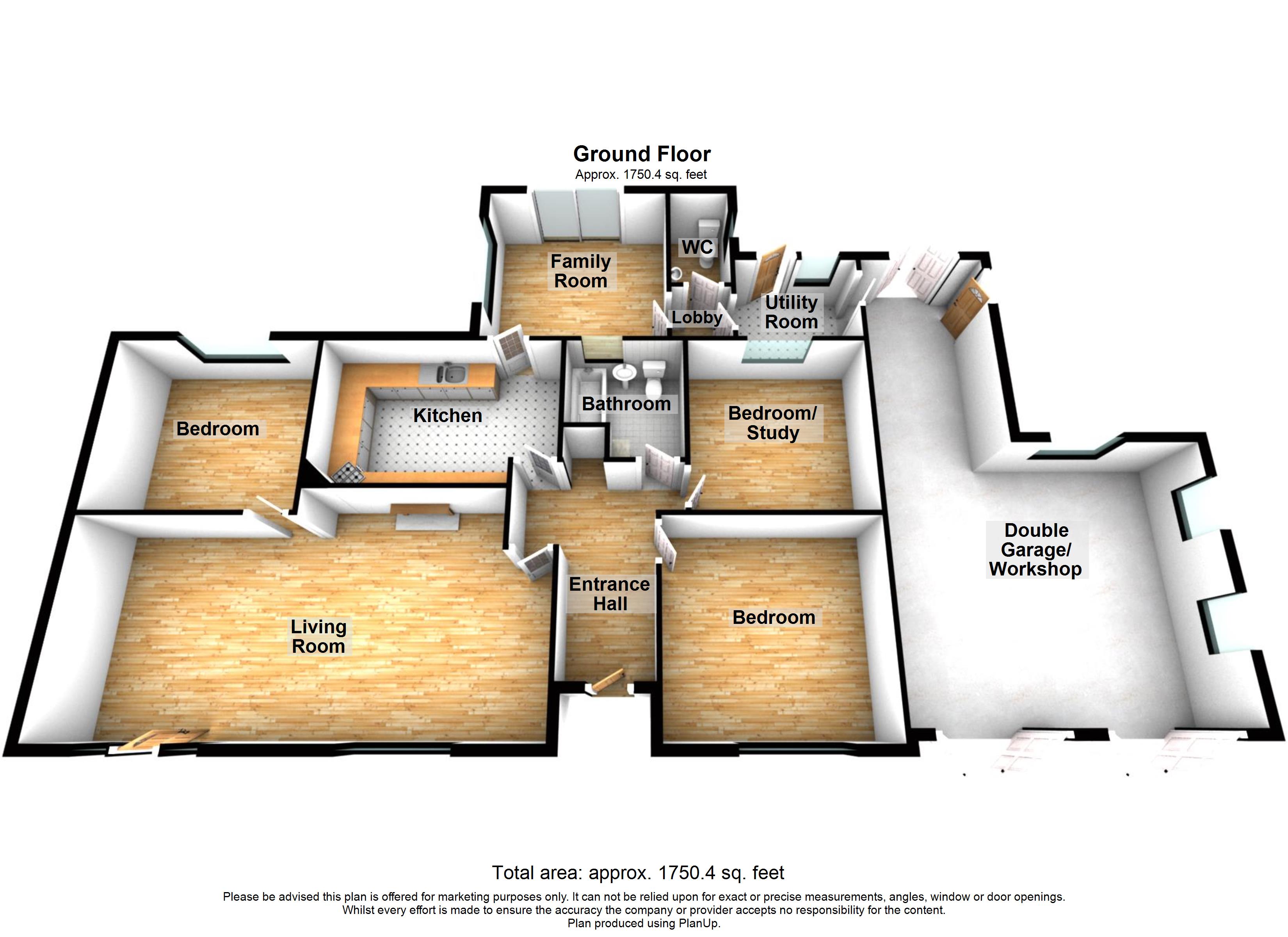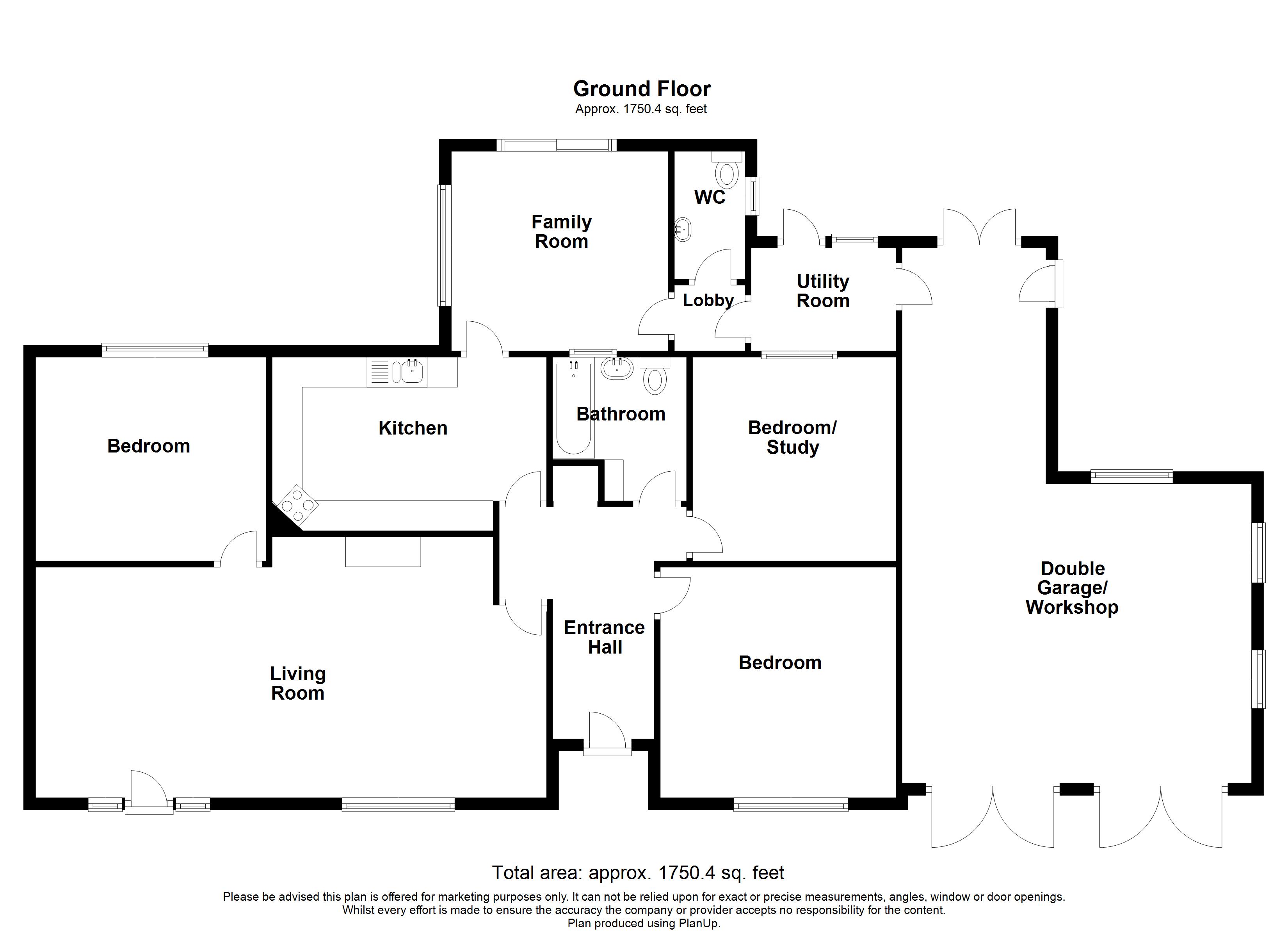Bungalow for sale in Henley Street, Luddesdown, Kent DA13
* Calls to this number will be recorded for quality, compliance and training purposes.
Property features
- Total Square Footage: 1750.4 Sq. Ft.
- Entrance Hall
- 28' Living Room
- 2nd Reception/Family Room
- Fitted Kitchen
- Utility Room & Cloakroom
- Three double bedrooms
- Family Bathroom
- Oil Central Heating
- Large Rear Garden
Property description
Guide price £625,000-£650,000. Situated in the sought after rural village of luddesdown is this three bedroom detached bungalow which is offered with no forward chain. The bungalow sits on large plot with a lawned front garden facing directly onto farmland and fields, a double garage to the side and a very large lawned rear garden. The bungalow accommodation comprises entrance hall, separate WC, 28' lounge/diner, separate reception room. 15' x 9'9 fitted kitchen, utility room, three double bedrooms and family bathroom. On the first floor are three loft rooms. The location of this bungalow is perfect if you are looking for peace and quiet in a rural location. Call today to view.
Exterior
Rear Garden: Extensive lawned and mature rear garden which back onto fields. Mature trees and shrubs. Two outside taps. New fencing to one side. Paved patio area. Timber summerhouse, shed & greenhouse to remain. Side pedestrian access.
Garage: 19'1 (Widening to 28'7) x 16'4: Attached double garage with twin double doors.
Parking: Own driveway to front.
Key terms
This very rural parish, forming part of the North Downs Area of Outstanding Natural Beauty, is located in a dry valley to the south of Gravesend and is named after a scattered group of houses and farms around Luddesdown Court and its church next to it.
Entrance Hall:
Frosted double glazed entrance door into hallway. Carpet. Radiator. Built-in cloaks cupboard. Built-in airing cupboard. Doors to:-
Living Room: (28' 6" x 13' 0" (8.69m x 3.96m))
Double glazed window to front. Double glazed door to front. Two double radiators. Carpet. Door to bedroom 3.
Family Room: (12' 0" x 10' 9" (3.66m x 3.28m))
Double glazed sliding patio doors to garden. Double glazed window to side. Radiator. Carpet.
Kitchen: (15' 0" x 9' 9" (4.57m x 2.97m))
Window to rear. Fitted wall and base units with roll top work surface over. Built-in double electric oven and hob. Built-in cupboard housing boiler. Double sink & drainer unit with mixer tap.
Lobby:
3.66m- x 3.28m - Door to ground floor cloakroom. Door to Utility Room.
Gf Cloakroom:
Frosted double glazed window to side. Low level w.c., Tiled walls.
Utility Room: (9' 2" x 5' 2" (2.8m x 1.57m))
Double glazed window to rear. Door to garden. Door to garage. Vinyl flooring.
Bedroom 1: (11' 9" x 10' 11" (3.58m x 3.33m))
Double glazed window to front. Double radiator. Fitted wardrobes and dressing table unit. Carpet.
Bedroom 2: (10' 11" x 10' 5" (3.33m x 3.18m))
Double glazed window to rear. Double radiator. Carpet.
Bathroom: (7' 10" x 7' 9" (2.4m x 2.36m))
Frosted double glazed window to rear. Suite comprising panelled bath with mixer tap and shower attachment & Independent shower unit. Wash hand basin with cupboard below. Low level w.c. Heated towel rail. Extractor fan.
Bedroom 3 (12' 6" x 11' 1" (3.8m x 3.38m))
Double glazed window to rear. Carpet. Fitted wardrobes & dressing table unit. Double radiator.
Loft Room 1: (11' 9" x 10' 11" (3.58m x 3.33m))
Loft Room 2: (12' 4" x 12' 0" (3.76m x 3.66m))
Two windows to front.
Loft Room 3: (23' 0" x 21' 0" (7m x 6.4m))
Property info
For more information about this property, please contact
Robinson Michael & Jackson - Gravesend, DA12 on +44 1474 878136 * (local rate)
Disclaimer
Property descriptions and related information displayed on this page, with the exclusion of Running Costs data, are marketing materials provided by Robinson Michael & Jackson - Gravesend, and do not constitute property particulars. Please contact Robinson Michael & Jackson - Gravesend for full details and further information. The Running Costs data displayed on this page are provided by PrimeLocation to give an indication of potential running costs based on various data sources. PrimeLocation does not warrant or accept any responsibility for the accuracy or completeness of the property descriptions, related information or Running Costs data provided here.








































.png)

