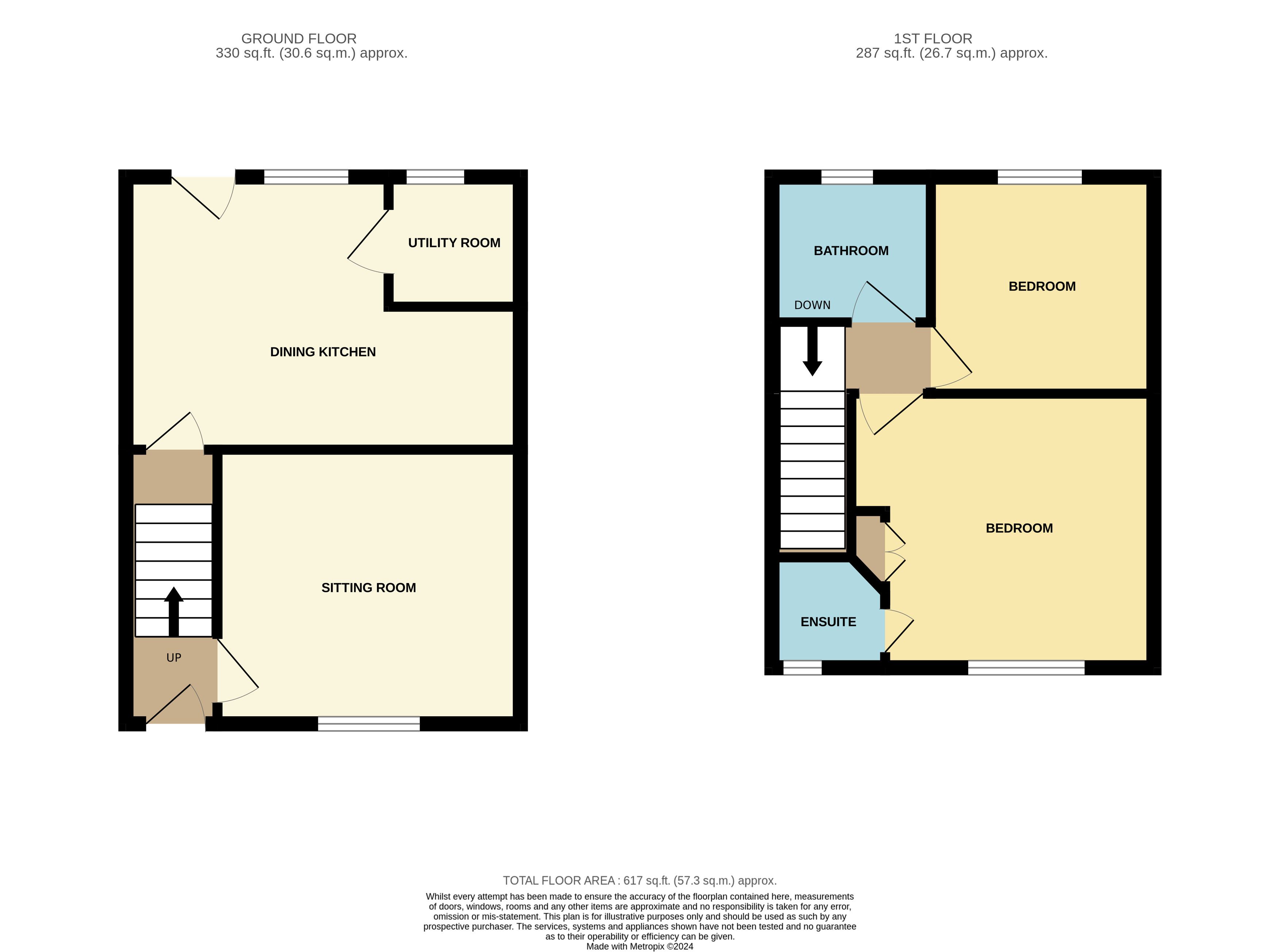Terraced house for sale in Bradford Dale, Youlgreave, Bakewell DE45
* Calls to this number will be recorded for quality, compliance and training purposes.
Property features
- Attractive stone cottage
- Very well presented and generously proportioned
- Two double bedrooms, two bathroom
- Delightful gardens and superb river and countryside views
- Currently used as a successful holiday let
- Sought after village location
- Suit a variety of purchasers
- Viewing highly recommended
- No Upward Chain
Property description
Kingfisher Cottage is situated on the edge of Youlgreave, handy for local walks along the River Bradford, the Limestone Way with the wider Peak District on the doorstep and Chatsworth close by. The village boasts excellent facilities and amenities with a wide range available in the nearby market town of Bakewell. Good road communications lead further afield with the cities of Sheffield, Derby and Nottingham within daily commuting distance.
Accommodation
A uPVC front door with leaded glass detail opens into the entrance hallway with stairs rising to the first floor and door opening to the…
Sitting room – 3.61m x 3.20m (11’ 10” x 10’ 6”) a broad window provides superb views to the front and the room benefits from exposed ceiling beams and feature fireplace with ceramic tiled back and quarry tiled hearth.
Dining kitchen – 4.19m x 4.50m narrowing to 2.54m (13’ 9” x 14’ 9” narrowing to 8’ 4”) a spacious L-shaped room, the kitchen area, refitted in 2023, provides a good range of cupboards, drawers and work surfaces which extend to provide a breakfast bar and also incorporate a stainless steel sink unit and 4-ring gas hob. There is an under counter electric oven, plus space for a dishwasher and larder fridge. There is built-in storage to the dining area which also benefits from delightful views of the garden. A half glazed door provides external access.
Utility room – 1.57m x 1.55m (5’ 2” x 5’ 1”) with space for a washing machine and tumble dryer.
From the hallway, stairs rise to the first floor landing with doors off to…
Bedroom 1 – 3.20m x 3.61m narrowing to 3.10m (10’ 6” x 11’ 10” narrowing to 10’ 2”) an L-shaped double bedroom with superb views to the front over the River Bradford, Limestone Way and surrounding countryside. Built-in wardrobe. A door opens to an…
Ensuite shower room – fitted with a WC, pedestal wash hand basin and corner shower cubicle with main shower fitting.
Bedroom 2 – 2.90m x 2.49m (9’ 6” x 8’ 2”) a second double bedroom with views to the rear over the courtyard and village beyond.
Bathroom – with free standing roll top bath and shower over, pedestal wash hand basin and WC. The room is half panelled with tongue and groove boarding, there is a rear facing obscure glazed window and wall mounted radiator.
Outside
To the front of the cottage is a delightful cottage garden with paved patio seating area providing superb southerly views over the River Bradford and surrounding countryside. To the rear is a sheltered courtyard with paved terrace and attractive dry stone walling, ideal for alfresco dining. There is also the benefit of an outdoor store.
Tenure – Freehold
services – All mains services are available to the property, which enjoys the benefit of gas fired central heating and uPVC double glazing. No specific test has been made on the services or their distribution.
EPC rating – Current 66D / Potential 85B
council tax – The property is currently assessed for Business Rates as it is used as a holiday let cottage.
Fixtures & fittings – Only the fixtures and fittings mentioned in these sales particulars are included in the sale. Certain other items may be taken at valuation if required. No specific test has been made on any appliance either included or available by negotiation.
Directions – From Matlock Crown Square, take the A6 north to Bakewell. From Bakewell, continue on the A6 Haddon Road leaving the town before locating the right turn as signed Ashbourne and Youlgreave (B5056). Take the next left turn onto Alport Lane as signed Ashbourne and Longcliffe. Continue into Youlgreave and with the church on the left, take the left turn into Bradford Road, keep left onto Mawstone Lane, continue for around half a mile before locating the row of cottages on the right hand side, with Kingfisher Cottage the second cottage from the right.
Viewing – Strictly by prior arrangement with the Matlock office .
Ref: FTM10614
Property info
For more information about this property, please contact
Fidler Taylor, DE4 on +44 1629 347043 * (local rate)
Disclaimer
Property descriptions and related information displayed on this page, with the exclusion of Running Costs data, are marketing materials provided by Fidler Taylor, and do not constitute property particulars. Please contact Fidler Taylor for full details and further information. The Running Costs data displayed on this page are provided by PrimeLocation to give an indication of potential running costs based on various data sources. PrimeLocation does not warrant or accept any responsibility for the accuracy or completeness of the property descriptions, related information or Running Costs data provided here.





































.png)

