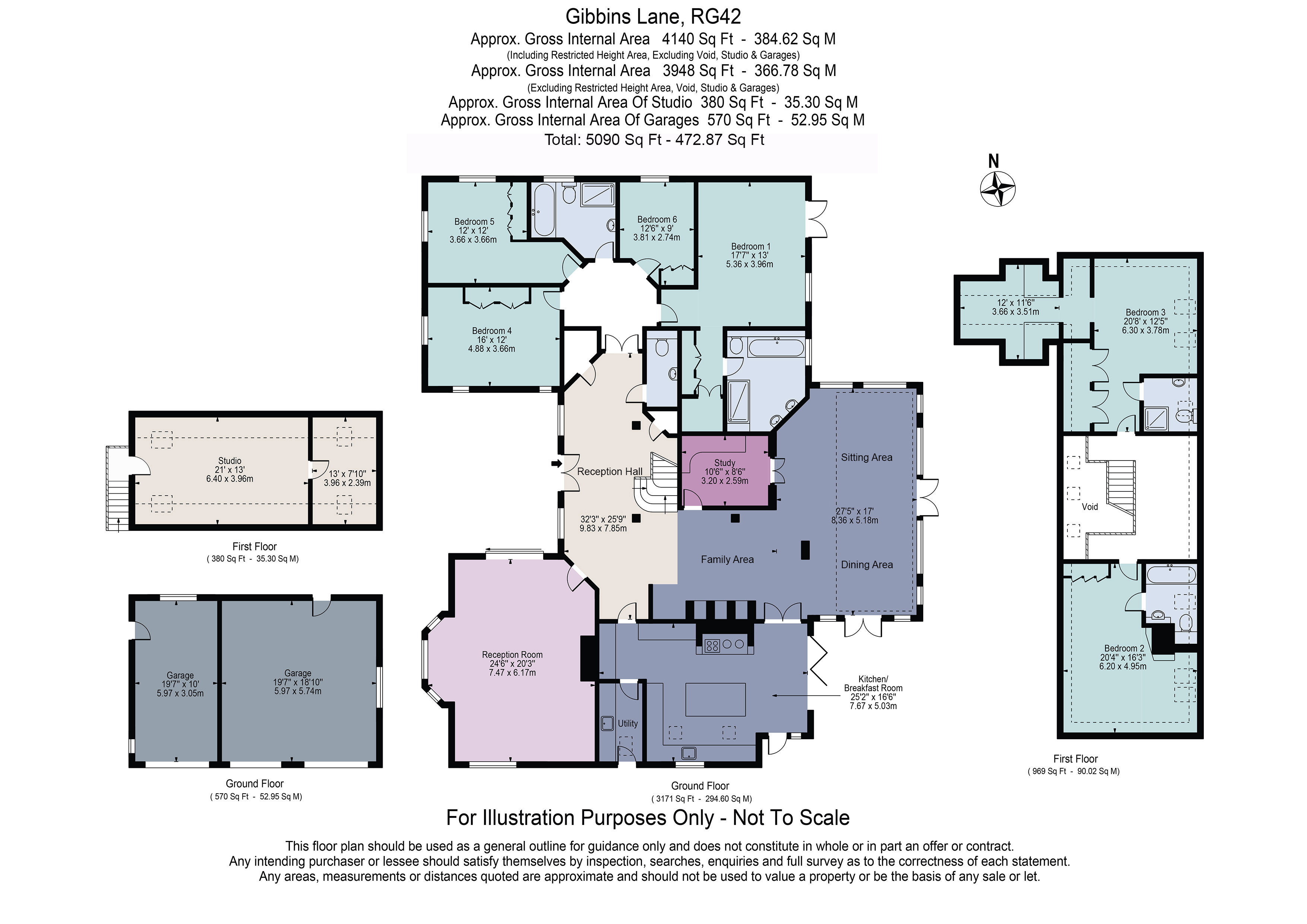Detached house for sale in Gibbins Lane, Warfield, Bracknell, Berkshire RG42
* Calls to this number will be recorded for quality, compliance and training purposes.
Property features
- Charming country 5,090 sq ft family home
- Open plan living space overlooking the gardens
- Versatile six bedroom accommodation with four bath/shower rooms
- Situated in a semi-rural location with amenities
- Good commuting for transport & motorway networks
- EPC Rating = C
Property description
A charming six bedroom house with approximately 1.3 acres, situated in an idyllic, countryside setting in Warfield, with parkland gardens.
Description
Magnolia House is set behind electric wooden gates. The gates open onto an expansive gravelled driveway set alongside the well-manicured lawn. There are glorious mature trees combined with well stocked edged beds. This has created an attractive memorable entrance to the property. Magnolia House is a beautifully finished house with chic décor throughout which has created a highly desirable home.
Double entrance doors open to a magnificent generous reception hall with staircase leading to the first floor and doors lead to the ground floor rooms. The elegant drawing room is triple aspect with an attractive feature fireplace. Designed to be the heart of the house the kitchen is fitted with a range of sleek cabinets, drawers, integrated appliances, a central island with breakfast bar seating and bifold doors opening onto the sun terrace.
The utility/boot room has fitted cabinets, laundry plumbing and direct garden access. The generous dining/sitting/family area has panoramic views of the beautiful gardens and grounds. This adjoins the kitchen and is ideal for entertaining, with double doors opening onto the expansive gardens. The study is fitted with cabinetry and has doors opening into the family/dining room.
There are four bedrooms on the ground floor creating versatile accommodation. The principal bedroom suite with double doors from the bedroom leading on the gardens, a luxurious en-suite bathroom and dressing room. Three further bedrooms, a family bathroom/shower room and cloakroom complete this floor. The beautiful staircase leads to a feature galleried landing. There are two generous bedrooms both with en suites and built in cupboards (bedroom three has access to a spacious dressing/storage room). To the rear of the property the garden has been beautifully designed to give a natural countryside feel. The large sun terrace is a fantastic area for al fresco' entertaining with direct access to both the kitchen and dining/family/sitting room.
There is a triple garage with an external staircase leading to a studio & separate room, which is in need of updating and could make perfect guest/annexe accommodation (STPP). Both rooms have skylights.
Location
This house is located in the picturesque parish of Warfield on a pretty country lane surrounded by open countryside. Local amenities are available Binfield and Warfield. The towns of Bracknell (approx. 2.5 miles), Ascot (approx. 4.5 miles) and Windsor (approx. 8 miles) provide more extensive recreational and shopping amenities.
Independent schools locally include Lambrook School, Wellington College, Eton College, Papplewick, Heathfield School, St George's and St Mary's Ascot. For international schooling, tasis (The American School) and acs (American Community School).
For the commuter M4 (Junction 8/9) is (approx. 6 miles). Bracknell Station serves London Waterloo with average journey time approx. 71 mins. Maidenhead Station serves London Paddington journey time from approx. 36 minutes.
Square Footage: 5,090 sq ft
Acreage:
1.29 Acres
Additional Info
Private drainage - Klargester bax Bio Disc treatment plant. It drains into the ditch that runs alongside the property which in turn drains into the ditch system on the outside road. The current system will not comply with the latest regulations and buyers will need to make enquiries on updating the current system on purchase.
Property info
For more information about this property, please contact
Savills - Windsor, SL4 on +44 1753 903412 * (local rate)
Disclaimer
Property descriptions and related information displayed on this page, with the exclusion of Running Costs data, are marketing materials provided by Savills - Windsor, and do not constitute property particulars. Please contact Savills - Windsor for full details and further information. The Running Costs data displayed on this page are provided by PrimeLocation to give an indication of potential running costs based on various data sources. PrimeLocation does not warrant or accept any responsibility for the accuracy or completeness of the property descriptions, related information or Running Costs data provided here.


































.png)