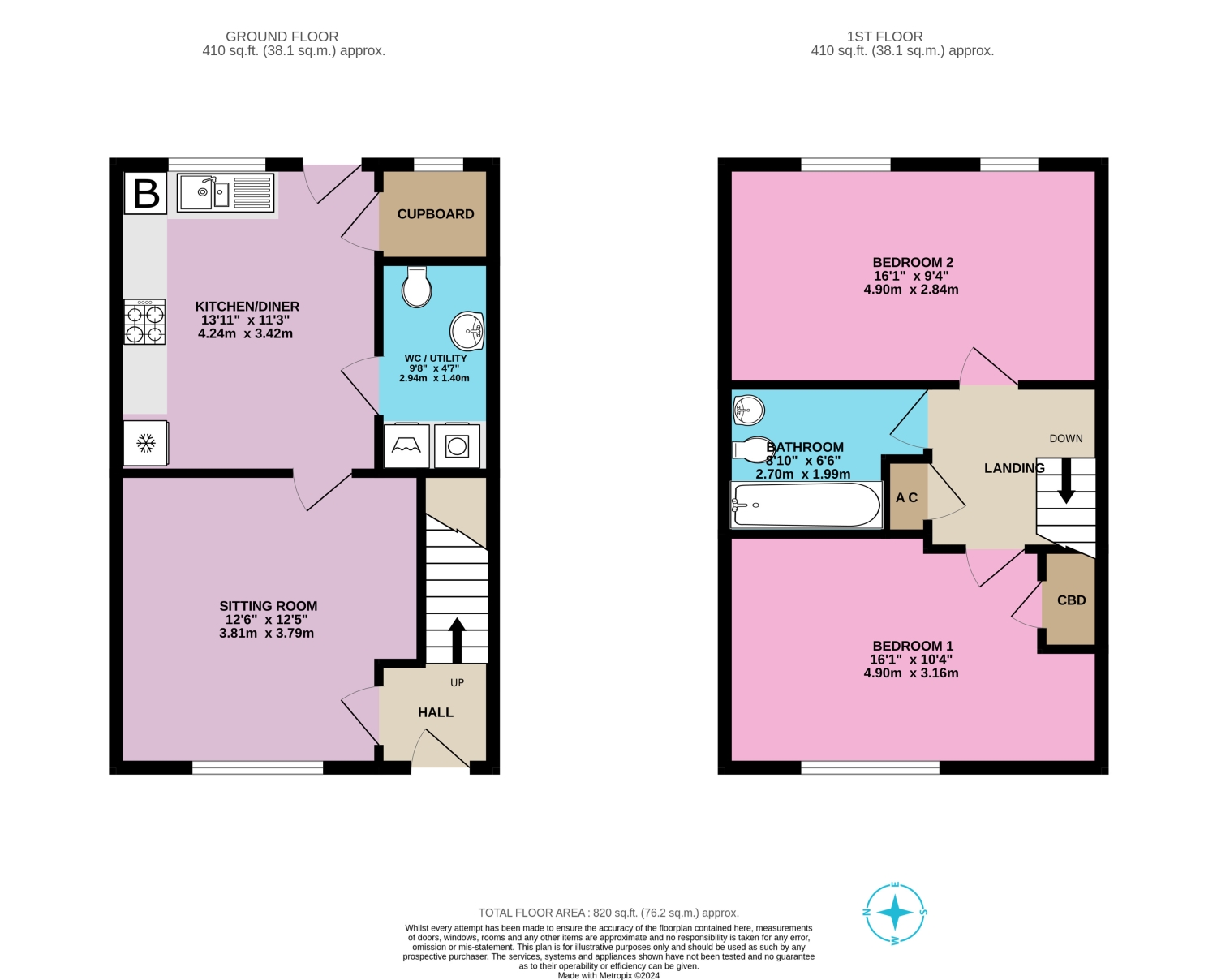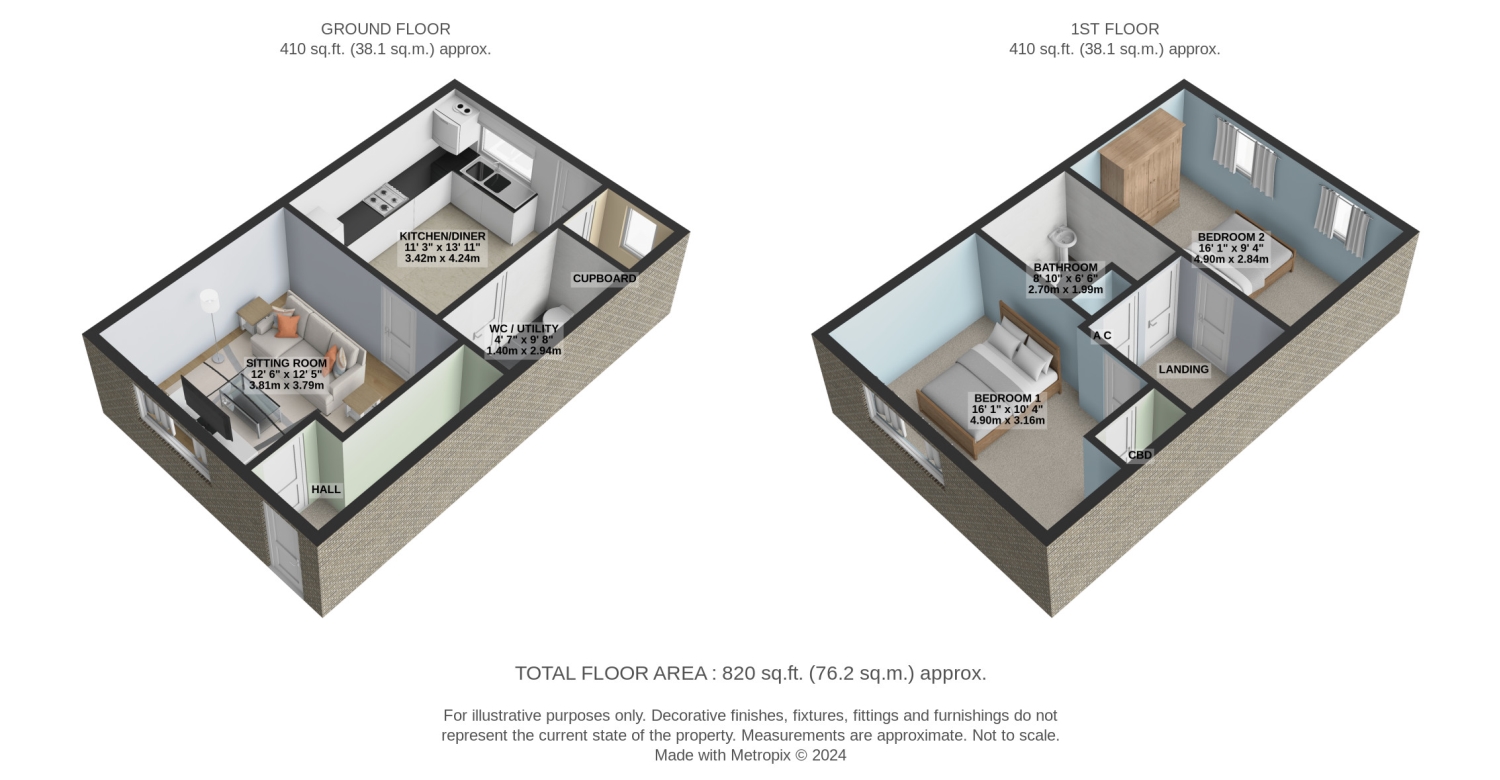Semi-detached house for sale in 12 Hawkfinch Drive, Houndstone, Yeovil BA22
* Calls to this number will be recorded for quality, compliance and training purposes.
Property features
- No chain
- Well proportioned spacious rooms throughout
- Built 2021 - 7 years NHBC remaining
- Allocated parking for 2 cars
- Enclosed rear garden
- Utility room / WC
- Energy efficient EPC rating B
- Video tour available
- Call 24/7 to enquire
Property description
The home in brief - entrance hall with a door to the sitting room on the left and stairs straight ahead. The spacious sitting room has a door to the large kitchen diner which in turn has a door to the utility/WC and a large storage cupboard. Upstairs there are 2 double bedrooms, the master bedroom has a built in cupboard, and a spacious bathroom.
Externally the frontage is low maintenance with a dwarf wall and black railing fence. There is space here for recycling bins. The rear garden has been updated recently and has an area of patio as you exit the kitchen diner followed by an area of lawn with a decked area. There is a gate that leads to the 2 allocated parking spaces.
The home is located in Brympton on the very popular Agusta Park development and is close to amenities, schools and public transport. It's only a short walk to beautiful open countryside as well.
Entrance Hall
Stairs rise to the first floor. Door to the sitting room. Radiator.
Sitting Room
3.79m x 3.81m - 12'5” x 12'6”
Spacious sitting room with double glazed window to the front flooding the room with natural light. Door to the kitchen diner.
Kitchen Diner
4.24m x 3.42m - 13'11” x 11'3”
Spacious with plenty of room for a good size dining table. Modern fitted base, wall and drawer units with plenty of worktop space. 1.5 bowl stainless steel sink with drainer and mixer tap. Gas hob with splashback and extractor hood over. Built under electric oven. Space for large fridge freezer. Large storage cupboard, perfect as a larder. Double glazed window to the rear and double glazed door opening to the rear garden. Door to the spacious WC/utility room.
WC
2.94m x 1.4m - 9'8” x 4'7”
A dual purpose room with space and plumbing for a washing machine and tumble dryer with a worktop over. WC and wash hand basin with tiled splashback. Radiator and extractor fan.
Landing
Doors to the 2 double bedrooms, bathroom and airing cupboard. Access to the insulated, part boarded loft.
Bedroom 1
3.16m x 4.9m - 10'4” x 16'1”
Double glazed window to the front. Built in cupboard.
Bedroom 2
2.84m x 4.9m - 9'4” x 16'1”
2 double glazed windows to the rear.
Bathroom
1.99m x 2.7m - 6'6” x 8'10”
3 piece suite comprising bath with bath shower mixer tap over, wash hand basin and WC. Extractor fan and radiator.
Front Access
Low maintenance frontage with dwarf wall and attractive black fencing and path to the front door. Space for recycling bins.
Rear Garden
An enclosed rear garden with an area of patio as you exit the kitchen leading to lawn with a decked area. There is a gate that leads to the two parking spaces at the rear of the home.
Parking
There are 2 allocated parking spaces at the rear of the home, readily accessed via a rear garden gate.
Property info
12Hawkfinchdriveba228Gh-High (1) View original

12Hawkfinchdriveba228Gh View original

For more information about this property, please contact
EweMove Sales & Lettings - Yeovil & Sherborne, BD19 on +44 1935 590844 * (local rate)
Disclaimer
Property descriptions and related information displayed on this page, with the exclusion of Running Costs data, are marketing materials provided by EweMove Sales & Lettings - Yeovil & Sherborne, and do not constitute property particulars. Please contact EweMove Sales & Lettings - Yeovil & Sherborne for full details and further information. The Running Costs data displayed on this page are provided by PrimeLocation to give an indication of potential running costs based on various data sources. PrimeLocation does not warrant or accept any responsibility for the accuracy or completeness of the property descriptions, related information or Running Costs data provided here.





















.png)
